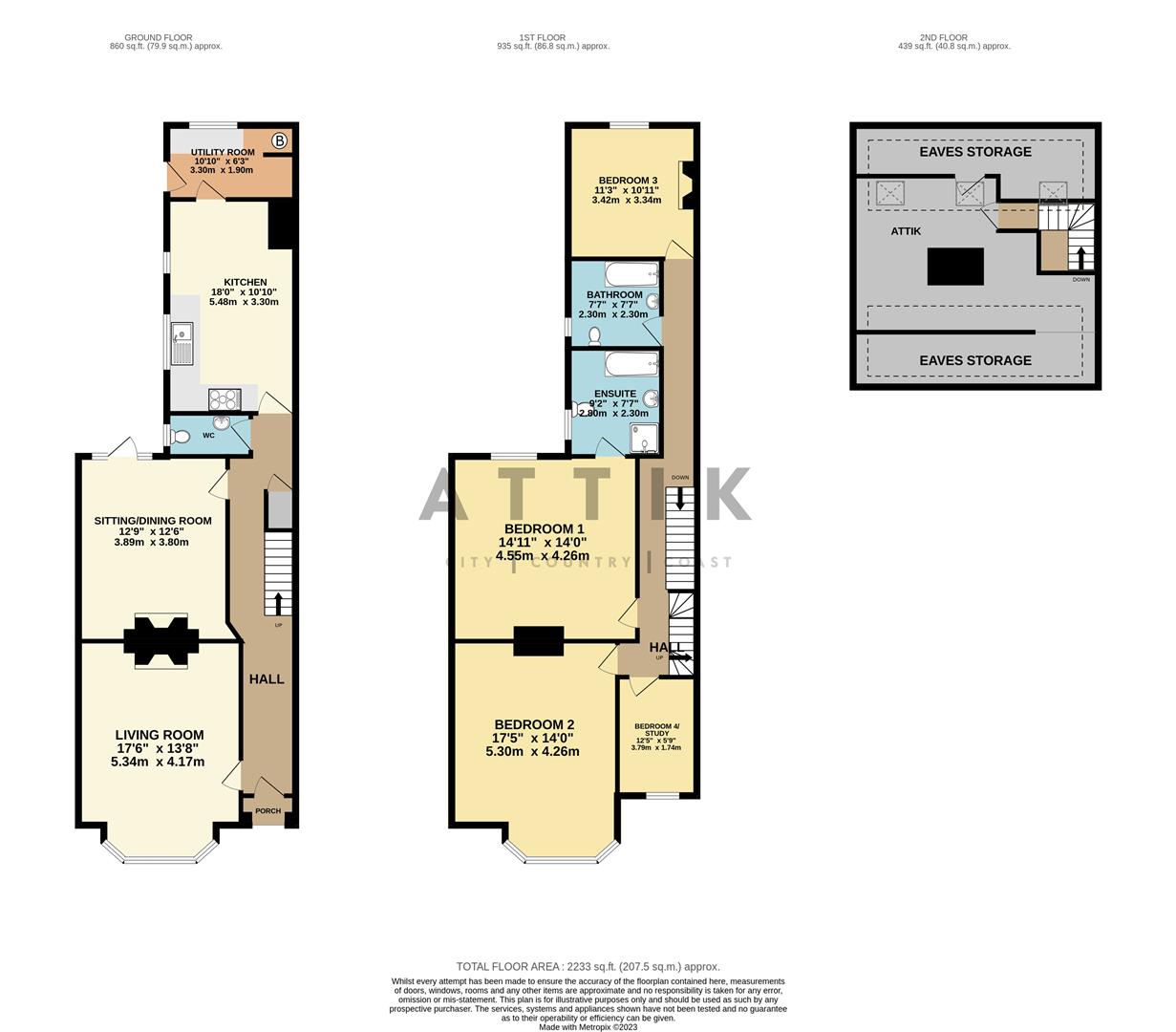Terraced house for sale in Earlham Road, Norwich NR2
* Calls to this number will be recorded for quality, compliance and training purposes.
Property features
- Guide Price £650,000-£675,000
- Spacious bay fronted mid-terraced home
- Vendor has found!
- Master with ensuite bathroom with bath and shower enclosure
- Original features throughout
- Bay fronted lounge, and dining room with access to the rear garden
- Great sized kitchen/breakfast room with separate utility room
- Attic room with stairs and Velux windows
- Generous private enclosed rear garden with patio and lawn
- Popular Golden Triangle location close to all amenities, the hospital, and the uea
Property description
Attik are delighted to present this exceptional bay-fronted mid-terraced property in Norwich's sought-after Golden Triangle. Recently updated and beautifully maintained, this home offers three reception rooms, a generously-sized kitchen/breakfast room, three spacious double bedrooms, a small single/office, a loft conversion, and a tranquil rear garden. Conveniently situated near local amenities the hospital and the uea, and with on-road permit parking. Call the team now to register your interest.
The Fabulous Home In The Golden Triangle...
Welcome to 196 Earlham Road, a fabulous bay-fronted mid-terraced property situated in the heart of the highly sought-after Golden Triangle in Norwich. This charming home has been extensively updated and meticulously maintained to a high standard throughout. As you enter, you will be greeted by two spacious reception rooms, including a bay-fronted lounge with a working cast iron fireplace and original ceiling rose, and a dining room with its own cast iron fireplace and access to the rear garden. The hallway features recent lvt flooring, convenient under-stairs storage, and a WC cloakroom, leading to a generously sized kitchen/breakfast room. The kitchen boasts a range of stylish grey shaker-style cabinets, tiled flooring, solid wood worktops, ceramic drainer sink, and ample space for appliances and a large range-style cooker. The breakfast area allows plenty of room for a sizeable table and additional freestanding furniture. Completing the ground floor is a utility room with a recently replaced boiler and a door to the rear garden. Upstairs, carpeted stairs lead to a well-appointed first-floor landing with bespoke shelves, providing access to three spacious double bedrooms, a small single bedroom (currently used as a walk-in wardrobe), and a family bathroom. The master bedroom features an ensuite bathroom, complete with a bath, shower enclosure, ornately decorated bowl basin on a stylish vanity unit, WC, and heated towel rail. Bedroom two is incredibly spacious, boasting a large bay window and ample space for a king-size bed, wardrobe, and additional seating. Bedroom three, located at the rear, showcases a charming cast iron fireplace, while bedroom four is positioned at the front. The family bathroom offers a bath with a shower mixer tap, an ornate bowl basin on a vanity unit, and a WC. In 2010, stairs were installed to the loft, which has since been converted into a fully decorated room with Velux windows, making it the perfect dry space for various uses. Additionally, all windows and doors were replaced with attractive uPVC alternatives just three years ago. Outside, the property features a gated front garden enclosed by low walls, entirely laid to gravel, with steps leading up to the storm porch and front door. The peaceful rear garden, approximately 20m long, can be accessed from the rear of the house or via the side alley to the left. It offers a delightful patio area, a well-maintained lawn, and mature planting. Conveniently located, this home is within close proximity to numerous local amenities, including supermarkets, excellent eateries, the University of East Anglia, and the hospital. On-road permit parking for two vehicles, along with visitor permits, is available.
Agents Notes...
A pre-recorded walkaround tour is available for this property.
Council Tax Band E
The loft conversion was professionally carried out to meet building regulations, excluding the fire doors, and therefore does not have building regs approval
Property info
For more information about this property, please contact
Attik City Country Coast, NR1 on +44 1362 357945 * (local rate)
Disclaimer
Property descriptions and related information displayed on this page, with the exclusion of Running Costs data, are marketing materials provided by Attik City Country Coast, and do not constitute property particulars. Please contact Attik City Country Coast for full details and further information. The Running Costs data displayed on this page are provided by PrimeLocation to give an indication of potential running costs based on various data sources. PrimeLocation does not warrant or accept any responsibility for the accuracy or completeness of the property descriptions, related information or Running Costs data provided here.














































.png)
