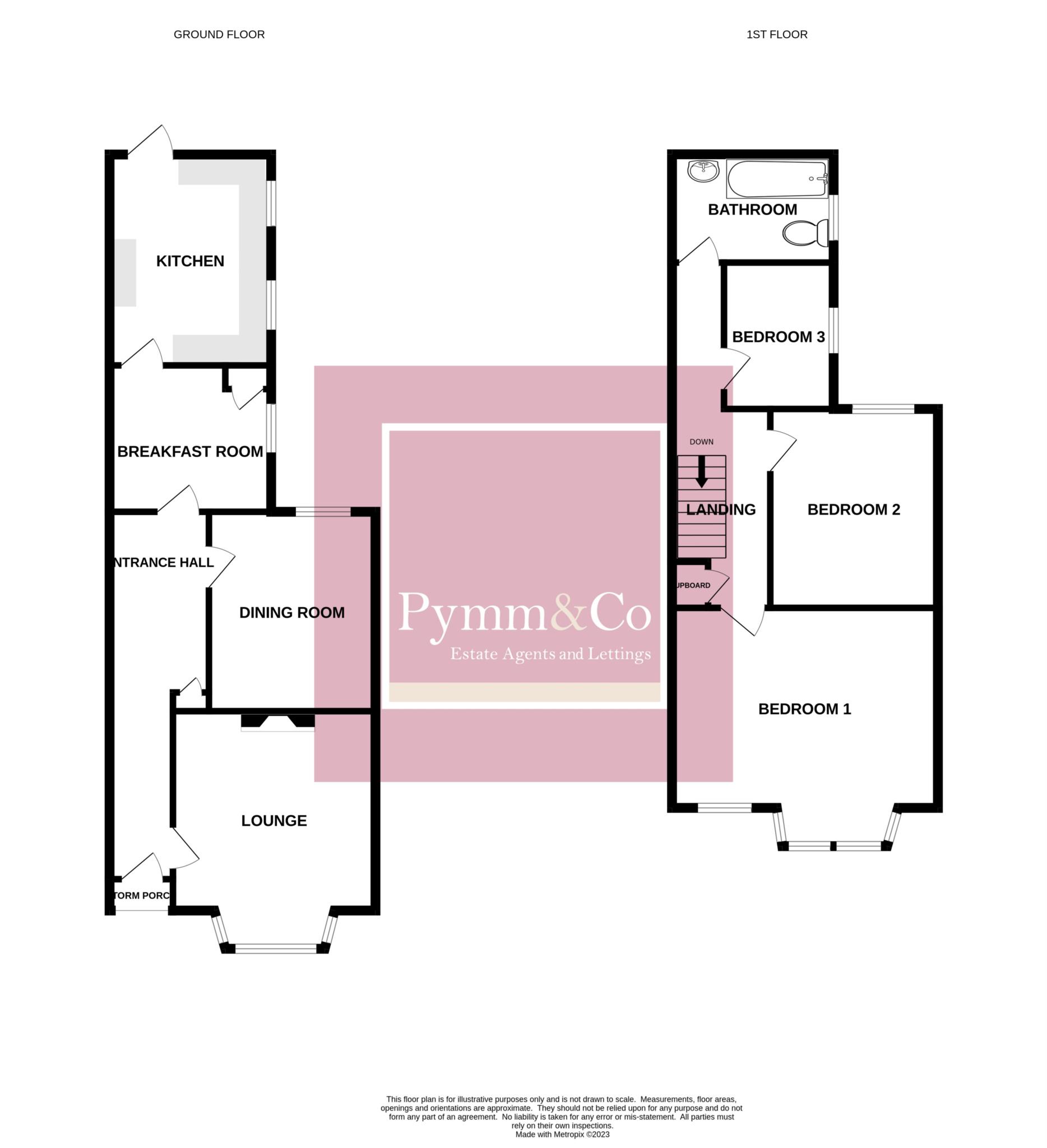Terraced house for sale in Unthank Road, Norwich NR2
* Calls to this number will be recorded for quality, compliance and training purposes.
Property features
- Located In The Heart Of The Golden Triangle
- Double Bay Fronted Hall Entrance Victorian Mid Terrace House
- Occupying An Elevated Position
- Gas Central Heating
- Front & Rear Gardens
Property description
Formally the offices for an independent speech and language therapy practice, this double bay fronted hall entrance, Victorian mid terrace occupies an elevated position in the heart of the Golden Triangle with accommodation comprising entrance hall, bay fronted lounge, dining room, breakfast room, kitchen, first floor landing, three bedrooms and bathroom. The property benefits from having gas central heating and has an attractive front garden and non-bisected enclosed rear garden. At present, the property has a commercial restriction on it, however, this can be removed subject to all relevant planning permissions being gained.
The hustle and bustle around this part of Unthank Road is highly desirable, as there are a great selection of pubs and restaurants and other retail outlets including a mini supermarket on your doorstep. You are also within reasonable walking distance to Norwich City centre itself.
Storm Porch
Part glazed door to:-
Entrance Hall
Stairs to the first floor, feature archway with moulded cobbles, picture rail, cupboard housing electrical meters, stripped pine doors to lounge, dining room and breakfast room.
Lounge - 13'0" (3.96m) Into Bay x 12'1" (3.68m)
Bay window to the front, picture rail, feature cast iron fireplace with surround and pamment tiled harth, cupboards and shelving to both chimney recesses.
Dining Room - 11'11" (3.63m) x 9'11" (3.02m)
Window to the rear, moulded coving, open fireplace, cupboards to both chimney recesses.
Breakfast Room - 9'8" (2.95m) x 7'4" (2.24m)
Window to the side, cupboard, housing gas, boiler wood flooring, strip pine stable door to the kitchen.
Kitchen - 12'10" (3.91m) x 9'8" (2.95m)
Two windows to the side, part glazed door to the rear garden, fitted with a range of base and wall units, work surfaces, tiled splashbacks, inset gas hob with extractor hood over, electric oven and grill, one and a half bowl sink and drainer with mixer tap over, pace for a fridge freezer, integral washing machine and dishwasher, pament tiled floor.
First Floor Landing
Stripped pine doors, loft hatch, open balustrading, cupboard over stairs.
Bedroom 1 - 15'10" (4.83m) x 13'0" (3.96m) Into Bay
Bay window to the front, further window to the front, picture rails.
Bedroom 2 - 11'11" (3.63m) x 10'0" (3.05m)
Window to the rear, cupboard built into the chimney recess.
Bedroom 3 - 7'9" (2.36m) x 6'10" (2.08m)
Window to the side, picture rails.
Bathroom
Three piece suite comprising of bath with electric shower over, wash basin, low level WC, tiled splashbacks.
Outside
Steps up to a lawned garden with shrub and flower borders, enclosed by fencing and hedging, pathway to the storm porch and front entrance door. To the rear there is a non bisected 30' (stms) garden paved with shrub and flower borders, outside water point and security lighting, enclosed by walling and timber fencing with timber side gate.
Notice
Please note that we have not tested any apparatus, equipment, fixtures, fittings or services and as so cannot verify that they are in working order or fit for their purpose. Pymm & Co cannot guarantee the accuracy of the information provided. This is provided as a guide to the property and an inspection of the property is recommended.
For more information about this property, please contact
Pymm & Co, NR1 on +44 1603 398850 * (local rate)
Disclaimer
Property descriptions and related information displayed on this page, with the exclusion of Running Costs data, are marketing materials provided by Pymm & Co, and do not constitute property particulars. Please contact Pymm & Co for full details and further information. The Running Costs data displayed on this page are provided by PrimeLocation to give an indication of potential running costs based on various data sources. PrimeLocation does not warrant or accept any responsibility for the accuracy or completeness of the property descriptions, related information or Running Costs data provided here.



























.png)