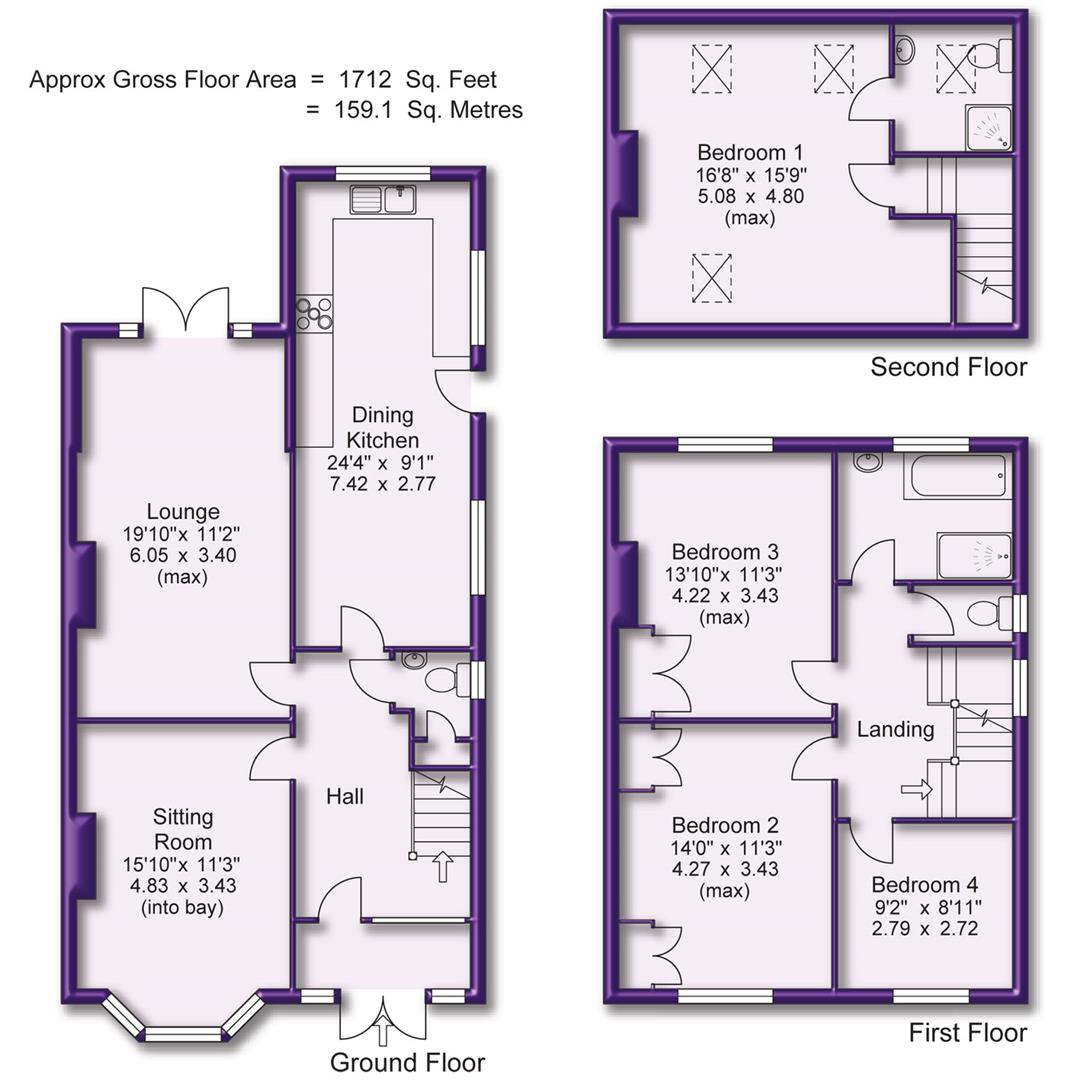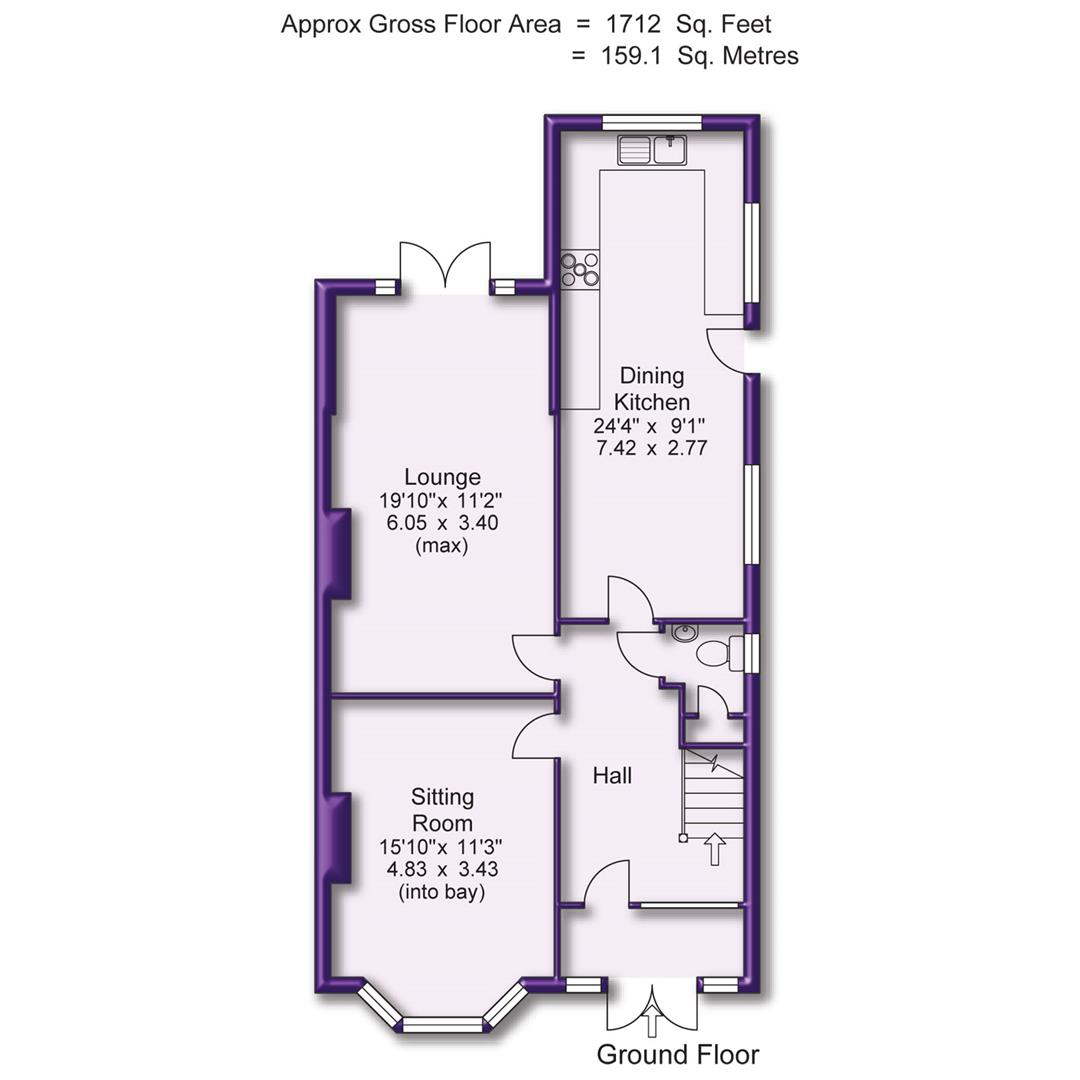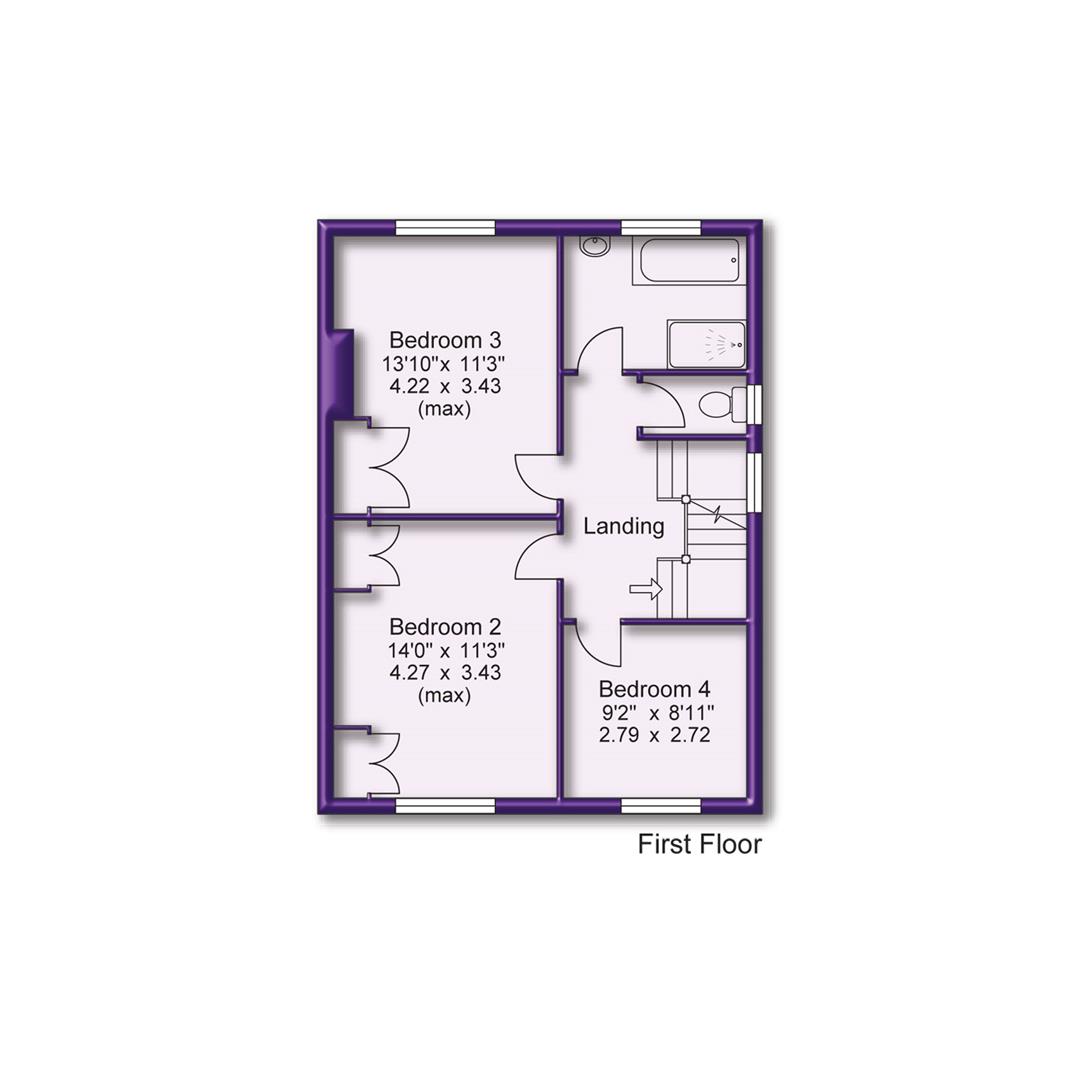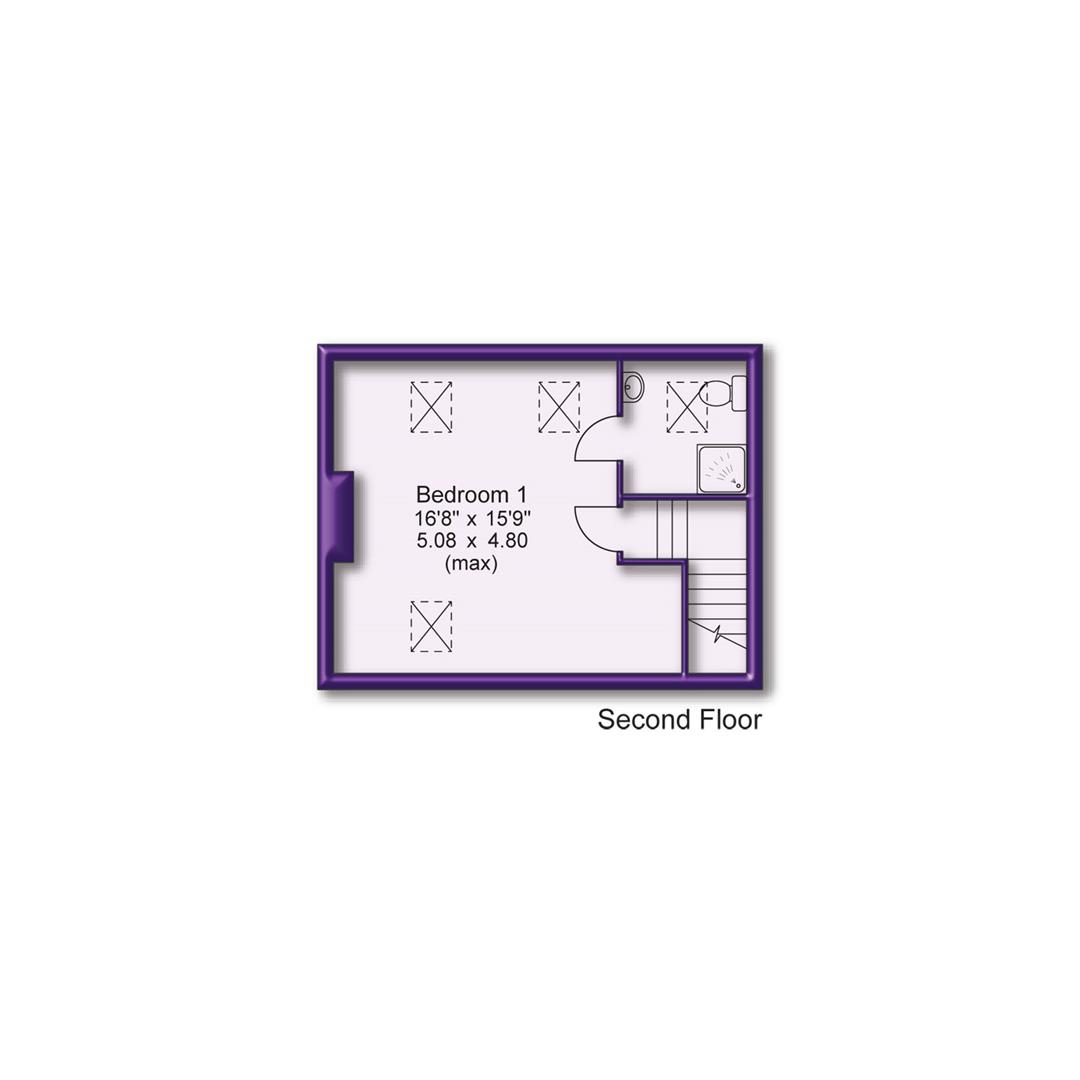Semi-detached house for sale in Marsland Road, Sale M33
* Calls to this number will be recorded for quality, compliance and training purposes.
Property features
- Four Bedroom 1920’s Semi-Detached
- Over 1700 sqft
- Large Loft Conversion
- Ideal Location - Close To Local Schools
- Private Gardens
Property description
An impressive, much upgraded and improved, four bedroomed 1920's semi detached. Over 1700 sqft over three floors inc superb loft conversion. Excellent mature garden plot. Ideal for schools + metrolink. Ample parking and det garage.
Porch. Large Hallway. WC. Sitting Room. Lounge. Dining Kitchen, Four Bedrooms. Two Bath/Shower, one En Suite. Good sized gardens, Gated Driveway + Detached Garage.
Contact sale
An impressive, comprehensively extended and upgraded, Four Bedroomed 1920’s Semi-Detached with Accommodation extending to over 1700 sqft.
The property has been greatly enhanced with a wonderful, large Loft Conversion and a ground floor rear extension creating a much larger lounge.
The location is ideal, perfect for several of the sought after Schools including Sale Grammar as well as being within an easy reach of the Metrolink at Brooklands and having the open space of Walkden Gardens just down the road.
Internally there are modern kitchen and bathroom fittings, attractive Plantation shutters along with some lovely Period features such as fireplaces, picture rails and coved ceilings.
Externally, the property enjoys a superb plot, providing ample Driveway Parking on a gated driveway and a large Detached Garage.
There are good sized established Gardens, mostly laid to lawn with extensively stocked borders and covered patio area.
An internal viewing will reveal:
Entrance Porch. Having leaded uPVC double glazed double doors to the front. Step up to a leaded panelled door to the Hallway.
Hallway. A lovely large entrance to the property typical of the 1920’s era. Having a spindled staircase rising to the first floor. Stripped panelled doors then open to the WC, Sitting room, Lounge and Kitchen. Coved ceiling.
Sitting room. A well proportioned reception room having an angled uPVC double glazed bay window to the front with attractive Plantation shutters. Fireplace feature to the chimney breast. Coved ceiling. Picture rail surround.
Lounge. An excellent sized extended reception room, having a set of lead uPVC double glazed French doors open to the gardens. Hollowed out chimney breast with cast iron wood burning stove. Built in cabinet to one of the alcoves. Picture rail surround. Coved ceiling.
Dining Kitchen. A spacious 24’ Kitchen with plenty of space for a table. The kitchen is fitted with an extensive range of modern base and eye level units with worktops over and inset sink unit with mixer tap. Space for a range cooker (maybe available subject to further negotiation). Integrated fridge. UPVC double glazed windows to the rear and side elevations over looking the gardens. UPVC double glazed door opens to outside. Polished tiled floor.
First Floor Landing. Having a spindle balustrade to return the staircase opening. Doors then provide access to Three Bedrooms, Bathroom and Separate WC. Opaque leaded and stained uPVC double glazed window to the side elevation. Spindle staircase rises to the Second Floor.
Bedroom Two. A well proportioned double bedroom having a leaded uPVC double glazed window to the rear elevation providing lovely views over the Gardens. Built in wardrobe cupboard with stripped panelled doors. Period cast iron fire surround to the chimney breast. Picture rail surround.
Bedroom Three. Another good double room having a leaded uPVC double glazed window to the front elevation. Built in wardrobes with matching drawers. Picture rail surround. Coved ceiling.
Bedroom Four. Having a leaded uPVC double glazed window to the front elevation. Coved ceiling.
Bathroom. Fitted with a modern white suite and chrome fittings comprising of panelled bath, separate large walk in shower enclosure with thermostatic shower. Sink unit. Wall mounted heated polished chrome towel rail radiator. Opaque uPVC double glazed window to the rear elevation. Tiled floor. Part tiled walls. Inset spotlights.
Separate WC. Fitted with a low level WC. Opaque uPVC double glazed window to the side elevation.
Second Floor Landing. Having door through to Bedroom One.
Bedroom One. Forming part of a Loft Conversion, a lovely large room having two large skylight Velux windows to the rear elevation plus an additional skylight Velux window to the front. Additional storage space within the eaves. Door through to the En Suite Shower Room.
En Suite Shower Room. Fitted with a suite comprising of enclosed shower cubicle with thermostatic shower. Wash hand basin. WC. Large skylight Velux window to the rear elevation.
Externally the property is approached via a gated driveway providing ample parking. This continues down the side leading to the Detached Garage and then a gate leading to the rear.
The gardens are of a good size, mostly laid to lawn with borders surrounding and covered paved patio area.
A wonderful family home!
Property info
Floor Plan View original

Ground Floor Plan View original

First Floor Plan View original

Second Floor Plan View original

For more information about this property, please contact
Watersons, M33 on +44 161 506 9781 * (local rate)
Disclaimer
Property descriptions and related information displayed on this page, with the exclusion of Running Costs data, are marketing materials provided by Watersons, and do not constitute property particulars. Please contact Watersons for full details and further information. The Running Costs data displayed on this page are provided by PrimeLocation to give an indication of potential running costs based on various data sources. PrimeLocation does not warrant or accept any responsibility for the accuracy or completeness of the property descriptions, related information or Running Costs data provided here.





















































.jpeg)