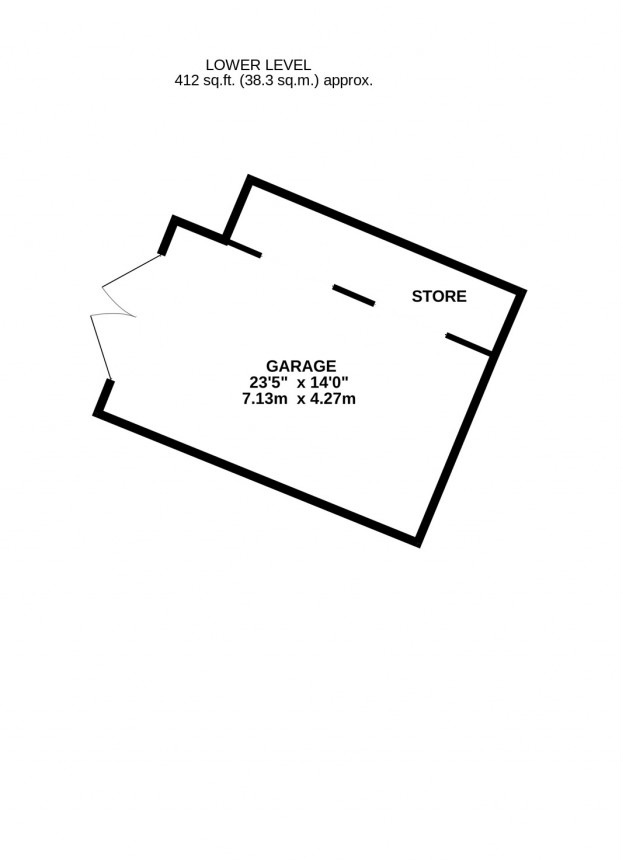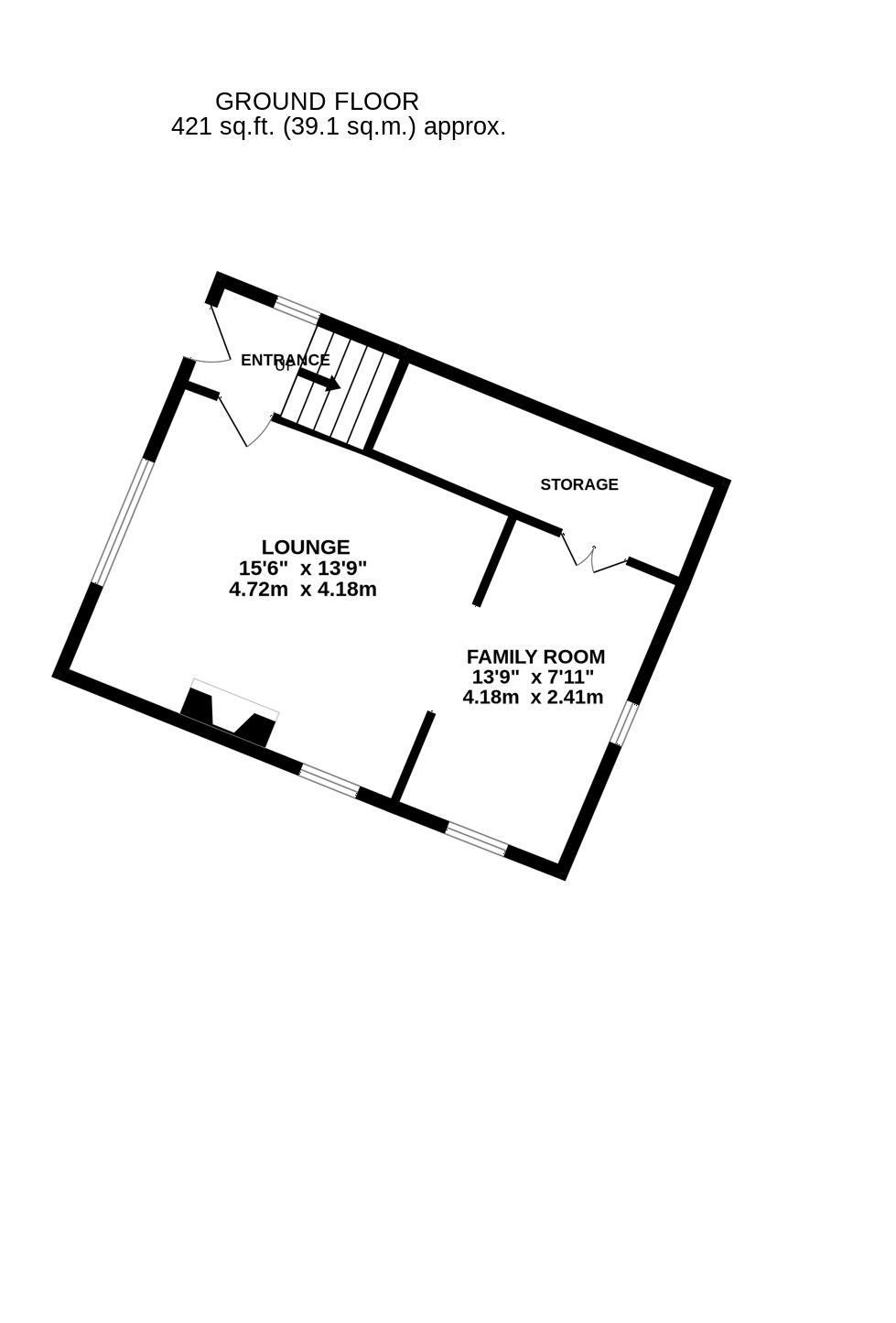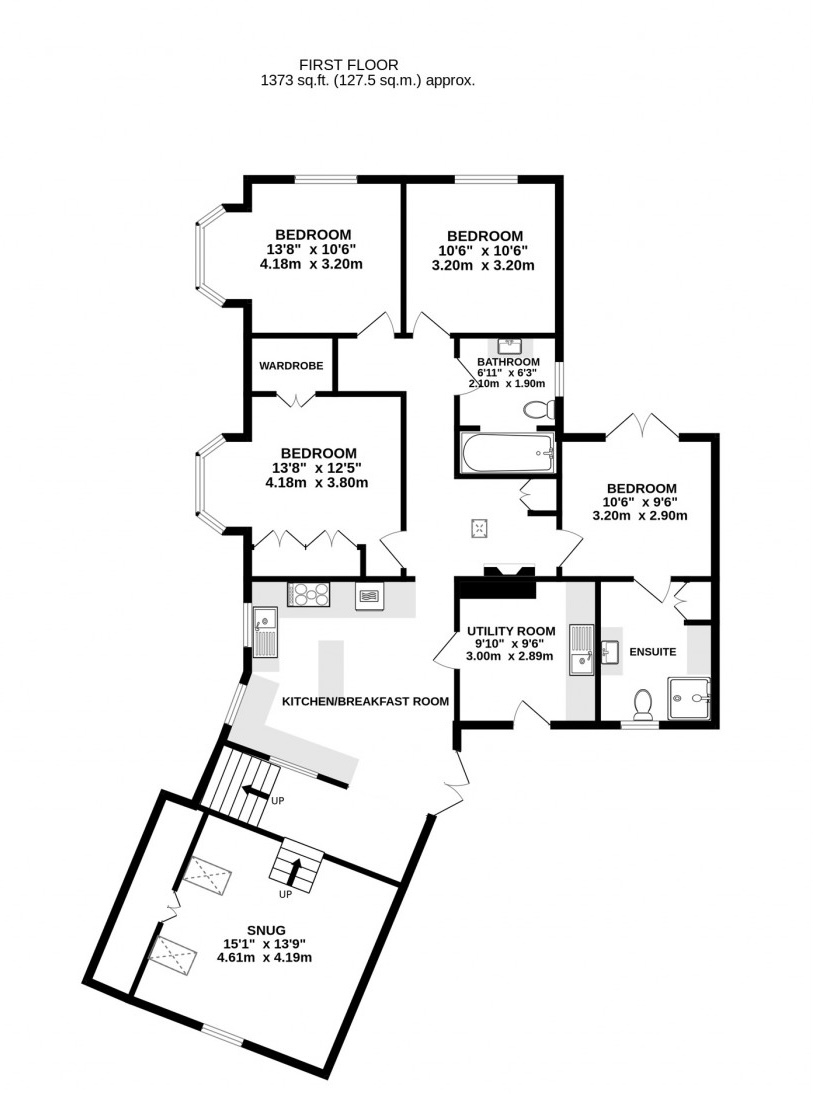Detached house for sale in School Lane, Govilon, Abergavenny NP7
* Calls to this number will be recorded for quality, compliance and training purposes.
Property features
- Utility room
- Large garage with workshop
- Four double bedrooms
- Close to A465 heads of valley road
- Close to all amenities
- En-suite to master bedroom
- Newly fitted kitchen
- Sought after location
- Spectacular views
- Detached property
Property description
Yopa is proud to present this immaculately presented detached property set in approx. 1⁄2 acre plot. It is located in the sought-after village of Govilon near Abergavenny, on a quiet road with spectacular mountain views.. Set on a quiet road with spectacular mountain views. Also benefits from good transport links close to the A465. All Offers & Interest Invited.
Entering the property through electric double gates, there is extensive parking and access to the large garage with additional workshop space. A mature tiered garden extends around the house.The original dwelling is believed to have been built in the 1950s and was extended some 30 years ago with a focus on the use of space. The property was renovated in 2020/21 to a very high standard. Finished with quality materials, wooden flooring, exposed stonework and uPVC windows and doors. Off the entrance hall, the dual aspect lounge has spectacular mountain views and a multi-fuel burner with an oak mantle and slate hearth. The second reception room leads off the lounge and is currently used as a study. It includes extensive under-stairs storage. From the hall an attractive wooden staircase rises along an exposed stone wall to both the snug room and a high standard open-plan kitchen/breakfast area. The snug features arched and Velux windows and has extensive storage in the eaves.The kitchen has an island, integrated dishwasher, full height fridge, electric double oven and gas hob with extractor fan. Off the kitchen via a stable door is a good-sized utility room with a door to the patio. There is a sink, plenty of space for white goods and ample storage including base and wall cupboards.The spacious inner hall has an original cast iron fireplace with wooden surround and slate tiled hearth and leads to the four double bedrooms and family bathroom. The master bedroom has double doors to a rear private patio and a large en-suite shower room with ample storage. Two of the bedrooms have front facing window seats, one also has extensive bespoke built-in and walk-in wardrobes.From the kitchen, double doors lead to a patio, a flat grassed area with flower borders, a pagoda, a large shed with workshop and an outside storage area. Beyond this area is a beautiful, tiered garden with steps leading to multiple seating areas and a woodland path. There is a large decking area which provides extensive views over the local valley and mountains.The property benefits with close proximity and walking distance to the canal & bicycle path, ideally situated for an outside lifestyle and positioned within the Brecon Beacons National Park.
Disclaimer:
These particulars, whilst believed to be accurate are set out as a general guideline and do not constitute any part of an offer or contract. Intending Purchasers should not rely on them as statements of representation of fact but must satisfy themselves by inspection or otherwise as to their accuracy. Please note that we have not tested any apparatus, equipment, fixtures, fittings or services including gas central heating and so cannot verify they are in working order or fit for their purpose. Furthermore, Solicitors should confirm moveable items described in the sales particulars and, in fact, included in the sale since circumstances do change during the marketing or negotiations. Although we try to ensure accuracy, if measurements are used in this listing, they may be approximate. Therefore if intending Purchasers need accurate measurements to order carpeting or to ensure existing furniture will fit, they should take such measurements themselves. Photographs are reproduced general information and it must not be inferred that any item is included for sale with the property.TENURETo be confirmed by the Vendor’s Solicitors- Advised freeholdPOSSESSIONVacant possession upon completionVIEWINGViewing strictly by appointment through Yopa
Disclaimer
Whilst we make enquiries with the Seller to ensure the information provided is accurate, Yopa makes no representations or warranties of any kind with respect to the statements contained in the particulars which should not be relied upon as representations of fact. All representations contained in the particulars are based on details supplied by the Seller or information supplied by a third party. We strongly advise prospective buyers to commission their own survey or service reports before finalizing their offer to purchase. Your Conveyancer is legally responsible for ensuring any purchase agreement fully protects your position. Please inform us if you become aware of any information being inaccurate.
Money Laundering Regulations
Should a purchaser(s) have an offer accepted on a property marketed by Yopa, they will need to undertake an identification check and asked to provide information on the source and proof of funds. This is done to meet our obligation under Anti Money Laundering Regulations (aml) and is a legal requirement. We use a specialist third party service together with an in-house compliance team to verify your information. The cost of these checks is £70 + VAT per purchase, which is paid in advance, when an offer is agreed and prior to a sales memorandum being issued. This charge is non-refundable under any circumstances.
EPC band: C
C84299D4-9A08-4Dbf-A04E-4952D44F4124 View original

0CD7E624-A865-4A85-8E45-Be5Bf15Bcdfc View original

882F135C-4F7D-48D7-A9C6-Cb979A82Bdc7 View original

For more information about this property, please contact
Yopa, LE10 on +44 1322 584475 * (local rate)
Disclaimer
Property descriptions and related information displayed on this page, with the exclusion of Running Costs data, are marketing materials provided by Yopa, and do not constitute property particulars. Please contact Yopa for full details and further information. The Running Costs data displayed on this page are provided by PrimeLocation to give an indication of potential running costs based on various data sources. PrimeLocation does not warrant or accept any responsibility for the accuracy or completeness of the property descriptions, related information or Running Costs data provided here.































.png)
