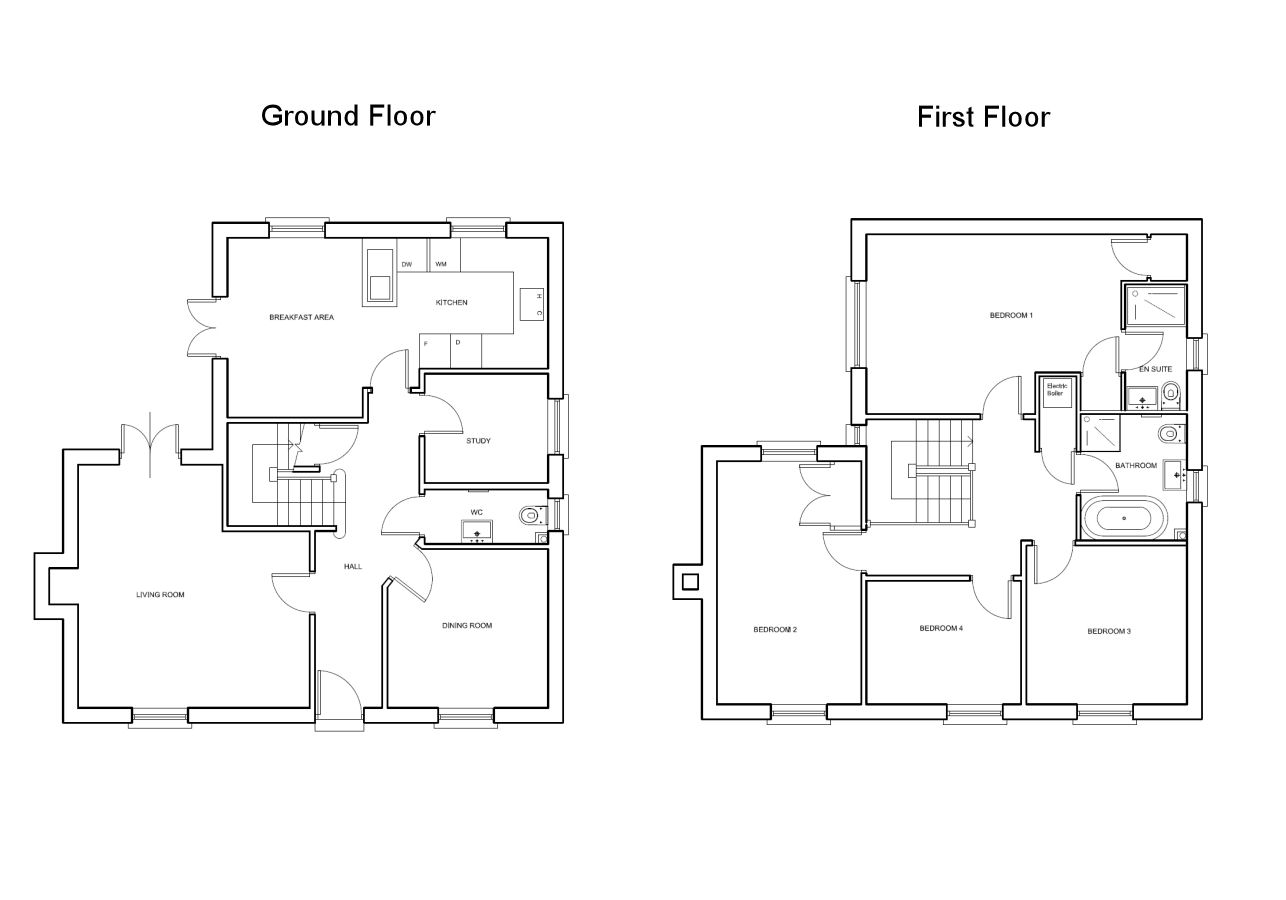Detached house for sale in Bannister Green, Dunmow CM6
* Calls to this number will be recorded for quality, compliance and training purposes.
Property features
- Private garden
- Single garage
- Off street parking
- Central heating
- Double glazing
- Fireplace
- Close to Felsted Village
- Garage
- Nice Village Garden
Property description
Entrance hall
Having doors to dining room, study, cloakroom, kitchen/breakfast room and lounge, stairs rising to first floor landing with large storage cupboard under, Karndean flooring, inset ceiling spotlights, smoke alarm, radiator, security alarm system control panel.
Lounge 16’3 x 15’4 (4.97m x 4.69m)
A lovely bright room having timber framed double glazed windows to the front elevation and large double glazed French doors to the rear, opening out to the terrace, radiator, feature inset fireplace with solid fuel wood burner, log store and granite hearth, inset ceiling spotlights, power points, fully integrated sound and electric system giving music and TV feeds to all rooms, inset ceiling speakers.
Dining room 10’1 x 10’1 (3.07m x 3.07m)
Having timber framed double glazed windows to the front of the property this again, is a lovely light room, inset ceiling spotlights, inset ceiling speakers, ample power points, radiator.
Study 7’9 x 6’10 (2.37m x 2.09m)
A useful room having timber framed double glazed window to the side elevation, further continuation of the Karndean flooring, inset ceiling spotlights, radiator, power points.
Kitchen/breakfast room 20’3 x 11’4 (6.19m x 3.47m)
Fully fitted kitchen comprising granite working surfaces with inset stainless steel one and a half bowl single bowl and drainer, range of drawers and cupboards under, integrated appliances to include, dishwasher, washing machine and fridge/freezer, 5-ring Zanussi gas hob with extractor hood over and integrated double oven, complement of matching wall mounted cupboards with a further working surface and breakfast bae area, part tiled splash backs, ceramic tiled flooring, inset ceiling spotlights, inset ceiling speakers, two timber framed double glazed windows to the rear elevation, further set of timber framed French doors opening out to the rear terrace, power points.
Cloakroom
White suite comprising low level WC with matching seat and cover, pedestal wash hand basin with mixer tap, timber framed obscure double glazed window to the side elevation, extractor fan, ceiling light fitting, radiator, ceramic tiled flooring.
First floor landing
Lovely turning staircase with half landing, timber framed double glazed window to the front elevation, inset spotlights, doors to all bedrooms and family bathroom, airing cupboard, smoke alarm.
Master bedroom 17’7 x 11’5 (5.37m x 3.50m)
A bright and spacious bedroom having timber framed double glazed window to the side elevation, access to loft storage space, inset ceiling spotlights and speakers, radiator, power points, large built in wardrobe, door to en suite shower room.
En suite shower room
A white suite comprising large double width fully tiled enclosed shower with power shower, glazed door, low level WC, pedestal wash hand basin, heated towel ladder, ceramic tiled flooring, inset ceiling spotlights part tiled walls, extractor fan, shaver point.
Bedroom (2) 15’4 x 9’2 (4.69m x 2.80m)
A lovely light double bedroom having timber framed double glazed windows to both the front and rear elevations, radiator, ceiling light fitting, fitted double wardrobe, power points.
Bedroom (3) 10’1 x 10’1 (3.07m x 3.07m)
Further double bedroom having timber framed double glazed window to the front elevation, ceiling light fitting, radiator, power points.
Bedroom (4) 9’9 x 7’9 (2.99m x 2.37m)
Double bedroom with timber framed double glazed window to the front elevation, ceiling light fitting, radiator, power points.
Family bathroom
White suite comprising panel enclosed bath with mixer tap and shower attachment over, pedestal wash hand basin, low level WC, fully tiled enclosed shower cubicle with power shower, inset ceiling spotlights, ceramic tiled flooring, part tiled walls, extractor fan, shaver point, heater towel ladder, timber framed obscure double glazed window to the side elevation.
Outside
To the front of the property is a tarmac driveway providing off road parking for several vehicles leads to a single garage with up and over door, power and light connected, the side boundaries have high timber panel fencing, a flag stone footpath leads to the entrance door and attractive flower and shrub borders. There is access via both sides of the property to the rear where the garden is mainly to one side and rear, being private and unoverlooked. It is mostly laid to lawn with high timber panel fencing, to the immediate rear is a large terraced area that catches the afternoon/evening sun beautifully and runs around the side and back of the property, giving a good area for storage etc.
For more information about this property, please contact
Andersons, CM6 on +44 1371 829082 * (local rate)
Disclaimer
Property descriptions and related information displayed on this page, with the exclusion of Running Costs data, are marketing materials provided by Andersons, and do not constitute property particulars. Please contact Andersons for full details and further information. The Running Costs data displayed on this page are provided by PrimeLocation to give an indication of potential running costs based on various data sources. PrimeLocation does not warrant or accept any responsibility for the accuracy or completeness of the property descriptions, related information or Running Costs data provided here.




































.png)
