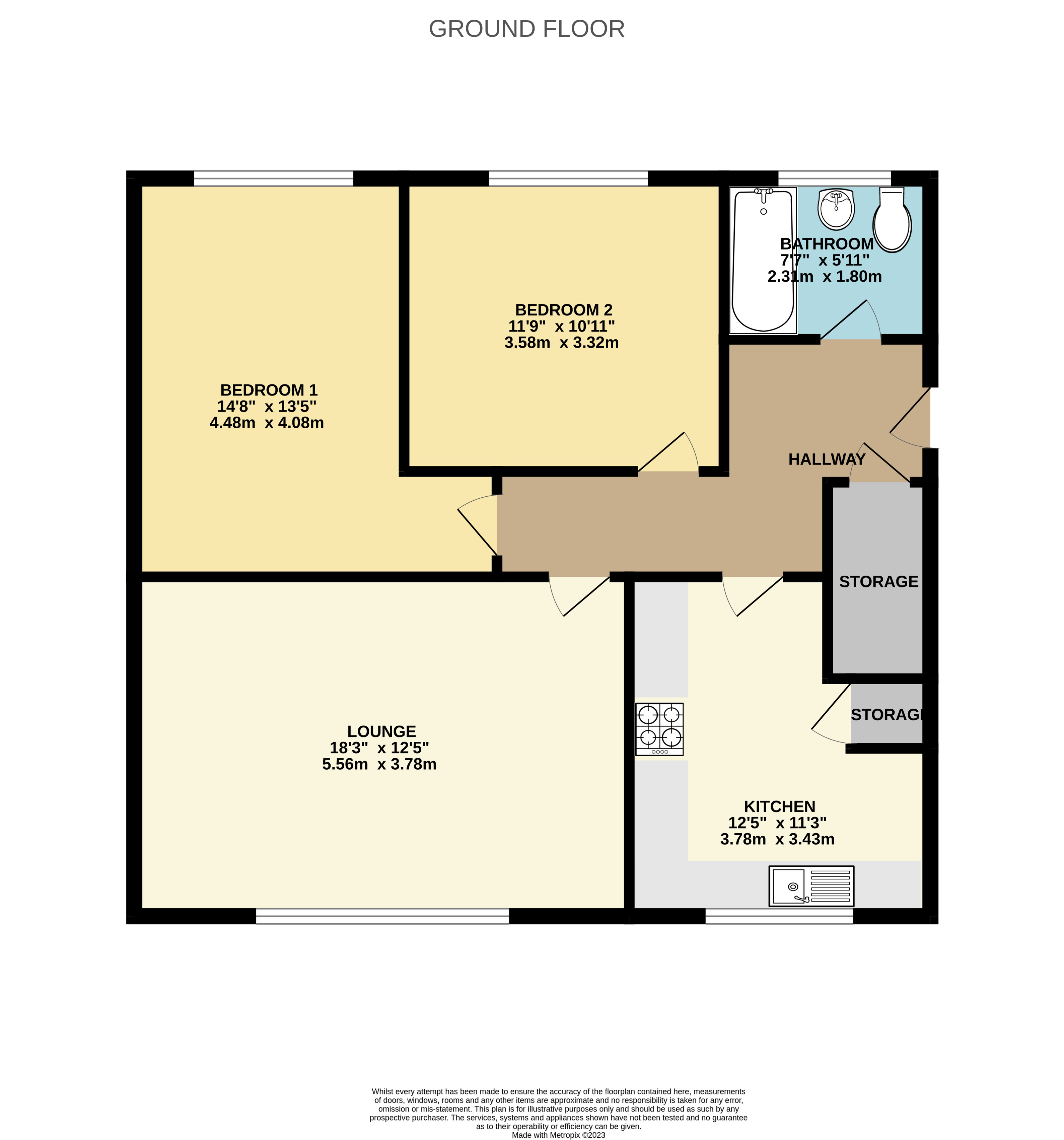Flat for sale in Grantham Avenue, Hamble SO31
* Calls to this number will be recorded for quality, compliance and training purposes.
Property features
- Generous accommodation with two double bedrooms
- Gas central heating and double glazing throughout
- Private garden with brick built storage shed
- Spacious lounge with ample natural light from large window
- Within walking distance to Hamble village and local amenities
- No forward chain
Property description
Within walking distance to the picturesque village of Hamble with an array of pubs and restaurants, the property is also located within close proximity to Southampton waterfront perfect for any keen water enthusiasts. The local scenery can also be appreciated with an abundance of local walks including the famous Royal Victoria Country Park.
The property is offered with no forward chain to offer any purchaser the ease of a smooth transaction.
Hallway
Composite door leading into property's hallway. Laminate flooring. Skirting boards. Door to deep storage cupboard. Radiator. Doors to all rooms.
Kitchen (12' 5" x 11' 3") or (3.78m x 3.43m)
Door with opaque insets leading into room. Vinyl tiled effect flooring. Double glazed window to front. Wall mounted Valliant combination boiler. Door to previous airing cupboard with plumbing for washing machine or large storage cupboard. Space for fridge freezer. Laminate work surfaces with wood effect wrap and tiled splashback. One and a half sink and drainer with chrome mixer tap. Space and plumbing for dishwasher. Free standing single electric oven with four point hob. Wall and base units.
Living Room (12' 5" x 18' 3") or (3.78m x 5.56m)
Carpet. Double glazed window to front. Double width radiator. Skirting boards.
Bedroom 1 (14' 8" x 13' 5") or (4.48m x 4.08m)
Carpet. Double glazed window to rear overlooking gardens. Radiator. Skirting boards.
Bedroom 2 (10' 11" x 11' 9") or (3.32m x 3.58m)
Continuation of laminate flooring from hallway. Double glazed window to rear overlooking gardens. Radiator. Skirting boards.
Bathroom (5' 11" x 7' 7") or (1.80m x 2.31m)
Vinyl flooring. Double glazed opaque window to rear. Low level WC. Panelled bath with tiled surround, shower rail and fitted rainfall effect shower attachment. Pedestal hand wash basin with chrome mixer tap. Skirting boards. Chrome heated towel rail.
Garden
Private garden at the rear which is mainly laid to lawn. Raised flower beds surrounding with a mixture of mature shrubs and trees. Private brick built storage shed.
Communal areas
Entrance to building via secure communal door. Tiled flooring with stairs rising to first floor. Pedestrian door on ground floor leading to rear of property. Double glazed windows to front and rear on communal landing.
Other
Lease details;
125 year lease from 1983- 85 years remaining
Ground rent- £10 per annum
Service charge- Approximately £700 per annum
Management company- Vivid Homes
Eastleigh borough council tax band B- £1,608.18
Vendors position- No forward chain
Property info
For more information about this property, please contact
Brambles Estate Agents - Bursledon, SO31 on +44 23 8221 3269 * (local rate)
Disclaimer
Property descriptions and related information displayed on this page, with the exclusion of Running Costs data, are marketing materials provided by Brambles Estate Agents - Bursledon, and do not constitute property particulars. Please contact Brambles Estate Agents - Bursledon for full details and further information. The Running Costs data displayed on this page are provided by PrimeLocation to give an indication of potential running costs based on various data sources. PrimeLocation does not warrant or accept any responsibility for the accuracy or completeness of the property descriptions, related information or Running Costs data provided here.

























.png)
