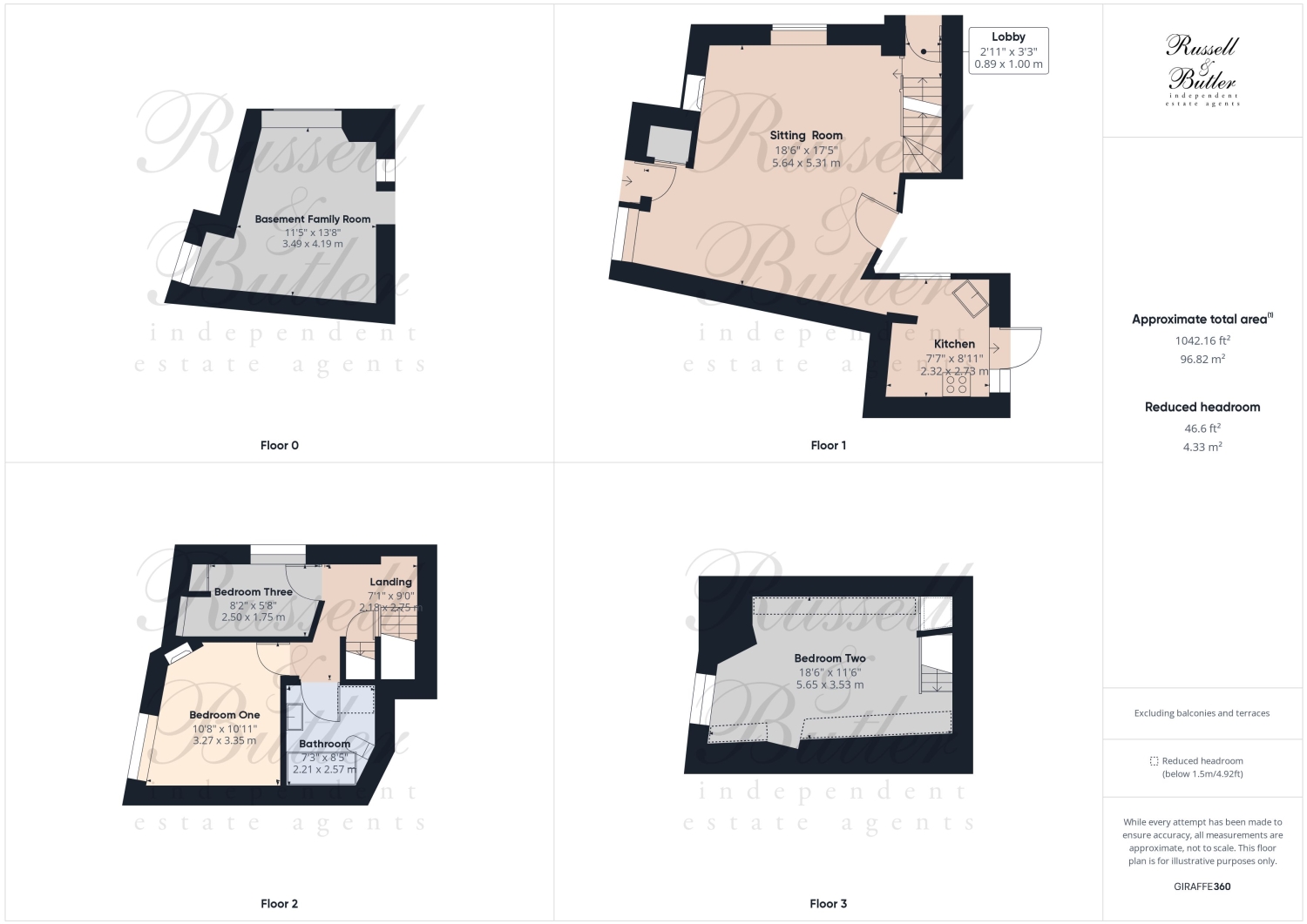Cottage for sale in Church Street, Buckingham MK18
* Calls to this number will be recorded for quality, compliance and training purposes.
Property features
- Three bedrooms
- Grade 2 listed cottage
- Beautiful exposed beams throughout
- Basement family room
- Dates from 11th century through to the 17th century
- Sought after location close to town centre
- Gas central heating
- Energy rating excempt
Property description
Full of charm and character and situated in one of Buckingham's most sought after locations, this fabulous three bedroom Grade 2 listed cottage set over four floors with the basement dating from the 11th century and the main living accommodation dating from the 16th century through to the 18th century. The cottage has been maintained to a very high standard and has beautiful exposed beams throughout, a fireplace with log burner, gas central heating, a useful mezzanie ideal for storage or occasional room and a lovely bathroom with slipper bath. The accommodation comprises: Sitting room, kitchen, basement family room, two first floor bedrooms, bathroom and second floor bedroom. Nb this property does not have any garden save for A small shared rear courtyard. There is however A separate garden A short distance away available via separate negotiation. Energy rating exempt.
Entrance
Solid wood entrance door to sitting room.
Sitting Room
5.48m x 5.35m - 17'12” x 17'7”
Fireplace with wood burner, tiled hearth, wooden lintel over. Exposed timber flooring, window to front aspect, window to side aspect with window seat. Exposed beams to wall and ceiling, stairs to first floor. Door to side onto Manor Street. (currently unused), stairs to basement, two double radiators, fixed wooden ladder to mezzanine. Walk in pantry, cupboard under with plumbing for automatic washing machine, shelving and light.
Mezzanine
2.58m x 2.1m - 8'6” x 6'11”
Useful for storage or occasional room or study. Window to rear aspect, ”Worcester” gas fired boiler servicing central heating and domestic hot water. Exposed wood floor.
Kitchen
2.72m x 2.21m - 8'11” x 7'3”
+ Door recess.
Inset stainless steel sink unit with wooden drainer, cupboard under, full range of base and eye level units, with solid wood work surfaces, ceramic tiling to splash areas. Herringbone style tiled floor, door to shared rear courtyard. Inset downlighting, radiator, four ring ceramic hob with extractor hood over, electric oven under, integrated slimline dishwasher.
Basement Family Room
3.17m x 4.19m - 10'5” x 13'9”
Wood flooring, exposed beams, window to front and side aspects, two double radiators.
First Floor Landing
Stairs to second floor.
Bedroom One
3.36m x 3m - 11'0” x 9'10”
Radiator, leaded light window to front aspect, ornamental cast iron fireplace with wood surround.
Bedroom Three
2.89m x 1.78m - 9'6” x 5'10”
Radiator, window to side aspect, ceiling beam and lintel. Built in double wardrobe with drawers under, alcove with shelving.
Family Bathroom
2.56m x 2.24m - 8'5” x 7'4”
White suite of slipper bath with mixer tap, elliptical wash hand basin on floating shelf, low flush WC, double radiator. Exposed beams, extractor fan.
Second Floor Landing
Bedroom Two
4.67m x 3.47m - 15'4” x 11'5”
Double radiator, exposed beams, leaded light window to front aspect.
Outside
Small shared rear courtyard, accessed from kitchen with a pedestrian right of way leading to exit. Brick built storage shed.
Separate Garden
There is a garden situated a short distance away available by seperate negotiation, please ask for details.
Property info
For more information about this property, please contact
Russell & Butler Ltd, MK18 on +44 1280 811094 * (local rate)
Disclaimer
Property descriptions and related information displayed on this page, with the exclusion of Running Costs data, are marketing materials provided by Russell & Butler Ltd, and do not constitute property particulars. Please contact Russell & Butler Ltd for full details and further information. The Running Costs data displayed on this page are provided by PrimeLocation to give an indication of potential running costs based on various data sources. PrimeLocation does not warrant or accept any responsibility for the accuracy or completeness of the property descriptions, related information or Running Costs data provided here.



























.png)

