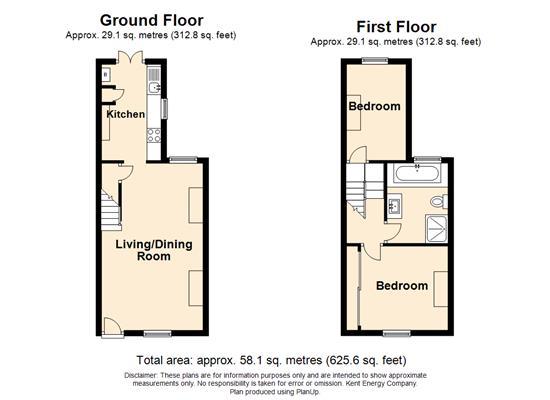End terrace house for sale in Victoria Grove, Hythe CT21
* Calls to this number will be recorded for quality, compliance and training purposes.
Property features
- Charming End Terrace Cottage
- Close To Royal Military Canal & Seafront
- Open Plan Living/Dining Room
- Fitted Kitchen
- Two Bedrooms
- Bathroom With Bath & Shower Cubicle
- Private Courtyard Garden
- Modern Central Heating System
- Well Presented Throughout
- No Onward Chain
Property description
Mapps Estates are delighted to bring to the market this charming two bedroom end terrace cottage located within a short walk of the Royal Military Canal and seafront. The well-presented accommodation comprises a spacious open plan living/dining room and a fitted kitchen to the ground floor, while upstairs you will find two bedrooms and a bathroom with a bath and separate shower cubicle. The property also enjoys a private courtyard garden to the rear. Benefitting from gas central heating with a recently installed Worcester Bosch boiler, and being sold with the convenience of no onward chain, an early viewing comes highly recommended.
Located in the popular area of Seabrook, conveniently located for easy access into Folkestone and Hythe, and within a short walk of the Royal Military Canal and and seafront; Seabrook also has a service station and convenience store. The M20 Motorway, Channel Tunnel Terminal and ports of Dover are easily accessed by car. High speed rail services are available from Folkestone West approximately ten minutes' drive away, giving fast services to London, St. Pancras in just over fifty minutes. There is a Tesco store at the top of Horn Street, while the pretty Cinque Port Town of Hythe is approximately five minutes' drive away and offers a good selection of independent shops together with Waitrose, Aldi and Sainsbury's stores. The historic Royal Military Canal runs from Seabrook through to Hythe, and offers pleasant walks, cycle rides and water activities. Primary schooling is within walking distance, and secondary schooling is available in Folkestone including both boys' and girls' grammar schools.
Ground Floor:
Front Entrance
With wooden front door with frosted glazed inset panels, opening directly to the living/dining room.
Living/Dining Room 19'3 X 12'10 (Max)
(narrowing to 11'2) An open plan living space with high quality wood effect laminate flooring throughout, comprising a living room area with front aspect UPVC double glazed window, feature fireplace with inset coal effect gas fire, coved ceiling, radiator, stairs to first floor, understairs store cupboard with gas and electric meters and consumer unit, dining area with rear aspect UPVC double glazed window, coved ceiling, radiator, fitted shelving to chimney breast recess, door to kitchen.
Kitchen 11'3 X 6'11
With side aspect UPVC double glazed window, rear aspect UPVC double glazed French doors to private courtyard, range of fitted cream Shaker style store cupboards and drawers, wood effect rolltop work surfaces, inset resin sink/drainer with mixer tap over, space for fridge/freezer, space and plumbing for washing machine, fitted freestanding cooker with gas hob and electric ovens, modern wall-mounted Worcester Bosch gas-fired combination boiler, feature exposed ceiling timbers, slate tiled flooring.
First Floor:
Split Level Landing
With loft hatch and fitted loft ladder.
Bedroom 12'10 (Max) X 9'9
(narrowing to 12'1) with front aspect UPVC double glazed window, fitted floor to ceiling triple wardrobe with mirrored sliding doors, coved ceiling, radiator.
Bedroom 11'4 X 7'4
With rear aspect UPVC double glazed window, radiator.
Bathroom 9'2 X 7' (Max)
(narrowing to 6'5) with UPVC frosted double glazed window, panelled bath with tiled surround and mixer tap over, separate fully tiled shower cubicle, WC, fitted wooden store cabinet with wash hand basin and mixer tap over, extractor fan, part-tiled walls, recessed downlighters, heated chrome effect towel rail.
Outside:
The property enjoys a private courtyard garden to the rear, laid to paving and bordered with timber panelling; a side path leads to gated access to a shared and gated alleyway.
Property info
For more information about this property, please contact
Mapps Estates, TN29 on +44 1303 396169 * (local rate)
Disclaimer
Property descriptions and related information displayed on this page, with the exclusion of Running Costs data, are marketing materials provided by Mapps Estates, and do not constitute property particulars. Please contact Mapps Estates for full details and further information. The Running Costs data displayed on this page are provided by PrimeLocation to give an indication of potential running costs based on various data sources. PrimeLocation does not warrant or accept any responsibility for the accuracy or completeness of the property descriptions, related information or Running Costs data provided here.



































.png)
