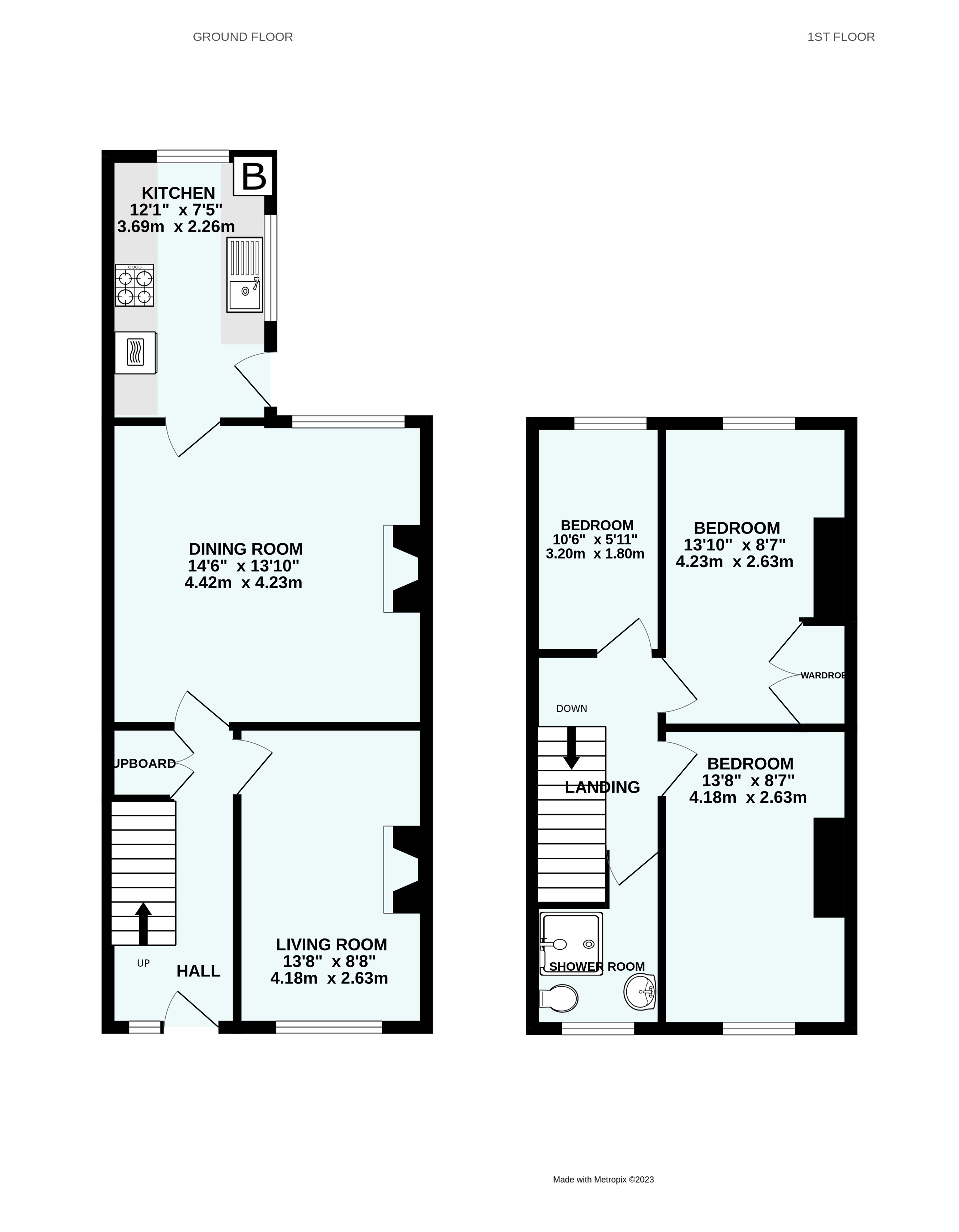Terraced house for sale in Armytage Road, Budleigh Salterton, Devon EX9
* Calls to this number will be recorded for quality, compliance and training purposes.
Property features
- Period Terrace House
- Entrance Hall
- Sitting Room
- Dining Room
- Modern Kitchen
- Three Bedrooms
- Modern Bathroom
- Rear Courtyard Garden
- Modern Gas Central Heating
- Double Glazed Windows
Property description
This is an excellent opportunity to acquire a three bedroom period house situated in a popular residential road, conveniently situated close by to St Peter's Church of England Primary School and is also within easy reach of the town centre and seafront of Budleigh Salterton. The property benefits from having gas central heating and double glazing.
Hallway
Upon entrance to the property one will find UPVC double glazed window to front elevation providing natural light into the hallway. One gas central heated radiator with thermostat control, one single light pendant fitting, electric fuse box and meter, understairs storage offering a good amount of storage for the property.
Sitting Room
UPVC double glazed window to the front elevation offering a pleasant outlook onto the front garden. One gas central heated radiator with thermostat control. Electric fire situated in a fireplace offering a focal point to the room. Single pendant light fitting, TV point and Internet connection point.
Dining Room
UPVC double glazed window to the rear elevation providing natural light and an outlook onto the rear courtyard style garden. One gas central heated radiator with thermostat control, gas fire situated in a pleasant fireplace offering a focal point to the room. Built in storage situated next to the chimney providing additional storage to the room and property. Picture rails are also an added extra detail to the room. Decorative light fitting.
Kitchen
A light dual aspect room with double glazed windows to both side and rear elevations benefiting from the addition of a double-glazed door providing external rear access. The modern style units have chrome handles with an expanse of worktops and tiled splashbacks. There is also a good size stainless steel sink with drainer and mixer tap, half height tiled splash back, a four-burner Bosch gas hob with a built-in Stoves gas oven situated at eye level along the wall, space and plumbing for washing machine and dishwasher. Space and electric supply for standalone fridge/freezer. One gas central heated towel rail, two single decorative light fitting, and a Worcester wall mounted modern combi gas fired boiler serving central heating and domestic hot water.
Landing
Loft hatch providing access to the loft space and one single pendant light fitting.
Master Bedroom
UPVC double glazed window to the front elevation of the property. One gas central heated radiator with thermostat control, one single pendant light fitting, telephone point and television point.
Bedroom Two
UPVC double glazed window to the rear elevation, one gas central heated radiator with thermostat control, single pendant light fitting, built in wardrobe storage with additional storage cupboards above.
Bedroom Three
UPVC double glazed window to the rear elevation, one gas central heated radiator with thermostat control and one single pendant light fitting.
Bathroom
UPVC obscured double glazed window to the front elevation. Fitted with a modern white suite comprising a corner walk in shower unit with Mira electric shower, built-in vanity unit with inset wash hand basin and storage cupboard below, wall mounted mirror situated above the sink and low-level WC. Fully tiled splashbacks, wall mounted mirror fronted storage cabinet. Wall mounted ladder style towel radiator, extractor fan, one single pendant light fitting.
Garden
At the front of the property is a pedestrian gateway providing access to a small, enclosed area with hardstanding for dustbins and short path leading to the front door. To the rear of the property there is an enclosed paved courtyard which is a great place to sit out enjoying the afternoon sun. There is also a garden shed, an external cold water tap and a pedestrian gate which provides access onto the rear service lane.
Services
Mains Gas, Electricity, Water and Drains are all connected to this property.
Council Tax Band
Band: C
Local Authority
East Devon District Council, Blackdown House, Border Road, Heathpark Industrial Estate, Honiton Devon EX14 1EJ Tel.
Agents Note
‘Required Information’
Tenure – Freehold
Council Tax - Band C : East Devon District Council
Property info
For more information about this property, please contact
Bradleys Estate Agents - Budleigh Salterton, EX9 on +44 1395 884012 * (local rate)
Disclaimer
Property descriptions and related information displayed on this page, with the exclusion of Running Costs data, are marketing materials provided by Bradleys Estate Agents - Budleigh Salterton, and do not constitute property particulars. Please contact Bradleys Estate Agents - Budleigh Salterton for full details and further information. The Running Costs data displayed on this page are provided by PrimeLocation to give an indication of potential running costs based on various data sources. PrimeLocation does not warrant or accept any responsibility for the accuracy or completeness of the property descriptions, related information or Running Costs data provided here.




















.png)

