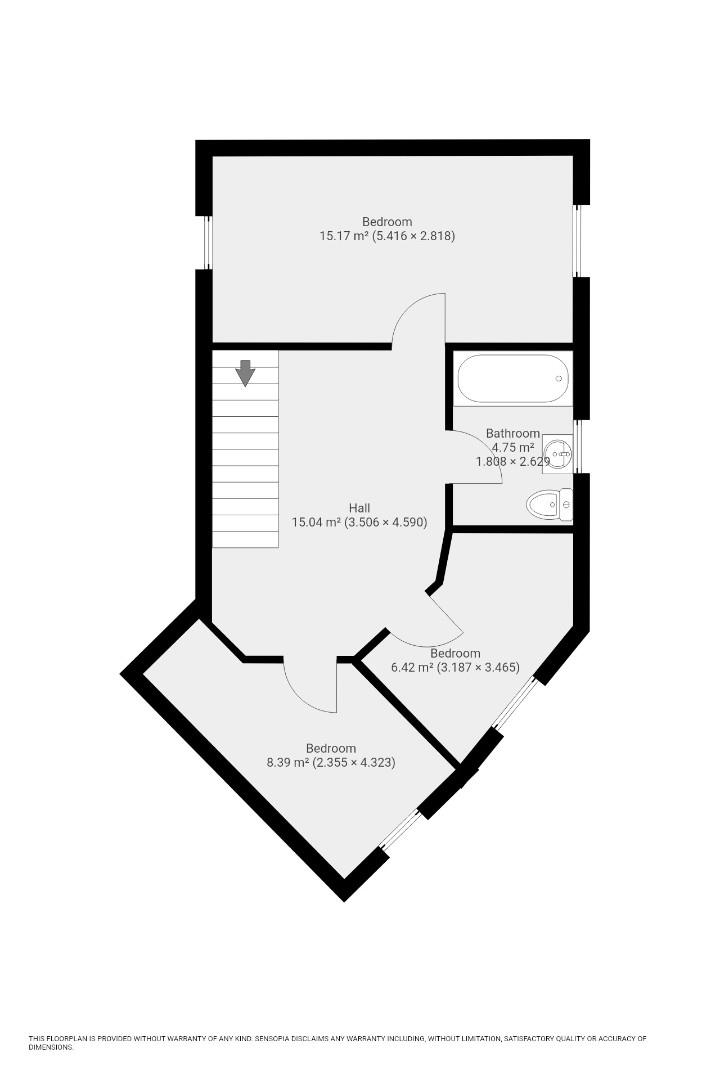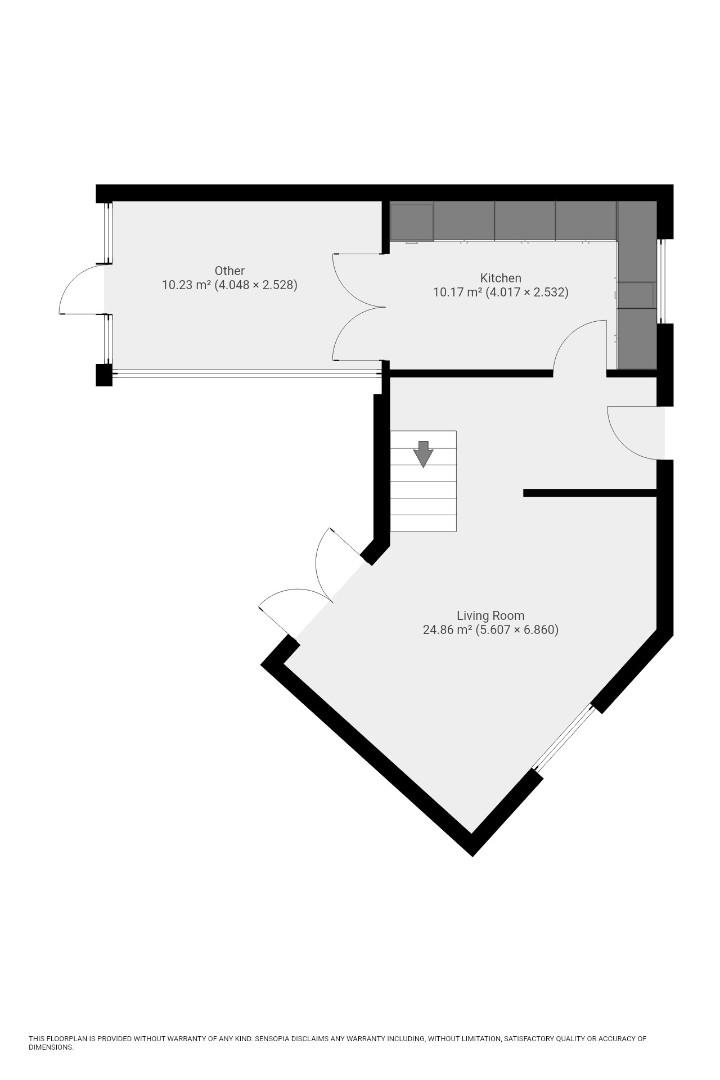End terrace house for sale in Eldroth Avenue, Wythenshawe, Manchester M22
* Calls to this number will be recorded for quality, compliance and training purposes.
Property features
- Off road parking
- Within 0.5 miles of local metrolink
- Offering quick commute to manchester international airport and wythenshawe hospital
- Easy access to M56/M60
- Within 0.3 miles of local ammenities
- Freehold
- EPC: C
- Council tax band: B
Property description
Off road parking
Freehold
Situated within 0.3 miles of local Metrolink a beautifully presented home available. The property consists of a living room, dining area, kitchen, conservatory, kitchen, three bedrooms, bathroom, lawned and paved rear garden and driveway.
Offering easy access to the M56/M60, a quick commute to Manchester International Airport and Wythenshawe Hospital, within 0.3 miles of great local amenities including large supermarket and great transport links running between the city centre and Manchester International Airport.
Viewings highly recommended!
Ground Floor
Living Room
Spacious dual aspect living room with uPVC double glazed front facing window, double glazed garden facing doors, gas central heated radiator and connected to dining room.
Dining Area
Connected to living room with laminate flooring, with uPVC double glazed front facing window and built in under the stairs storage.
Kitchen
With tiled flooring, double glazed uPVC front facing window, eye and base level units, splash back tiling, stainless steel sink with mixer tap, plumbing for washing machine and space for dishwasher.
Conservatory
With tiled flooring, uPVC double glazing and stylish barer brick wall.
First Floor
Master Bedroom
Double bedroom with uPVC double glazed window, laminate flooring and gas central heated radiator.
Second Bedroom
A further double bedroom with built in storage, laminate flooring, uPVC double glazed window and gas central heated radiator.
Third Bedroom
Third bedroom with laminate flooring, uPVC double glazed garden facing window and gas central heated radiator.
Bathroom
With tiled walls, low level W/C, pedestal style sink with storage, bath with shower over, gas central heated towel rail and double glazed uPVC frosted window.
Garden
Private paved and lawned rear garden with patio area. Ideal for entertaining.
Property info
Project 195 - 1st Floor.Jpg View original

Project 195 - Ground Floor.Jpg View original

For more information about this property, please contact
Hunters - South Manchester, M22 on +44 161 506 9921 * (local rate)
Disclaimer
Property descriptions and related information displayed on this page, with the exclusion of Running Costs data, are marketing materials provided by Hunters - South Manchester, and do not constitute property particulars. Please contact Hunters - South Manchester for full details and further information. The Running Costs data displayed on this page are provided by PrimeLocation to give an indication of potential running costs based on various data sources. PrimeLocation does not warrant or accept any responsibility for the accuracy or completeness of the property descriptions, related information or Running Costs data provided here.


























.png)
