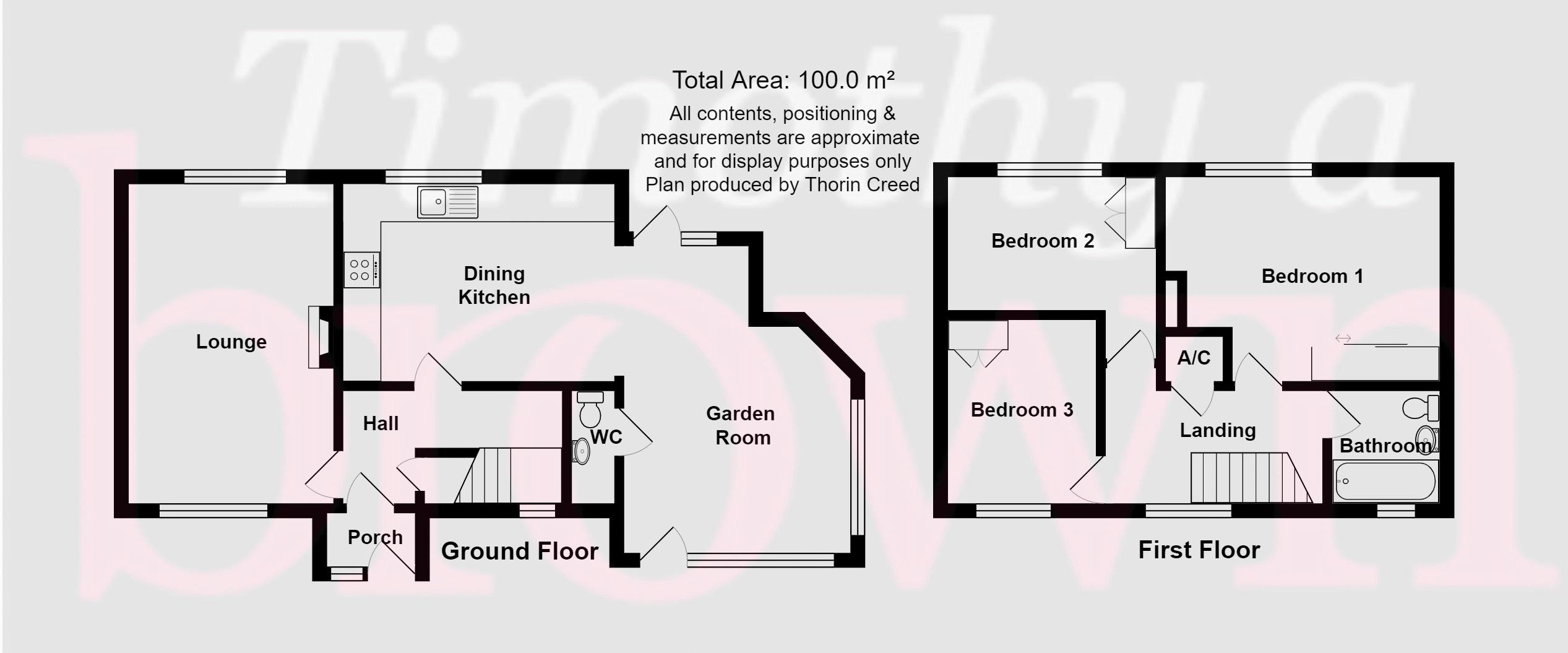Semi-detached house for sale in Oak Lane, Marton, Macclesfield SK11
* Calls to this number will be recorded for quality, compliance and training purposes.
Property features
- Updated & extended semi detached home
- Two reception rooms
- Three good sized bedrooms
- Gardens to front & rear
- Unrestricted on lane parking
- Semi rural location in the sought after village of marton
Property description
A wonderful semi-rural location within a short walk to Marton primary school, Marton Meadows golf club and the Davenport Arms.
Timothy A Brown are delighted to offer for sale this updated and extended semi detached home, set on the edge of a sought after village with the front overlooking a narrow lane and Marton Meadows Golf Course. The prestigious village of Marton has a good primary school, village pub, French restaurant, ice cream parlour/coffee shop and church.
Perched nicely in an elevated position, with “ unrestricted on lane” parking, and complemented with gardens to its front and rear, this home has been continuously maintained and is blessed with oil fired central heating and full PVCu double glazing. The accommodation comprises: Hall with stairs and separate lounge and breakfast kitchen with garden room and cloakroom off. At first floor level the landing allows access to three good sized bedrooms and finally the family bathroom.
A wonderful semi-rural location within a short walk to Marton primary school, Marton Meadows golf club and the Davenport Arms.
The front enjoys a lovely open aspect overlooking Marton Meadows and the rear enjoys a lovely landscaped garden.
Entrance
PVCu double glazed door with matching side panel.
Porch
Tiled floor. Oak framed and glazed door to:
Hall
Coving to ceiling. Single panel central heating radiator. 13 Amp power points. Oak effect tiled floor. Stairs to first floor with under stairs store cupboard.
Lounge (17' 0'' x 10' 10'' (5.18m x 3.30m))
PVCu double glazed dual aspect windows. Coving to ceiling. Two single panel central heating radiators. 13 Amp power points. Cast iron open coal fire with tiled insert and stained wood fire surround. Single panel central heating radiator. 13 Amp power points. Television aerial point.
Dining Kitchen (14' 4'' x 10' 7'' (4.37m x 3.22m))
PVCu double glazed window to rear aspect. Low voltage downlighters inset. Single panel central heating radiator. Extensive range of modern cream fronted shaker style eye level and base units with oak effect preparation surface and stainless steel one and a half bowl sink unit inset. Built-in Neff 4 ring halogen hob with extractor hood over. Built-in double electric fan assisted oven and grill. Integrated fridge and freezer and slimline dishwasher. Space and plumbing for washing machine. Ceramic tiled floor. Large squared off opening to garden room.
Garden Room (16' 3'' x 12' 0'' (4.95m x 3.65m) maximum)
PVCu double glazed window to dual aspects. 13 Amp power points. Ceramic floor tiles with electric under floor heating. PVCu double glazed door to front and rear. Door to cloakroom.
Cloakroom
Low level W.C. Wash hand basin. Floor mounted Worcester oil fired central heating boiler. Ceramic tiled floor.
Galleried Landing (11' 6'' x 6' 0'' (3.50m x 1.83m))
PVCu double glazed window to front aspect. Coving to ceiling. 13 Amp power points. Airing cupboard with lagged hot water cylinder. Retractable ladder to roof space.
Bedroom 1 Rear (14' 6'' x 8' 7'' (4.42m x 2.61m))
PVCu double glazed window to rear aspect. Single panel central heating radiator. 13 Amp power points. Built-in double wardrobe with mirrored sliding doors.
Bedroom 2 Rear (11' 0'' x 7' 0'' (3.35m x 2.13m))
PVCu double glazed window to rear aspect. Single panel central heating radiator. 13 Amp power points. Built-in triple wardrobe.
Bedroom 3 Front (9' 7'' x 7' 10'' (2.92m x 2.39m))
PVC double glazed window to front aspect. Single panel central heating radiator. 13 Amp power points. Built-in bedroom furniture.
Bathroom (5' 10'' x 5' 8'' (1.78m x 1.73m))
PVCu double glazed window to front aspect. Low voltage downlighters inset. White suite comprising low level W.C. With concealed cistern, wash hand basin set in vanity unit with double cupboard below and panelled bath with bath/shower mixer and wall mounted mains fed shower. Chrome central heating towel radiator. Matt finished white tiles to splashbacks.
Outside
Front
Lawned gardens with block paved path to front entrance with path continuing to the perimeter of the property and which opens up to one side as a terrace seating area. Oil tank. There is also a small compound store area for wheelie bins etc.
Rear
Extending from the rear of the property is a deep Indian stone paved terrace with steps down to a golden shale laid ornamental garden. Large timber workshop. Cold water tap. Access to side leading to front.
Services
Mains water, electricity and drainage are connected. Oil fired central heating. (although not tested).
Tenure
Freehold (subject to solicitors verification).
Viewing
Strictly by appointment through the sole selling agent Timothy A Brown.
Property info
For more information about this property, please contact
Timothy A Brown Estate & Letting Agents, CW12 on +44 1260 514996 * (local rate)
Disclaimer
Property descriptions and related information displayed on this page, with the exclusion of Running Costs data, are marketing materials provided by Timothy A Brown Estate & Letting Agents, and do not constitute property particulars. Please contact Timothy A Brown Estate & Letting Agents for full details and further information. The Running Costs data displayed on this page are provided by PrimeLocation to give an indication of potential running costs based on various data sources. PrimeLocation does not warrant or accept any responsibility for the accuracy or completeness of the property descriptions, related information or Running Costs data provided here.



































.png)


