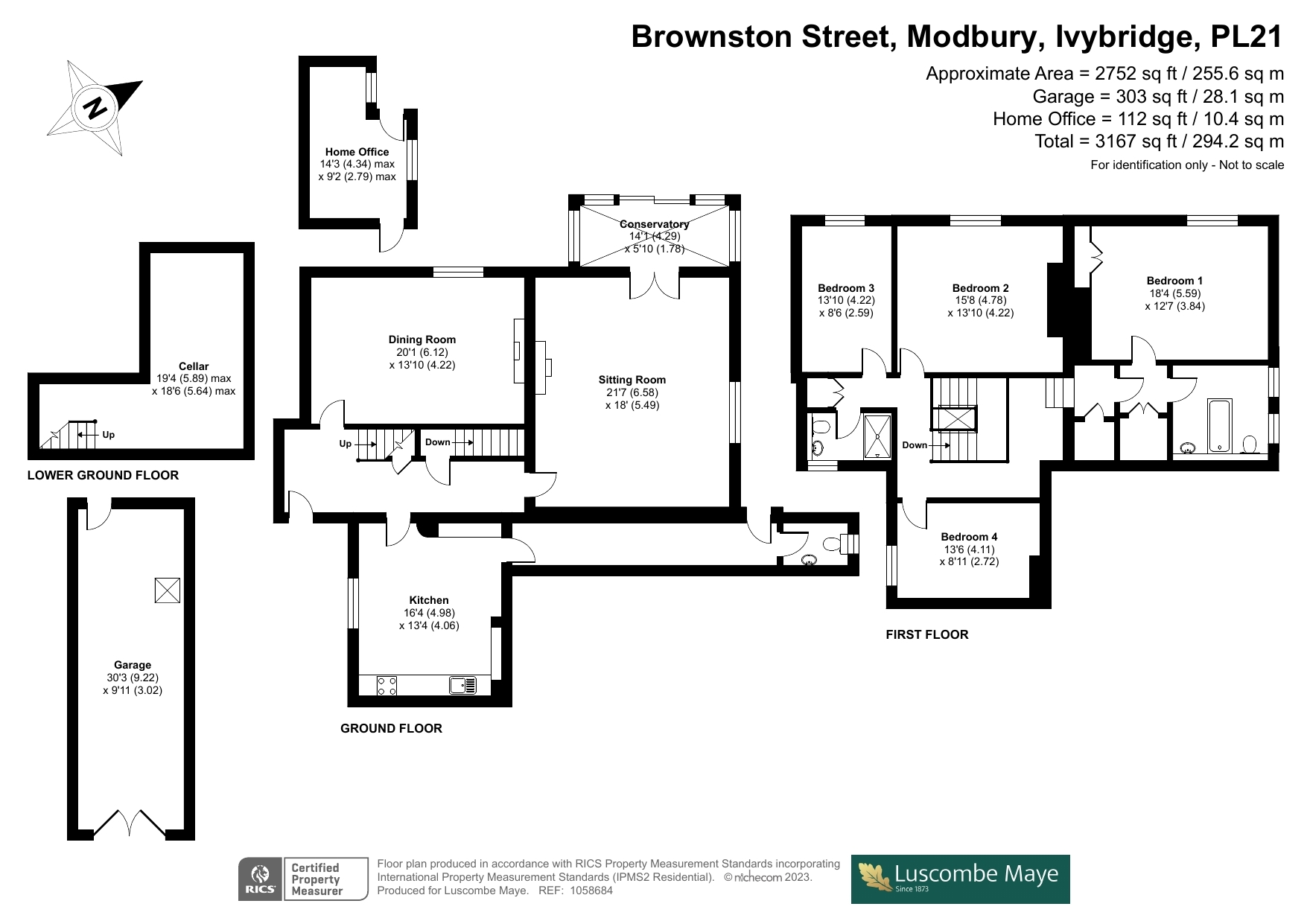Terraced house for sale in Brownston Street, Modbury, Ivybridge PL21
* Calls to this number will be recorded for quality, compliance and training purposes.
Property features
- Characterful Family Home
- Spacious Accommodation
- Naturally Light and Bright
- Generous Garden
- Garden Office/Studio
- Beautiful Views across Modbury
- Garage
- Walking Distance to Town Centre, Bus Stop and School
- Four Double Bedrooms
- Grade II Listed
Property description
Situation
Modbury is a picturesque Georgian town situated in an 'Area of Outstanding Natural Beauty', and is only about 4 miles from the nearest beach. Some two hundred years ago it was extremely prosperous being the local market town and a centre for the wool trade. Today there is a good range of local shops including a butcher, chemist, delicatessen and a number of pubs, cafes and gift shops. Other amenities include a primary school, health centre, dentist, hairdressers, veterinary surgery and mobile bank and library.
For more comprehensive shopping, Kingsbridge is to the South and Plymouth is about 12 miles to the West. Modbury is on the main bus route and is also only about five miles from the A38. Nearby there are fine cliff top and coastal walks, other beaches and coves, with sailing at Salcombe and Newton Ferrers, 18 hole golf courses at Thurlestone and Bigbury and Dartmoor National Park is several miles to the North.
Description
19 Brownston Street is a beautifully presented Grade II Listed property located in the heart of Modbury.
Upon entering is the entrance hall with original, decorative-tiled floor and staircase with under stairs storage cupboards and covered access to the cellar. The ground floor is spacious and comprises drawing room with open fireplace, built in shelving and a large sash window, living room with beautiful high ceilings, dual aspect windows and wood burner, there is also the conservatory overlooking the garden. The kitchen is a light and bright room with sash windows, there is ample storage, space for appliances and a breakfast table. From the kitchen is a rear passageway providing perfect space for storing coats and shoes, there is also a downstairs cloakroom.
Stairs lead from the entrance hall to the impressive galleried landing with part-stained glass roof light giving natural light reaching down to the ground floor. On the first floor are four spacious double bedrooms, the rooms to the rear of the property benefit from far-reaching views over the garden to the church in the distance. The master suite occupies its own side of the property enjoying a walk-in wardrobe and additional storage, spacious bathroom with two sash windows providing an abundance of light and the generous double bedroom with dual aspect windows framing south-westerly views over the town and a feature fireplace. There is also a further family shower room with a modern finish.
To the front of the property is a small courtyard area accessed via the wrought iron gates, this is a great spot for a small seating area or flower pots.
To the rear of the house is the hidden treat, a large enclosed garden with a range of different lawned areas and mature trees, access to the rear of the garage and a modern outside office sitting discreetly to the side of the garden, perfect for working from home. Directly to the rear of the property is a patio-ed seating area with a south-westerly aspect, ideal for al fresco dining in the evenings.
Tenure
Freehold with flying freehold.
Services
Mains electricity, water and drainage. Gas fired central heating.
Council tax
The property is in Council Tax Band D.
Directions
From our office turn right and then left up Brownston Street. Continue up the road and 19 Brownston Street can be found on the left hand side.
Local authority
South Hams District Council, Follaton House, Plymouth Road, Totnes TQ9 5NE. Tel:
viewings
Viewing strictly by appointment with Luscombe Maye .
Property info
For more information about this property, please contact
Luscombe Maye, PL21 on +44 1548 389953 * (local rate)
Disclaimer
Property descriptions and related information displayed on this page, with the exclusion of Running Costs data, are marketing materials provided by Luscombe Maye, and do not constitute property particulars. Please contact Luscombe Maye for full details and further information. The Running Costs data displayed on this page are provided by PrimeLocation to give an indication of potential running costs based on various data sources. PrimeLocation does not warrant or accept any responsibility for the accuracy or completeness of the property descriptions, related information or Running Costs data provided here.
































.png)


