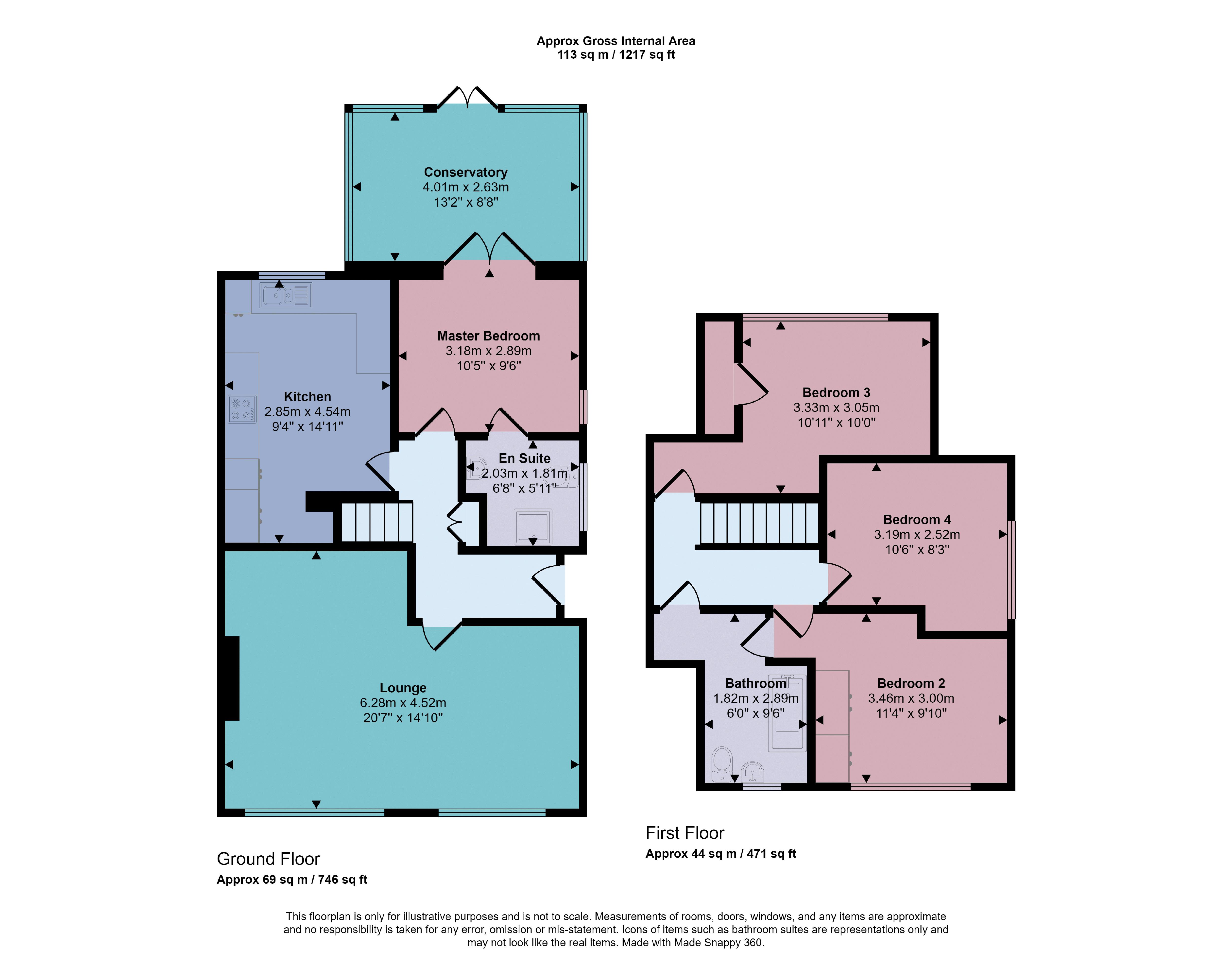Semi-detached house for sale in Seymour Road, Hull HU12
* Calls to this number will be recorded for quality, compliance and training purposes.
Property features
- Semi-Detached
- 3 Bedrooms
- 2 Reception Rooms
- 2 Bathrooms
- Garage
- Allocated Parking
Property description
Guide Price £210,000 - £220,000
Don't miss out on this fantastic semi-detached property! Beautifully presented throughout and briefly offering entrance hall, lounge, bedroom 4/dining room, downstairs bathroom, conservatory and kitchen/diner to the ground floor. 3 bedrooms and bathroom to the first floor. Allocated parking to the front and side aspect for multiple cars. Single garage and rear garden.
The property is wheelchair accessible to the ground floor.
Located in the sought-after village of Keyingham in a rarely available area, the house also benefits from popular local shops and schools closeby. The local Co-op is a few minutes away as is the Keyingham Primary School. Transport links to Withernsea, Hull, and the surrounding areas are also available.
Entrance Hall
This welcoming hall comprises of laminate flooring, radiator, storage cupboard, doors leading to the lounge, kitchen/diner and dining room/ bedroom 4. Stairs leading to the first floor.
Lounge (20' 7'' x 14' 10'' (6.27m x 4.52m))
This fantastic sized living area offers double glazed windows, oak flooring, radiator, coving finishing and feature fireplace.
Kitchen/Diner (9' 4'' x 14' 11'' (2.84m x 4.54m))
This modern fitted kitchen provides laminate flooring, double glazed window, sink/drainer, space for appliances, hob, oven, extractor fan and radiator.
Bedroom 4/ Dining Room (10' 6'' x 8' 3'' (3.20m x 2.51m))
With laminate flooring, double glazed window, radiator, doors leading to the downstairs bathroom and conservatory.
Conservatory (13' 2'' x 8' 8'' (4.01m x 2.64m))
With laminate flooring, log burner and patio doors leading to the rear.
Downstairs Bathroom
With shower cubicle, wash hand vanity basin, double glazed window, WC and radiator.
Bedroom 1
With laminate flooring, radiator, storage cupboard and double glazed window.
Bedroom 2
With laminate flooring, double glazed window and radiator.
Bedroom 3
With laminate flooring, double glazed window, radiator and coving finishing.
Bathroom
With laminate flooring, bath cubicle, shower attachment, WC, wash hand pedestal basin, double glazed window and radiator.
Rear Garden
With lawn, patio, fence boundary and access to the front aspect.
Parking
Allocated parking to the front and side aspect. Single garage.
Important Information
EPC: D
Council Tax: C
Viewings: Strictly by appointment only made with the sole agent Wigwam Homes.
Free In-Person Property Valuations
Do you have a property you want to sell? We at Wigwam Homes would be delighted to provide you with a free, no-obligation in-person appraisal of your property. Simply arrange a time with us for a visit and we will carry out an assessment of the property's market price and quote our other services. Submit a valuation request on our website, or call us today to speak to one of our friendly and experienced valuers!
Property info
For more information about this property, please contact
Wigwam Homes, HU3 on +44 1482 763662 * (local rate)
Disclaimer
Property descriptions and related information displayed on this page, with the exclusion of Running Costs data, are marketing materials provided by Wigwam Homes, and do not constitute property particulars. Please contact Wigwam Homes for full details and further information. The Running Costs data displayed on this page are provided by PrimeLocation to give an indication of potential running costs based on various data sources. PrimeLocation does not warrant or accept any responsibility for the accuracy or completeness of the property descriptions, related information or Running Costs data provided here.






























.png)

