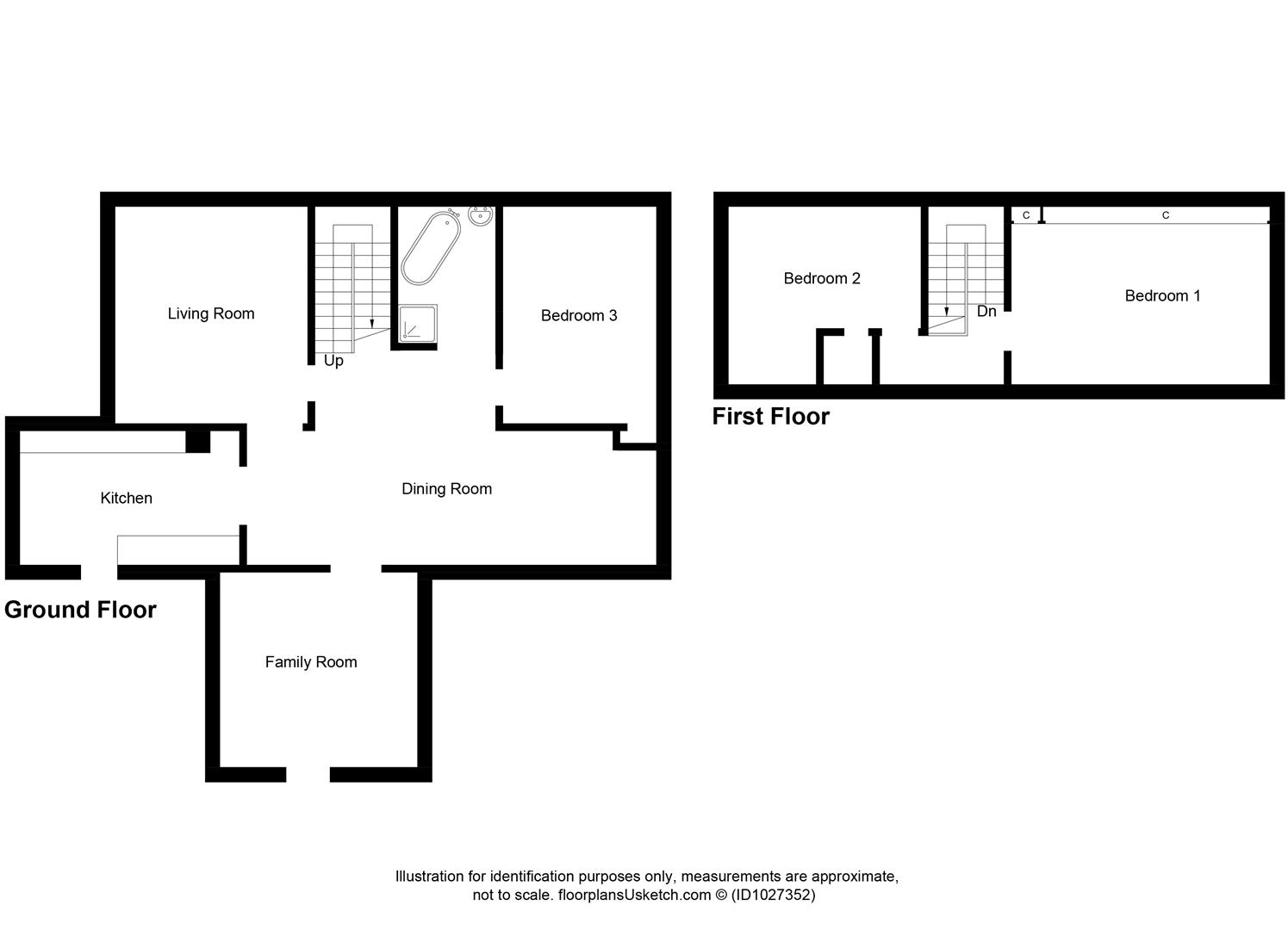Detached house for sale in Bellfield Road, North Kessock, Inverness IV1
* Calls to this number will be recorded for quality, compliance and training purposes.
Property features
- Detached three bedroom family home
- Located in the highly sought after village of north kessock
- Close to local amenities
- Spacious accommodation
- Sunroom
- Detached garage
- Double glazing
Property description
Situated on a corner plot on Bellfield Road in the sought after North Kessock, this detached one and half storey villa offers spacious accommodation throughout and enjoys views over the Beauly Firth from the master bedroom. This comfortable family home comprises open hallway, lounge, kitchen, sunroom, bathroom and three bedrooms and benefits from a detached single garage and enclosed gardens. Early viewing is recommended.
Property Description
Situated on a corner plot on Bellfield Road in the sought after North Kessock, this detached one and half storey villa offers spacious accommodation throughout and enjoys views over the Beauly Firth from the master bedroom. This comfortable family home comprises open hallway, lounge, kitchen, sunroom, bathroom and three bedrooms and benefits from a detached single garage and enclosed gardens. Early viewing is recommended.
Location
The property is located in the village of North Kessock, which is approximately 5 miles from the city of Inverness. Primary school children attend North Kessock Primary with secondary school children attending Fortrose Academy. There is a local village shop, post office, doctors surgery, dentist, church, hotel, tea room, community larder and it is famous for its regular sightings of Moray Firth dolphins. Otters and seals can also be spotted from this picturesque village. North Kessock it situated for easy access to the north & west highlands with the many outdoor pursuits. The city of Inverness provides an extensive choice of shopping, leisure and recreational activities associated with city living. Inverness City enjoys excellent communications by road and rail and is served by an International airport.
Gardens
The garden is a good size and is enclosed by a wall and hedging offering a good degree of privacy. It is mainly laid to lawn with a good selection of shrubs, bushes and trees including a Victoria plum tree, an apple tree and cherry tree. There is a small patio area off the sun room, providing a good space for outdoor entertaining.
Open Hallway (7.48m x 4.83m)
The hallway is a large open space with ample room for dining. From here access is given to the kitchen, lounge, third bedroom and bathroom. Stairs proceeds to the landing where access is provided to the two bedrooms.
Lounge/Diner (5.96m x 4.50m)
The spacious lounge is laid with carpet and has windows to the side and rear elevations. An open fireplace with stone surround acts as a pleasing focal point of this comfortable room, along with also heating the domestic hot water.
Kitchen (5.71m x 2.70m)
The kitchen is furnished with a combination of wall mounted and floor based units with worktop, integral Neff oven, ceramic hob, 1 1/2 bowl stainless steel sink with drainer, dishwasher, washing machine and fridge freezer. The kitchen is laid with laminate and provides access to the garden.
Sunroom (4.04m x 3.94m)
The sunroom is a lovely addition, enjoying a good degree of natural light courtesy of windows to the front rear and side elevations. Access is provided to the garden. Carpet completes this room.
Ground Floor Bedroom (3.88m x 2.76m)
The third bedroom is currently used as a family room. This room is laid with carpet and benefits from a single storage cupboard. There is a window to the side elevation.
Bathroom (2.53m x 2.18m)
The bathroom is laid with carpet and furnished with a comer bath with electric shower, shower cubicle with mains shower, wash hand basin, WC and heated towel rail. There is a window to the side rear elevation.
Staircase To Landing
The carpet staircase proceeds to the landing where access is provided to the two bedrooms.
Bedroom 1 (4.92m x 3.63m)
This double room enjoys views over the Beauly Firth.
Bedroom 2 (4.05m x 2.82m)
Bedroom two is a large double bedroom, laid with carpet. This bedroom benefits from a built in wardrobe with mirrored sliding doors and there is a window to the side elevation.
Heating
Oil fired central heating
Glazing
Double glazing
Parking
Detached single garage with power. Driveway parking.
Council Tax Band - E
Epc Band - D61
Services
Mains water, drainage, electricity, telephone and TV points.
Extras Included
All fitted carpets, floor coverings, light fixtures, window fittings and integral oven, hob and washing machine.
Viewing Arrangements
Viewing through Innes and Mackay Property department .
Property info
For more information about this property, please contact
Innes & Mackay, IV2 on +44 1463 357905 * (local rate)
Disclaimer
Property descriptions and related information displayed on this page, with the exclusion of Running Costs data, are marketing materials provided by Innes & Mackay, and do not constitute property particulars. Please contact Innes & Mackay for full details and further information. The Running Costs data displayed on this page are provided by PrimeLocation to give an indication of potential running costs based on various data sources. PrimeLocation does not warrant or accept any responsibility for the accuracy or completeness of the property descriptions, related information or Running Costs data provided here.





























.png)