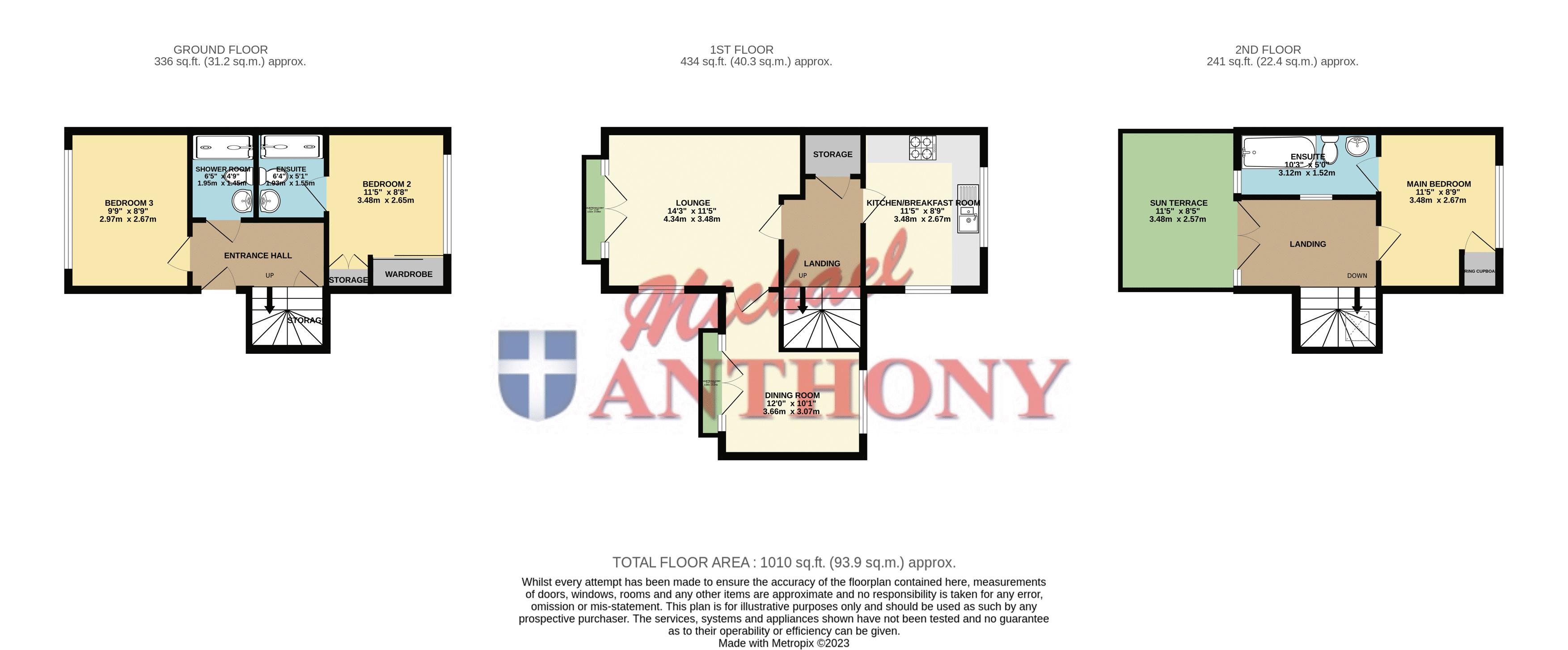Town house for sale in Butter Row, Wolverton, Milton Keynes MK12
* Calls to this number will be recorded for quality, compliance and training purposes.
Property features
- Three bedrooms
- Town house
- Two reception rooms
- Two en-suites
- Family shower room
- Sun terrace
- Secure gated driveway
- Low-maintenance rear garden
Property description
Situated in Wolverton to the north-west of Milton Keynes, is this three-bedroom, three-storey townhouse which offers flexible living. The ground floor comprises an entrance hall, a shower room, two bedrooms and an en-suite. The first floor features the lounge with a separate dining room, both with accompanying Juliet balconies, and the kitchen/breakfast room. The second floor is home to the main bedroom, a further en-suite and a sun terrace. The property also boasts secure gated driveway parking and a low-maintenance rear garden.
Wolverton has its own high street with supermarkets, eateries & local amenities, and the property is within walking distance of Wolverton train station, with links to London Euston. Its also benefits from easy access to the A5 and Central Milton Keynes.
Entrance
Obscure glazed front door to:
Entrance Hall
Doors to bedrooms and shower room, spotlights, tiled floor, storage cupboard, stairs rising to first floor.
Bedroom Two
UPVC double glazed window to rear aspect. Door to en-suite, radiator, television point.
En-Suite
Low level WC, pedestal wash hand basin with mixer tap over, fully tiled double width shower cubicle with wall-mounted shower, spotlights, shaver point, tiled floor, extractor fan, radiator.
Bedroom Three
UPVC double glazed window to front aspect. Built-in wardrobe, radiator.
Shower Room
Low level WC with push button flush, pedestal wash hand basin with mixer tap over, double width shower cubicle and wall-mounted shower, extractor fan, spotlights, shaver point, tiled floor, heated towel rail.
Landing (First Floor)
Doors to lounge and kitchen/diner, storage cupboard, stairs rising to second floor, wood effect laminate flooring.
Lounge
UPVC double glazed windows and French doors to Juliet balcony, UPVC double glazed window to side aspect. Door to dining room, television point, telephone point, radiator, wood effect laminate flooring, storage cupboard.
Dining Room
UPVC double glazed windows and French doors to Juliet balcony, UPVC double glazed window to front aspect. Radiator, wood effect laminate flooring, spotlights, access to loft space.
Kitchen/Breakfast Room
UPVC double glazed windows to front and side aspects. Fitted with an range of base and eye level units with rolled edge work surface over, one and a half bowl stainless steel sink unit with mixer tap over, four-ring gas hob with extractor hood over, integrated: Electric oven, slimline dishwasher and washing machine, fridge freezer; cupboard housing wall-mounted boiler, spotlights, tiled floor, radiator, breakfast bar.
Landing (Second Floor)
UPVC double glazed window to rear aspect, UPVC double glazed French doors to sun terrace, double glazed skylight window to side aspect. Door to bedroom.
Bedroom One
UPVC double glazed window to front aspect. Door to en-suite, radiator, television point, airing cupboard housing water tank.
En-Suite
UPVC double glazed window to rear aspect, obscure glazed window to landing. Low level WC with push button flush, pedestal wash hand basin with mixer tap over, panelled bath with mixer tap and shower attachment with wall-mounted shower, shaver point, spotlights, tiled floor, splashback tiling, heated towel rail.
Outside
Parking
Gates to secure driveway parking for two vehicles.
Front Garden
Enclosed by wrought iron fencing, shrub/hedge borders.
Rear Garden
Enclosed by timber fence panelling, decking area, patio area, outside light, sheds.
Property info
For more information about this property, please contact
Michael Anthony, MK9 on +44 1908 683590 * (local rate)
Disclaimer
Property descriptions and related information displayed on this page, with the exclusion of Running Costs data, are marketing materials provided by Michael Anthony, and do not constitute property particulars. Please contact Michael Anthony for full details and further information. The Running Costs data displayed on this page are provided by PrimeLocation to give an indication of potential running costs based on various data sources. PrimeLocation does not warrant or accept any responsibility for the accuracy or completeness of the property descriptions, related information or Running Costs data provided here.






















.png)

