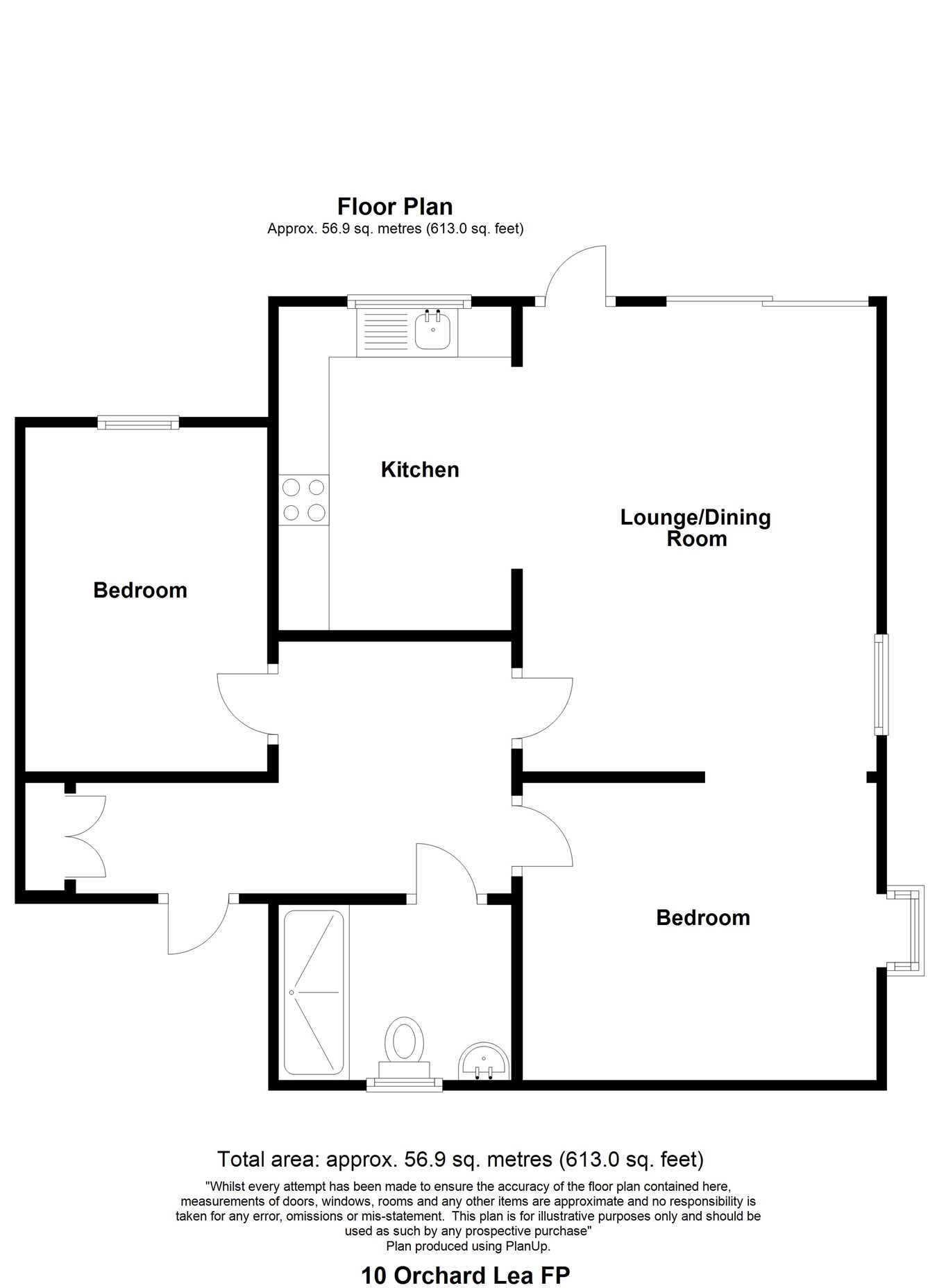Property for sale in High Wych Road, Sawbridgeworth CM21
* Calls to this number will be recorded for quality, compliance and training purposes.
Property features
- Two Bedrooms
- Ground Floor
- Scenic Surroundings
- Rarely Available
- Adjacent to Rivers Hospital
- 24 Hour Call Facility
Property description
Payments of a monthly service charge take away the worries of heating, lighting costs in your home plus external maintenance including window cleaning, gardening, building insurance, water rates, telephone rental and one meal per day is provided for each resident in the restaurant, if required. An emergency call facility operates 24 hours a day and there is a daily good neighbour check made. Further assistance can be arranged, if required. Internal viewing is highly recommended.
Front Door
Solid wooden door leading through into:
Spacious Entrance Hall
With a large airing cupboard with an immersion heater fitted, thermostat control to wall, leading through into:
Sitting Room
15' 0" x 11' 2" (4.57m x 3.40m) a spacious room with a double glazed window to side, sliding double glazed patio doors to rear, t.v. Aerial point, thermostat control to wall, telephone point, door leading through into:
Hallway
With tile effect vinyl flooring, double glazed window to side, door giving access to rear.
Kitchen
10' 8" x 7' 10" (3.25m x 2.39m) with a double glazed window to rear, stainless steel single bowl, single drainer sink with hot and cold taps above and cupboard under, further range of matching base and eye level units, four ring electric hob with an extractor hood and light above, integrated oven/grill, position for washer/dryer, position for tall fridge/freezer, vinyl flooring.
Bedroom 1
11' 2" x 9' 10" (3.40m x 3.00m) with a bay window to side, built-in wardrobes with hanging rail and storage, thermostat control, fitted carpet.
Bedroom 2
11' 0" x 7' 10" (3.35m x 2.39m) with a double glazed window to rear, thermostat control to wall, built-in wardrobe, fitted carpet.
Modern Wet Room
Comprising a fully tiled walk-in shower with a wall mounted thermostatically controlled shower, wash hand basin set into vanity unit with a cupboard beneath, flush w.c., opaque double glazed window to front, heated towel rail, wall mounted Dimplex heater, extractor fan.
Outside
There are large sunny communal gardens with pathways through to seating areas. They are beautifully landscaped, easterly facing and are kept in good condition weekly by a gardener.
Local Authority
East Herts District Council
Band ‘D’
Lease
125 years from 1992.
Service Charge
For a two bedroom unit, single occupancy is £314.02 per week and double occupancy is £430.01 per week. This fee covers a daily three course luncheon, all heating and lighting, water rates, telephone rental, 24-hour aid call, buildings insurance, external maintenance, external window cleaning and gardening.
There is also a wide range of additional services available as and when you require including housekeeping, hairdressing and handyman services, prices of which depend on requirements.
For more information about this property, please contact
Wright & Co, CM21 on +44 1279 246649 * (local rate)
Disclaimer
Property descriptions and related information displayed on this page, with the exclusion of Running Costs data, are marketing materials provided by Wright & Co, and do not constitute property particulars. Please contact Wright & Co for full details and further information. The Running Costs data displayed on this page are provided by PrimeLocation to give an indication of potential running costs based on various data sources. PrimeLocation does not warrant or accept any responsibility for the accuracy or completeness of the property descriptions, related information or Running Costs data provided here.






















.png)