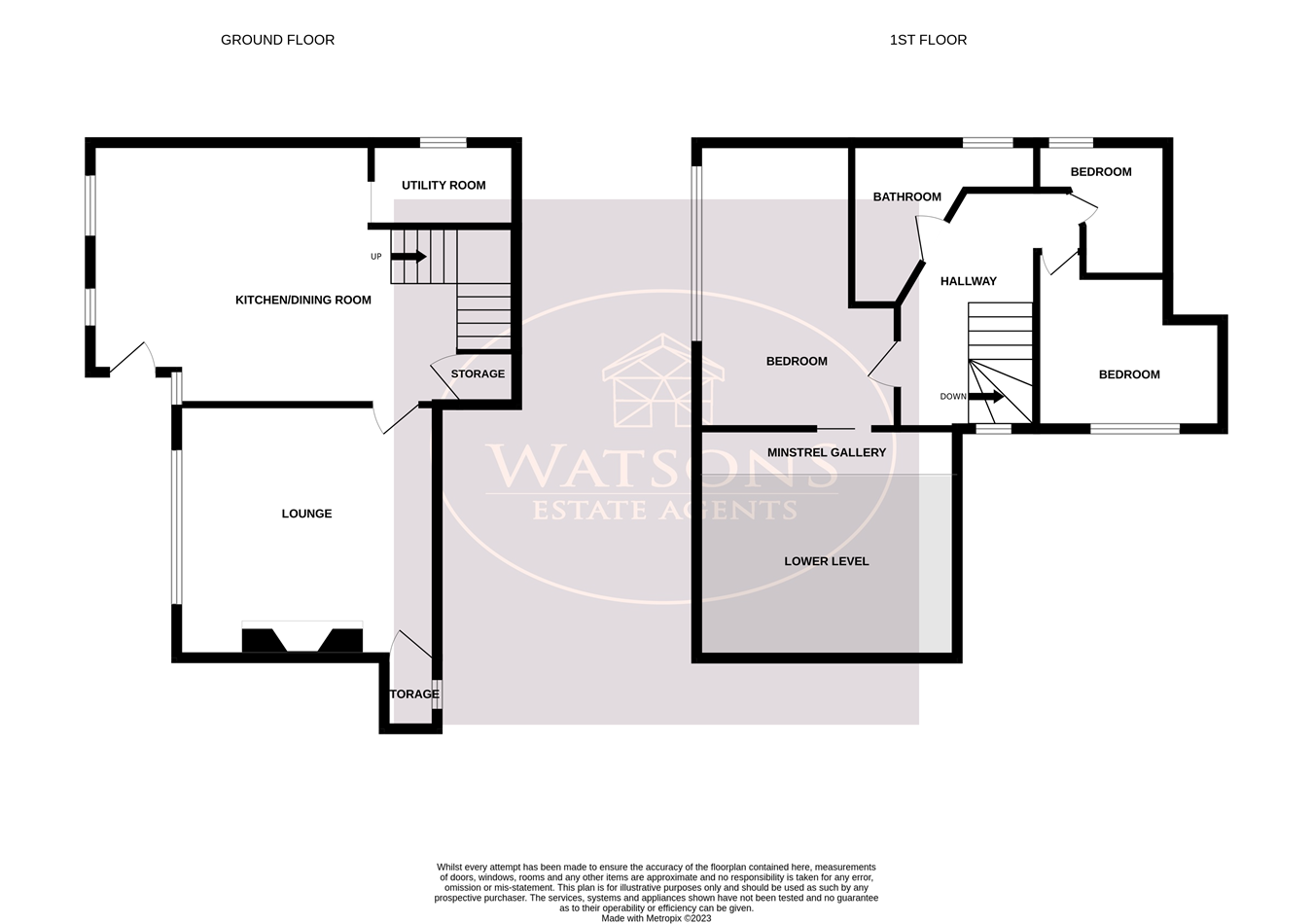Link-detached house for sale in Moorgreen, Nottingham NG16
* Calls to this number will be recorded for quality, compliance and training purposes.
Property features
- Grade II* Listed Mews Cottage
- 3 Bedrooms
- Newly Fitted Bathroom
- Generous Private Rear Garden
- Off Road Parking
- Character & Charm Throughout
- Rural Location with Open Views
- Stunning Setting!
Property description
Ground Floor
Porch
Wooden entrance door to the front, wooden double glazed window to the side and solid wooden door to the lounge.
Lounge
4.36m x 4.24m (14' 4" x 13' 11") Wooden Victorian pane secondary glazed window to the side, impressive exposed brick fire place with inset space for log burner, solid oak door to the storage cupboard housing the utility meters. Flagstone flooring, high vaulted ceiling, feature wooden wheel lighting and wrought iron features and overlooked by the impressive Minstrel gallery. Solid wooden door to the dining kitchen.
Dining Kitchen
7.10m x 4.37m (23' 4" x 14' 4") A range of matching oak effect wall & base units, space for Range style cooker. Integrated dishwasher, exposed wooden flooring, 3 secondary glazed windows to the side. Solid wood door to the under stairs storage cupboard and solid wooden door to the side leading to the courtyard. Stairs, with wooden balustrades to the first floor.
Utility Room
2.41m x 1.76m (7' 11" x 5' 9") A range of matching oak effect wall & base units, work surfaces with inset Belfast sink, plumbing for washing machine, space for tumble dryer, wall mounted boiler and secondary glazed window to the side.
First Floor
Landing
Victorian pane window to the front with secondary glazing, exposed wooden flooring, access to the attic and doors to all bedrooms and bathroom.
Bedroom 1
4.77m x 3.34m (15' 8" x 10' 11") Wooden Victorian picture window to the side with secondary glazing and open views, radiator and arch through to the minstrel gallery overlooking the lounge.
Bedroom 2
3.63m x 2.52m into the recess (11' 11" x 8' 3") Wooden Victorian pane window with secondary glazing to the front and open views, radiator.
Bedroom 3
2.14m x 1.56m (7' 0" x 5' 1") Wood window to the rear with secondary glazing and open views, radiator.
Bathroom
3 piece suite in white comprising WC, wall mounted sink & bath with shower over. Chrome heated towel rail, extractor fan and secondary glazed wooden window to the rear
Outside
Access to the property is via the communal courtyard. Allocated ample off road parking is c30 meters from the property. The rear walled garden offers an excellent level of privacy and comprises a turfed lawn, large patio area, a timber built shed. The garden is enclosed and has a historic wall to the right and front boundaries. There are open views over High Park Woods.
Property info
For more information about this property, please contact
Watsons Estate Agents, NG16 on +44 115 691 9963 * (local rate)
Disclaimer
Property descriptions and related information displayed on this page, with the exclusion of Running Costs data, are marketing materials provided by Watsons Estate Agents, and do not constitute property particulars. Please contact Watsons Estate Agents for full details and further information. The Running Costs data displayed on this page are provided by PrimeLocation to give an indication of potential running costs based on various data sources. PrimeLocation does not warrant or accept any responsibility for the accuracy or completeness of the property descriptions, related information or Running Costs data provided here.







































.png)
