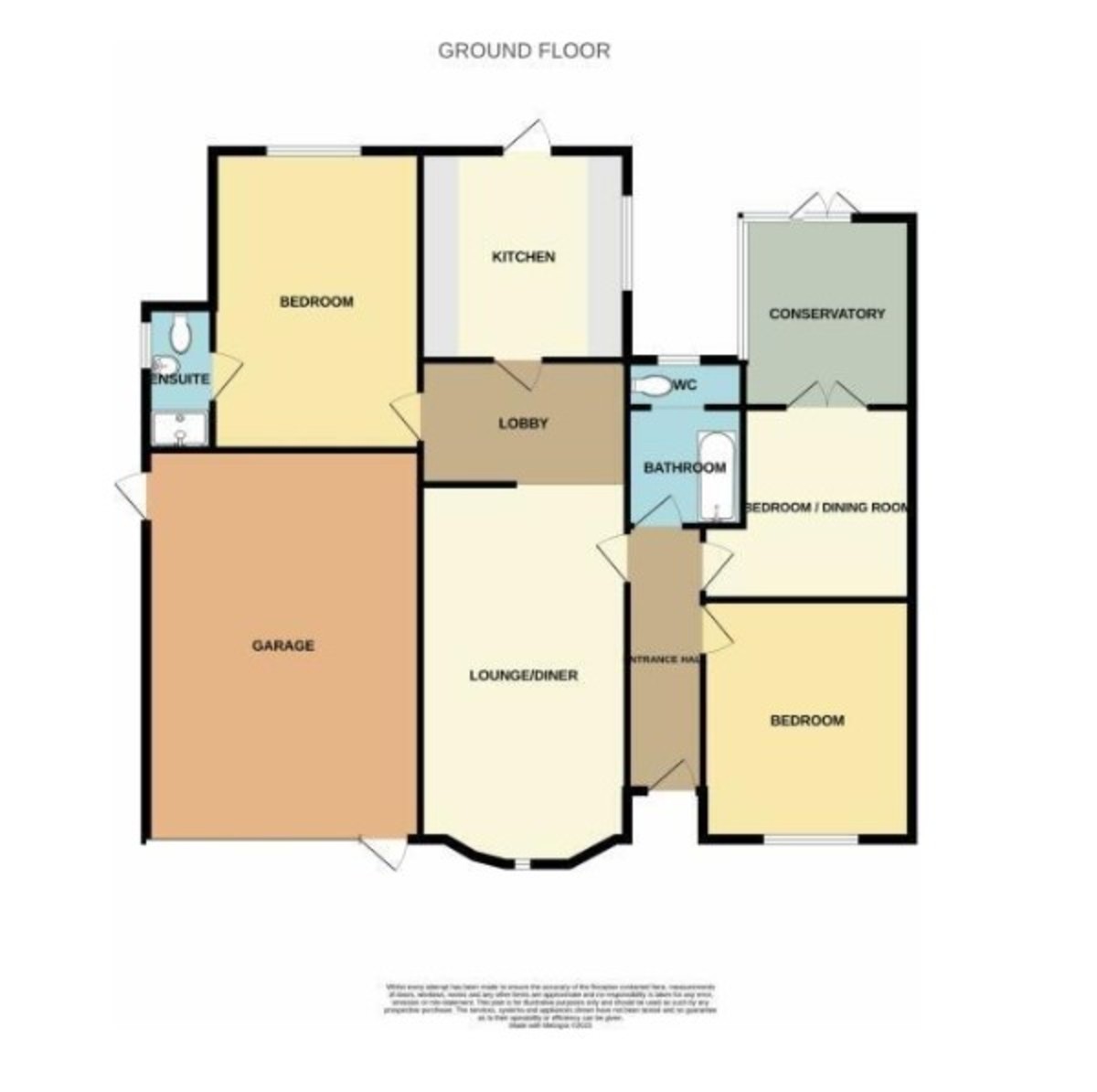Semi-detached bungalow for sale in Ashdown Crescent, Benfleet SS7
* Calls to this number will be recorded for quality, compliance and training purposes.
Property features
- Carter & ward built bungalow
- Off street parking for multiple vehicles
- En-suite bathroom
- Secluded rear garden
- Private turning
- Walking distance to local woodland and john burrows park
- Hadleigh infant / junior school catchment
- Large garage
- Easy access to hadleigh down centre
- Onward chain complete
Property description
**guide price £450,000 - £500,000** Nestled in the highly desirable 'Ashdown Crescent', discover this charming semi-detached Carter & Ward built bungalow, boasting two/three bedrooms and a distinctive keyhole design. The interior offers generous and adaptable living spaces, comprising a spacious lounge with a bay window, a well-appointed fitted kitchen, a dining room/optional third bedroom, along with two additional bedrooms. The property also features a delightful conservatory, an en-suite shower room adjoining the master bedroom, and a family bathroom suite. Outside, a beautifully secluded rear garden awaits, complemented by a garage and ample off-street parking for multiple vehicles.
Details
Entrance hall The room features a fitted carpet, a radiator, a ceiling adorned with coving, and a loft access hatch equipped with a pull-down ladder (notably, the loft is partially boarded). Additionally, there are power points available, and the room provides access to other areas through various doors.
Lounge 18' 10" x 11' 11" (5.74m x 3.63m) Double glazed bay window to front with shutters to remain, carpet, coved ceiling, dado rail, wall light points, radiator, feature fireplace, television point. Towards the rear elevation is partition lobby with fitted carpet, radiator, wall light points and coved ceiling with inset spotlights, doors off serving the master bedroom and kitchen.
Kitchen 9' 11" x 9' 10" (3.02m x 3m) Range of modern fitted base and eye level units, granite effect roll edge work surfaces with ceramic one and a half bowl ceramic sink and drainer unit with mixer tap, space for washing machine and cooker with extractor above, plumbing for dishwasher, tiled splash back walls, under cupboard lighting, wall mounted Baxi condensing boiler, double glazed window to rear, tiled floor, larder cupboard the bottom section having consumer unit, double radiator, double glazed door overlooking and providing access to rear aspect.
Dining room / bedroom 11' 0" x 11' 0" (3.35m x 3.35m) Situated at the rear of the property adjacent to the conservatory currently being used as reception space having fitted carpet, dado rail, coved ceiling, radiator, television point. The rear elevation being made up of double glazed French doors opening to conservatory.
Conservatory 9' 5" x 9' 3" (2.87m x 2.82m) Carpeted, double radiator, double glazed windows to side and rear elevations with lantern above, double glazed French doors all of which overlooks and provides access to rear garden, wall light points.
Bedroom one 15' 6" x 9' 6" (4.72m x 2.9m) Situated at the rear of the property therefore having pleasant aspect over landscaped rear garden through double glazed window to rear and obscure double glazed window to side, fitted carpet, double radiator, coved ceiling, dado rail, telephone point, door to:
En-suite shower room Three piece en-suite facility comprising shower cubicle with concertina door and fully tiled walls with electric shower over, pedestal wash basin, push button low level WC, vinyl floor, double radiator, smooth plastered and coved ceiling, extractor fan, uPVC obscure double glazed window to side
bedroom two 11' 6" x 11' 0" (3.51m x 3.35m) Bedroom Two 11'6 x 11'0 (3.51m x 3.35m) Double glazed window to front with shutters to remain, fitted carpet, radiator, coved ceiling.
Bathroom Three piece suite comprising panelled bath with mixer tap and shower attachment finished in a range of attractive fully tiled walls and mosaic splitters, the rear of the room is partly separated and has low level WC, pedestal wash basin with matching splash tiled surround, heated towel radiator, smooth plastered and coved ceiling, double radiator, obscure double glazed window to rear.
Rear garden Outside The property benefits from a rear garden measuring approx. 50ft commencing with paving immediately adjacent to the property. The majority of the rear garden is laid to established lawn with pretty flower beds adjacent while to the rear is an area laid to elevated hardstanding with attractive timber structure forming a quiet private dining area with timber shed with power and light adjacent, outside lighting. The hardstanding continues down one side of the property and widens to form an ideal outside storage facility adjacent to the garage which is accessed using double glazed door.
Garage 20' 0" x 12' 1" (6.1m x 3.68m) Excellent size garage, power and light connected, plumbing for washing machine and further taps, double glazed doors to side and front providing pedestrian access, separate up and over door to front for vehicular access with access to off street parking facility.
Front garden The property benefits from excellent road frontage and thus provides ample off street parking facilities for several vehicles being laid to attractive block paving, decorative railings.
Property info
For more information about this property, please contact
Essex Countryside, SS9 on +44 1702 568639 * (local rate)
Disclaimer
Property descriptions and related information displayed on this page, with the exclusion of Running Costs data, are marketing materials provided by Essex Countryside, and do not constitute property particulars. Please contact Essex Countryside for full details and further information. The Running Costs data displayed on this page are provided by PrimeLocation to give an indication of potential running costs based on various data sources. PrimeLocation does not warrant or accept any responsibility for the accuracy or completeness of the property descriptions, related information or Running Costs data provided here.































.png)