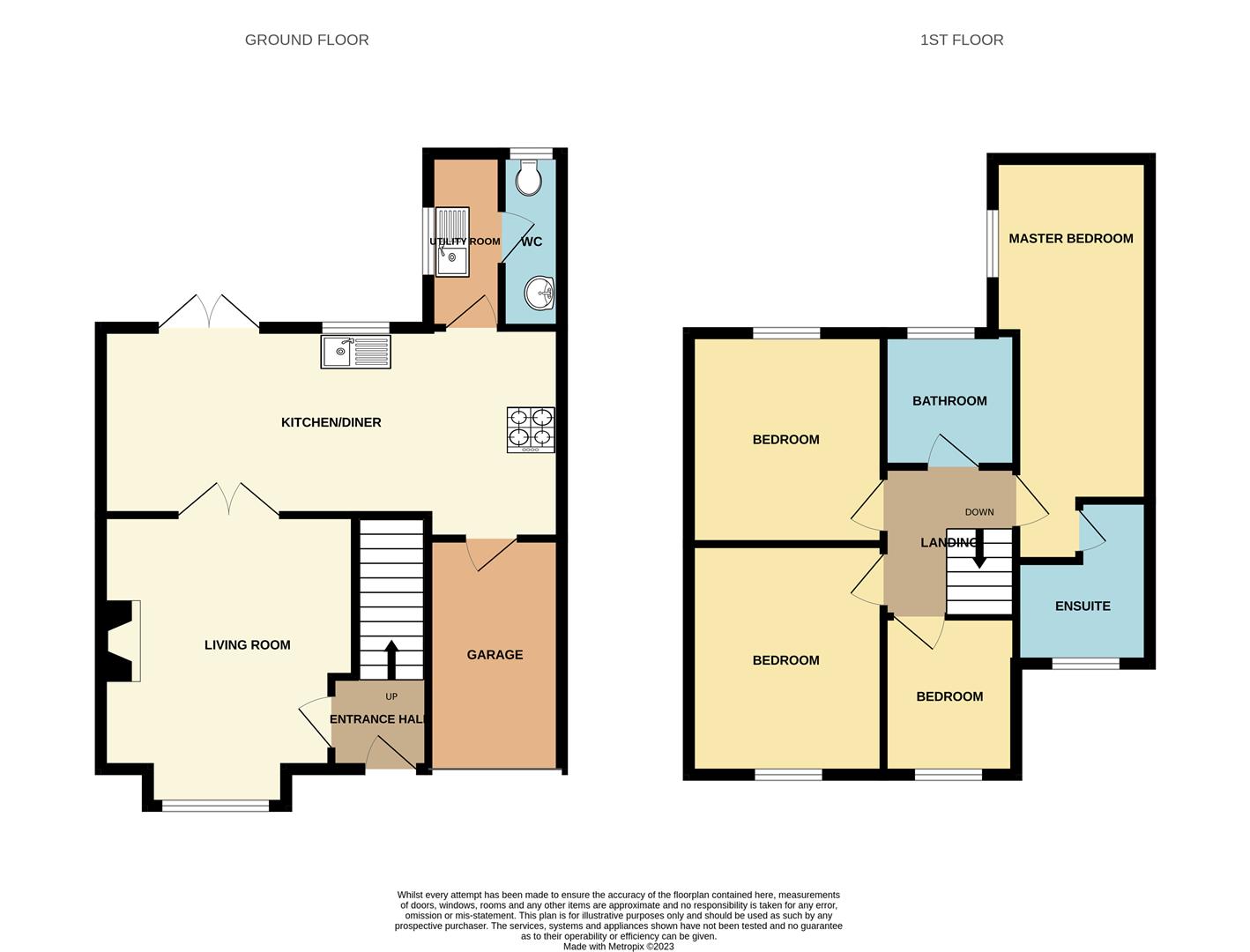Semi-detached house for sale in Wrose View, Wrose, West Yorkshire BD18
* Calls to this number will be recorded for quality, compliance and training purposes.
Property features
- Four bedrooms
- Semi-detached property
- Extended to the rear
- Off-street parking
- Detached single garage
- Gardens front and rear
- Open-plan kitchen/diner
- Two bathrooms
- Popular village location
- Close to local schools
Property description
Hamilton Bower are pleased to offer to the market for sale this well-presented extended four bedroom semi-detached family home located in close proximity to the local primary school in Wrose, Bradford. With off-street parking, a generous open-plan kitchen/diner, and four good-sized bedrooms, we expect this property to be popular with family buyers looking for a home in the local area. Internally comprising; entrance hall, living room, kitchen/dining room, utility room, wc, single garage, four bedrooms and a house bathroom. Externally the property has a single driveway, single garage (with internal access), and good-sized gardens to the front and back. The property benefits from gas central heating and double glazing throughout.
To view this property please contact Hamilton Bower today !
Ground Floor
Kitchen/Dining Room (7m x 2.8m (22'11" x 9'2"))
The hub of this fantastic family home !
Large open-plan kitchen/dining room to the rear of the property with triple glazed double doors to the garden and access to the utility room, wc, garage.
The kitchen is fitted with a wide range of matching units with complementary worktops.
Appliances include - double oven, gas hob, dishwasher, sink with drainer.
The room offers space for a dining table with chairs alongside the double doors.
Living Room (4.4m x 3.7m (14'5" x 12'1"))
Good-sized living room with laminate flooring and bay window offering a view to the front.
Centred around a fireplace with ample room for a large suite as seen.
Utility Room (2.5m x 1.3m (8'2" x 4'3"))
Utility room to the rear of the property accessible via the kitchen/dining room.
The utility room has fitted units with complementary worktops, a sink with drainer and space and plumbing for a washing machine and dryer.
Wc
Ground floor WC with wash basin and frosted glass window.
Garage (4m x 2m (13'1" x 6'6" ))
Single garage with internal access via the kitchen and up-and-over door to the front.
The garage has lighting and a power supply and offers extra parking/storage space or potential to convert to extra living space/bedroom.
First Floor
Master Bedroom (4.6m x 2.4m (15'1" x 7'10"))
Master bedroom sitting above the garage/extension with an accompanying en-suite shower room.
The master has laminate flooring, space for wardrobes and a large bed as seen.
En-Suite
Master en-suite shower room with matching three-piece suite as seen - shower, wc, wash basin and heated towel rail.
Bedroom (3.5m x 2.7m (11'5" x 8'10"))
Second bedroom, a further double bedroom with laminate flooring.
Offering space for a large bed, wardrobes and dressing furniture as seen.
Bedroom (3.1m x 2.6m (10'2" x 8'6"))
Third bedroom, with a view to the rear of the property.
With space for wardrobes, a large bed and dressing furniture.
Bedroom (2m x 1.85m (6'6" x 6'0"))
Fourth bedroom, a single room with a view to the front.
With an over-stairs storage cupboard and space for a single bed or home office if preferable.
Bathroom
House bathroom with matching white three-piece suite as seen - bath with overhead shower, wc, wash basin and towel rail.
External
Rear Garden
Good-sized south-west facing garden to the rear of the property with access via the side of the property of the double dining area doors.
The garden has an indian stone patio area leading from the house, a central lawn, surrounding shrubs and boundary fencing offering great privacy.
With an outdoor tap, and a garden shed as seen.
Front Garden
Low-maintenance garden to the front of the property with path to the front door.
Driveway & Garage
Single garage to the front of the property offering off-street parking.
The driveway leads to the single garage with an up-and-over door (description under garage room).
Property info
For more information about this property, please contact
Hamilton Bower, HX3 on +44 1246 398128 * (local rate)
Disclaimer
Property descriptions and related information displayed on this page, with the exclusion of Running Costs data, are marketing materials provided by Hamilton Bower, and do not constitute property particulars. Please contact Hamilton Bower for full details and further information. The Running Costs data displayed on this page are provided by PrimeLocation to give an indication of potential running costs based on various data sources. PrimeLocation does not warrant or accept any responsibility for the accuracy or completeness of the property descriptions, related information or Running Costs data provided here.































.png)
