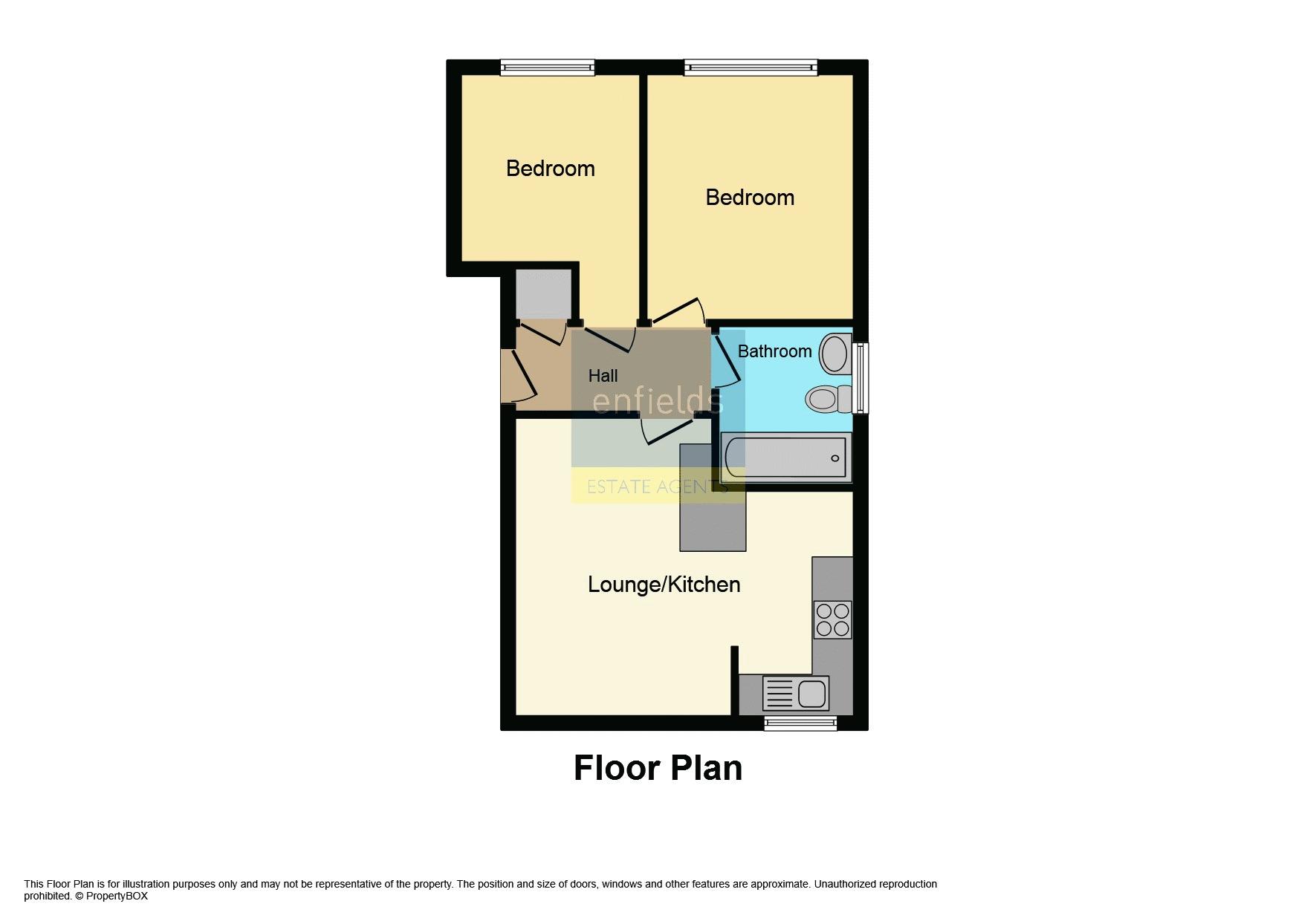Flat for sale in Canford Road, Bournemouth BH11
* Calls to this number will be recorded for quality, compliance and training purposes.
Property features
- Stunning first floor apartment
- Extended lease with 150 years remaining
- 16'7 open plan lounge/kitchen with breakfast bar
- Two spacious double bedrooms
- Modern shower room
- Allocated parking & two visitor spaces
- Handy loft space
- Only four apartments in block
- Communal gardens
- Quiet location
Property description
A delightful two bedroom first floor flat set within a contemporary block of just four modern apartments, conveniently located within walking distance of Bournemouth University and the nearby high street making this property a real gem. Internally this apartment comprises of two spacious double bedrooms, modern shower room and a spacious open plan kitchen/lounge area bringing in an abundance of natural light. Outside you have the benefit of allocated parking, along with two visitor spaces and communal gardens
Wallisdown is one of Bournemouth’s most popular areas and provides a great sense of community. Within easy reach is Sainsbury's Superstore in Alder Road and Ringwood Road Retail Park offering a comprehensive range of facilities including retail shops and specialist outlets. The picturesque town centre of Bournemouth offers 10 miles of sandy beaches and mainstream shopping and leisure facilities. Bournemouth Airport and mainline train station are both a few minutes’ drive away. There is also easy access to the A31 and A338.
Hallway
Smooth ceiling, storage cupboard, intercom, radiator.
Kitchen/Lounge (16' 7'' x 14' 2'' (5.05m x 4.31m))
Smooth ceiling, double glazed window to front aspect, a range of eye and base level units, hand basin, space for appliances, electric oven and hob, breakfast bar, radiator.
Bedroom One (11' 8'' x 9' 10'' (3.55m x 2.99m))
Smooth ceiling, double glazed window to rear aspect, radiator.
Bedroom Two (11' 8'' x 9' 3'' (3.55m x 2.82m))
Smooth ceiling, double glazed window to rear aspect, radiator.
Bathroom
Smooth ceiling, double glazed window to side aspect, bath tub, hand basin, low flush W/C.
Outside
Communal garden, allocated parking.
Property info
For more information about this property, please contact
Enfields (Wimborne, Bournemouth), BH9 on +44 1202 035898 * (local rate)
Disclaimer
Property descriptions and related information displayed on this page, with the exclusion of Running Costs data, are marketing materials provided by Enfields (Wimborne, Bournemouth), and do not constitute property particulars. Please contact Enfields (Wimborne, Bournemouth) for full details and further information. The Running Costs data displayed on this page are provided by PrimeLocation to give an indication of potential running costs based on various data sources. PrimeLocation does not warrant or accept any responsibility for the accuracy or completeness of the property descriptions, related information or Running Costs data provided here.






















.png)