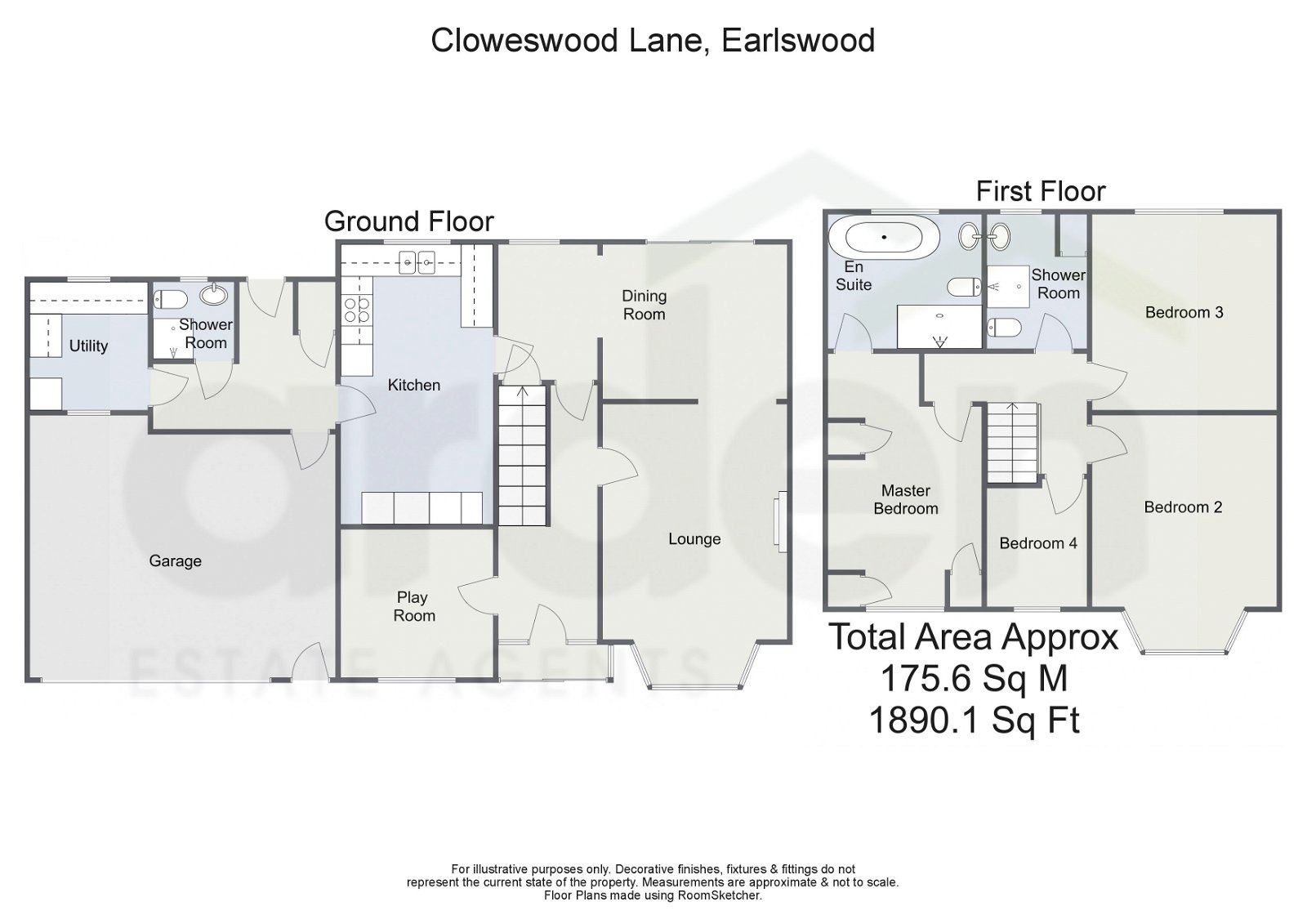Detached house for sale in Cloweswood Lane, Earlswood, Solihull B94
* Calls to this number will be recorded for quality, compliance and training purposes.
Property features
- Traditional Detached Family Home
- Four Bedrooms
- Three Bathrooms
- Three Reception Rooms
- Breakfast Kitchen & Separate Utility
- Integral Double Garage
- Generous Off Road Parking
- Sought After Location
- Potential For Extension STPP
- Garden Workshop With Power
Property description
Situated in the sought after location of Earlswood, this classic four-bedroom detached family home exudes timeless charm and promises a haven for generations to come. Approach the residence via a sweeping drive that leads to a double garage, offering both convenience and ample parking space.
As you step inside, a world of potential unfolds. The accommodation, though in need of modernization, boasts a versatile layout that accommodates the diverse needs of a growing family. The ground floor presents a multifunctional space, perfect for a playroom, sunlit home office, or an additional lounge area.
The main lounge, adorned with a front aspect bay window, invites an abundance of natural light, creating a warm and welcoming atmosphere. Adjacent is the dining room, seamlessly connected to the rear garden, providing a picturesque backdrop for family gatherings and entertaining guests.
The heart of the home lies a breakfast kitchen, where culinary creativity could take centre stage. A utility room adds practicality to the space, ensuring seamless daily living. A ground floor shower room adds convenience and accessibility.
Ascend the stairs to the first floor, where the master bedroom awaits with open arms. This spacious retreat is accompanied by a well-proportioned en-suite, offering a private sanctuary for relaxation. Three additional bedrooms provide comfort and flexibility, while an additional family shower room ensures the convenience of a modern lifestyle.
Beyond the interiors, the property unfolds to reveal a generous rear garden, a canvas ready for transformation into a lush oasis or an outdoor playground for the family. Embrace the opportunity to breathe new life into this traditional family home and create a residence that reflects your vision and style. In the sought-after location of Earlswood, this property is not just a house; it's an invitation to craft a lifetime of cherished memories in a home that evolves with you.
Garage - 4.94m x 5.76m (16'2" x 18'10") max
Play Room - 2.79m x 2.9m (9'1" x 9'6")
Lounge - 5.33m x 3.48m (17'5" x 11'5") max
Dining Room - 5.52m x 2.91m (18'1" x 9'6") max
Kitchen - 5.27m x 2.87m (17'3" x 9'4")
Shower Room - 1.52m x 1.45m (4'11" x 4'9")
Utility Room - 2.42m x 2.22m (7'11" x 7'3")
Stairs To First Floor Landing
Master Bedroom - 4.77m x 2.92m (15'7" x 9'6") max
Ensuite - 2.88m x 2.59m (9'5" x 8'5")
Bedroom 2 - 4.57m x 3.47m (14'11" x 11'4") max
Bedroom 3 - 3.69m x 3.48m (12'1" x 11'5")
Bedroom 4 - 2.41m x 1.93m (7'10" x 6'3") max
Shower Room - 2.52m x 1.88m (8'3" x 6'2")
For more information about this property, please contact
Arden Estates, B90 on +44 121 721 9979 * (local rate)
Disclaimer
Property descriptions and related information displayed on this page, with the exclusion of Running Costs data, are marketing materials provided by Arden Estates, and do not constitute property particulars. Please contact Arden Estates for full details and further information. The Running Costs data displayed on this page are provided by PrimeLocation to give an indication of potential running costs based on various data sources. PrimeLocation does not warrant or accept any responsibility for the accuracy or completeness of the property descriptions, related information or Running Costs data provided here.










































.png)
