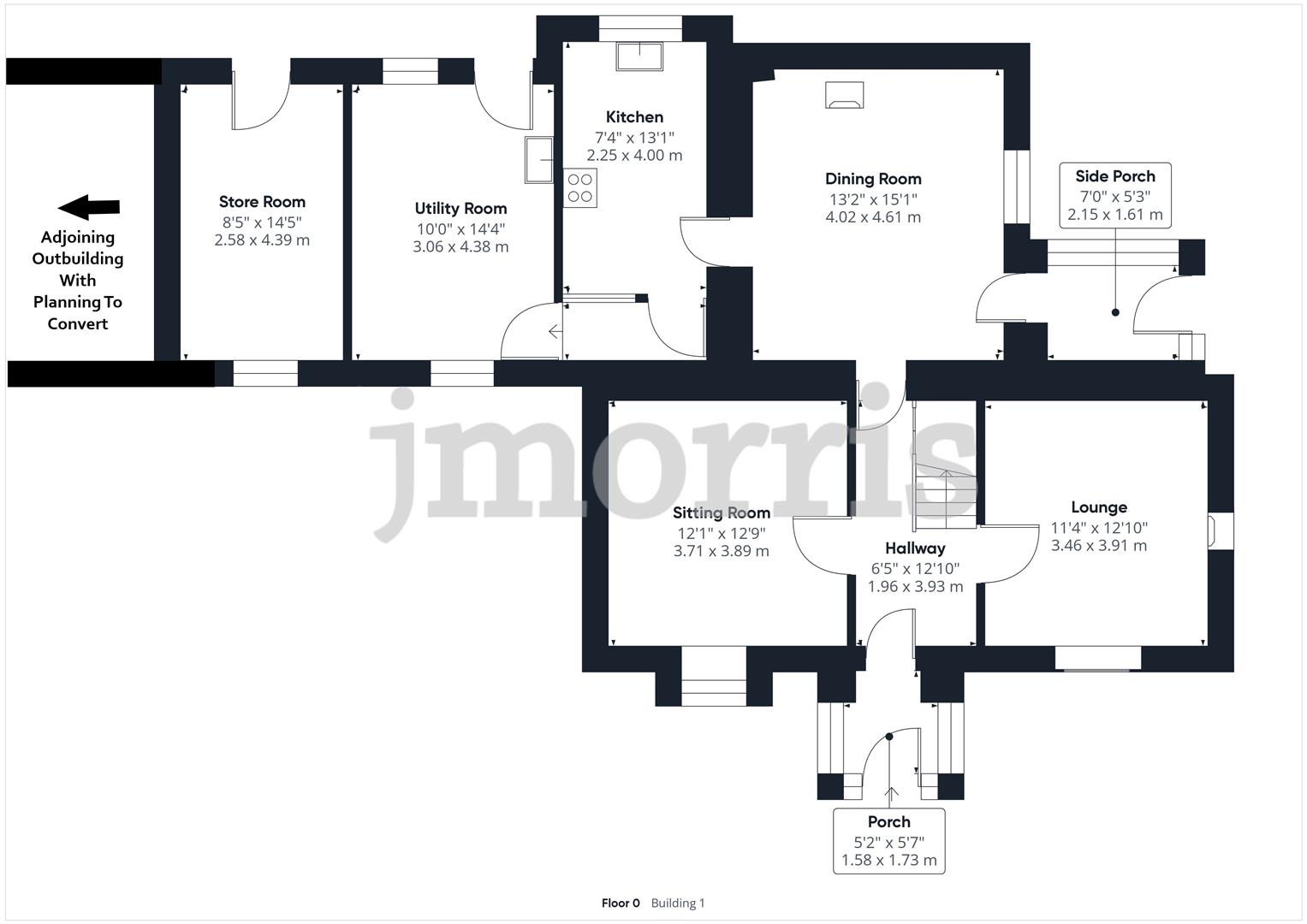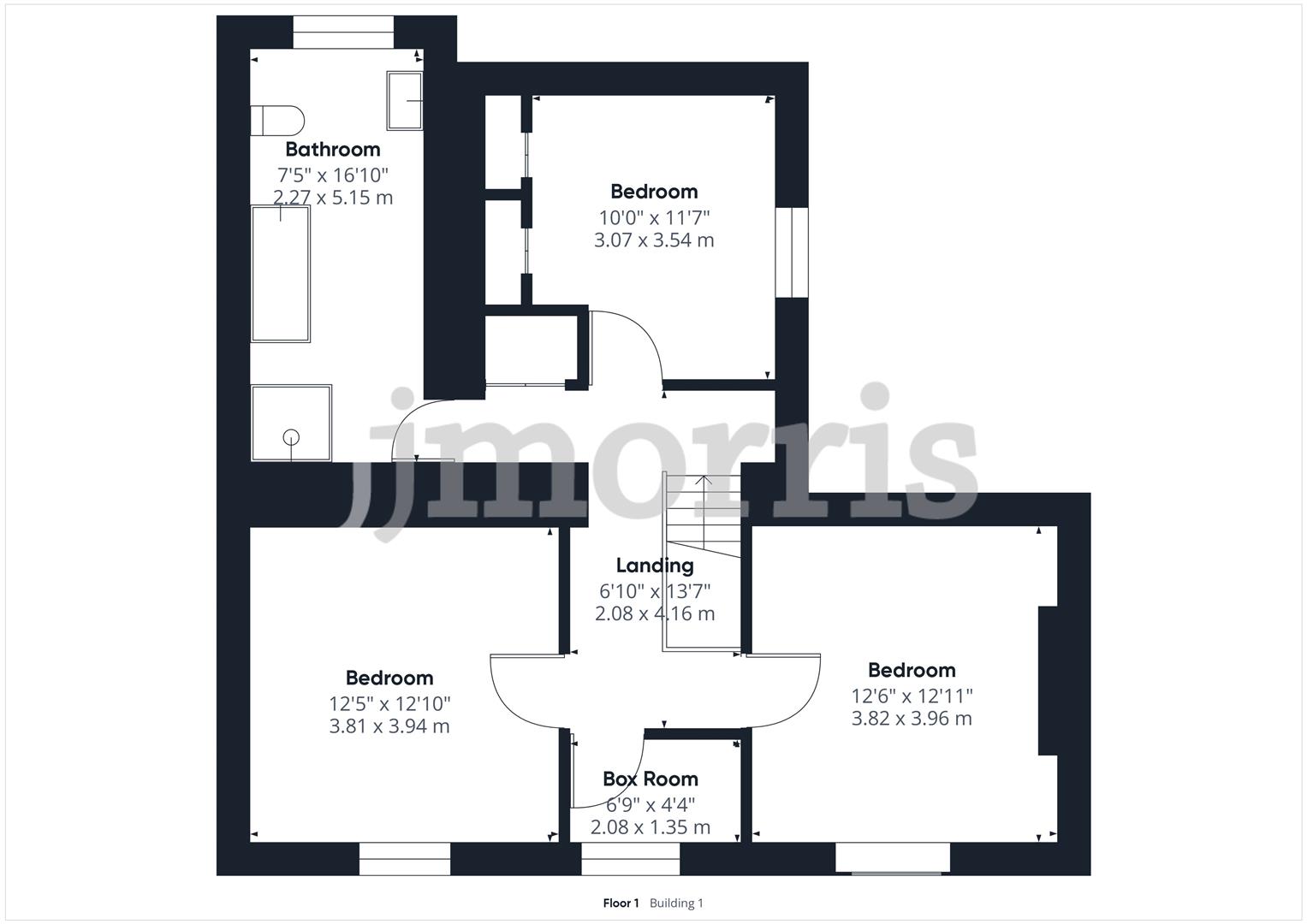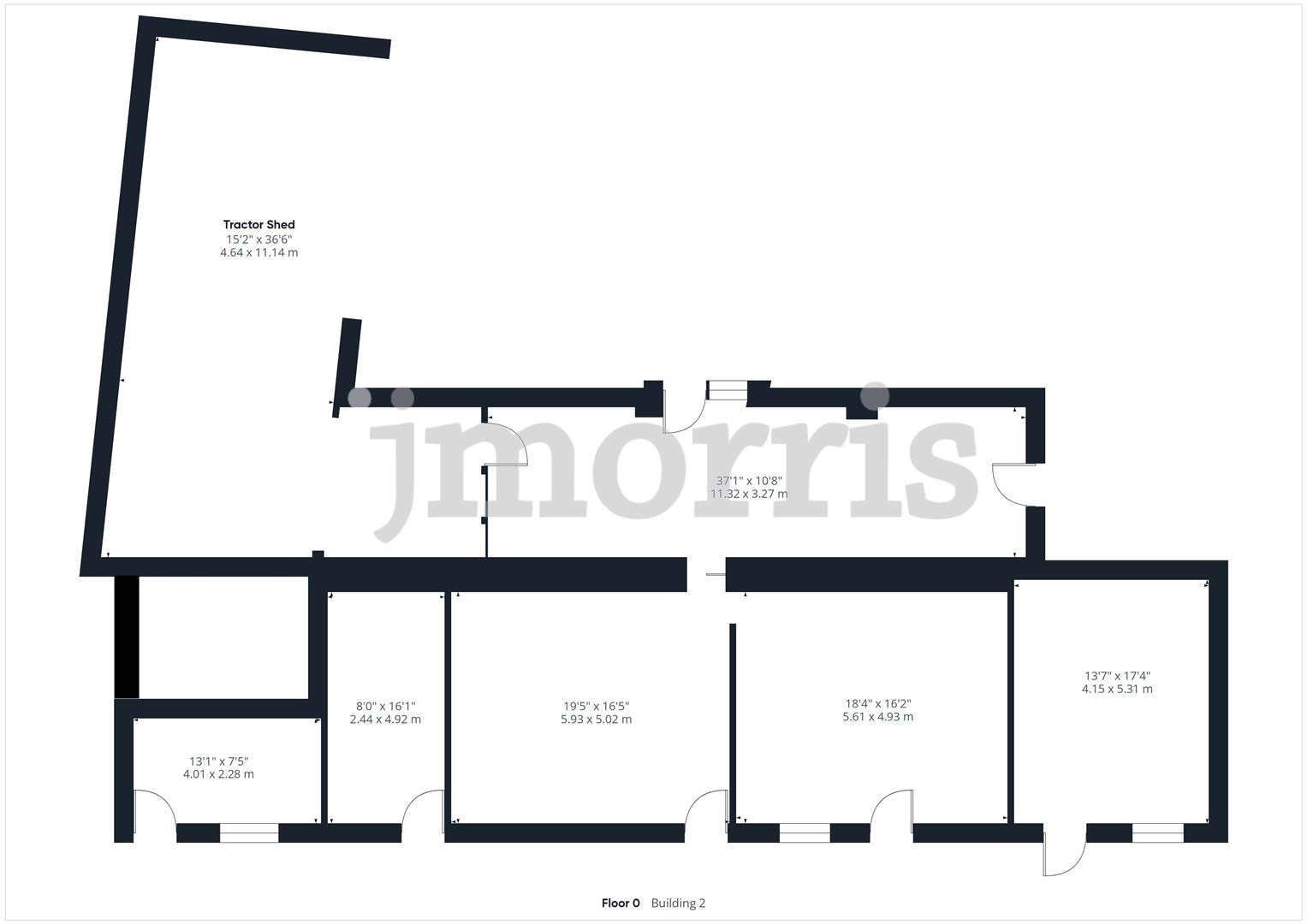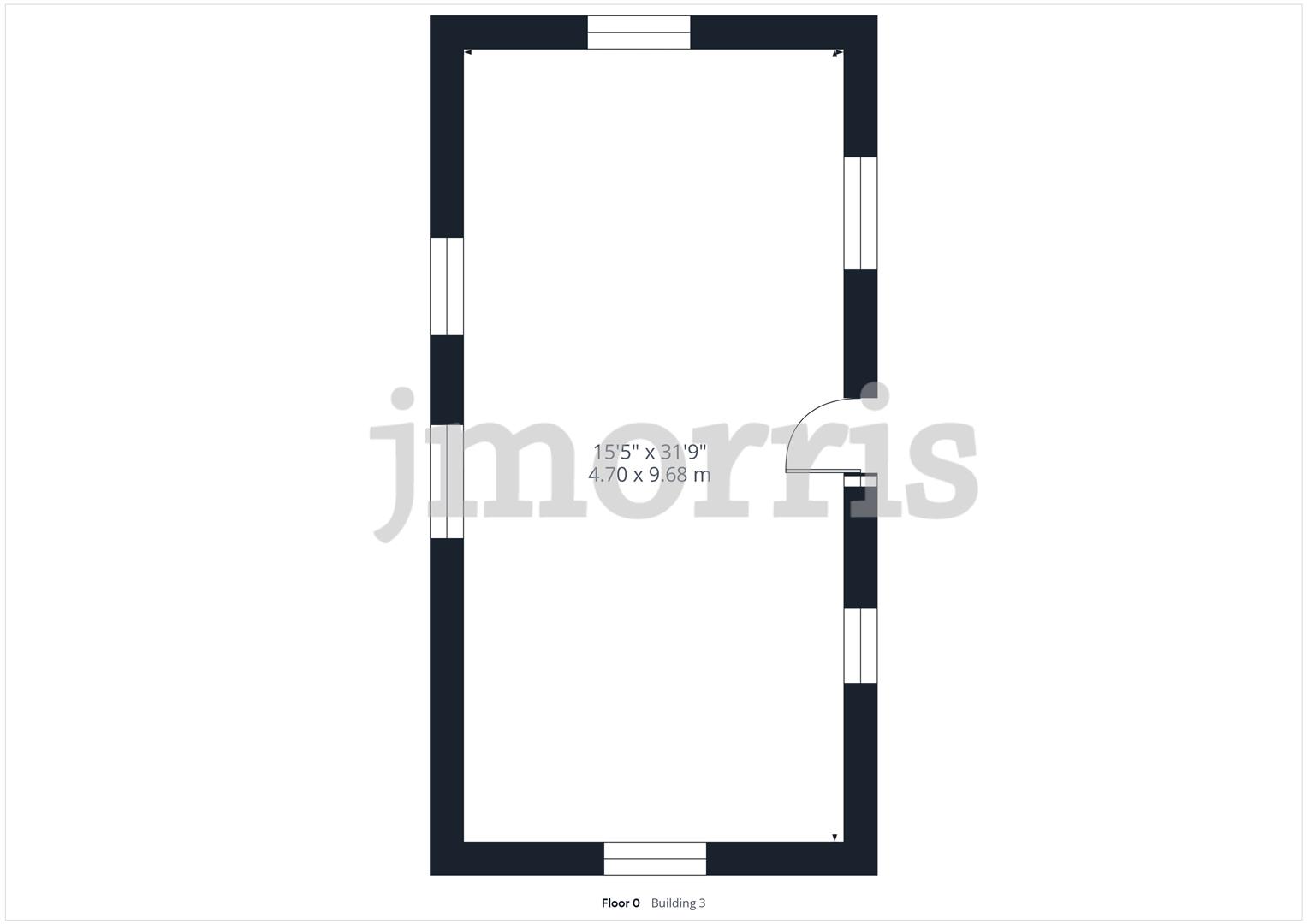Farm for sale in Blaenwaun, Whitland SA34
* Calls to this number will be recorded for quality, compliance and training purposes.
Property features
- Fabulous 11 Acre Smallholding
- Beautiful & Spacious 3 Bedroom Detached House
- Range Of Traditional Outbuildings
- Planning For Conversion of Adjoining Outbuilding
- Excellent Quality Grazing Land
- Quiet Rural Location Down A No-Through Road
- Local Pub Near By (less than a mile)
- Well Situated For Reaching The Towns Of Cardigan, Narberth, Whitland & Narberth
Property description
A lovely traditional 11.18 acre smallholding situated on a minor no-through road within the country village of Blaenwaun, Carmarthenshire. The property offers a large detached house with well presented and spacious accommodation, benefitting from an adjoining outbuilding which has planning permission to convert. There are a good range of further outbuildings, ample off road parking space and 2 fields which are level, fenced and provide excellent grazing. This would make a fabulous country home for a family who wish to lead a smallholders lifestyle.
Situation
The property is situated in the parish of Blaenwaun, a small country village with local pub. It is approximately 14 miles north-west of Carmarthen town, 10 miles south of Newcastle Emlyn town, 15 miles south of Cardigan town and 14 miles from Narberth town. The area around Blaenwaun is predominantly agricultural with rolling fields and beautiful countryside scenery.
Entrance Porch
Entered by a double glazed front door. With double glazed windows around. Double glazed door opens into:
Hallway
Stairs rise to first floor with under stairs storage cupboard, radiator, doors open to:
Lounge
Fireplace housing a wood burning stove, double glazed window to front, radiator.
Sitting Room
Double glazed window to front, radiator.
Dining Room
With wood burning stove set on a tiled hearth, double glazed window to side, radiator, tiled floor, doors to:
Side Porch
External double glazed door to side, double glazed windows, tiled floor.
Kitchen
Fitted with a range of wall and base storage units, worktops over, single drainer sink, space for oven and white goods, double glazed window to rear, part tiled walls, door to:
Lobby
Tiled floor, internal window, door to:
Utility
Sink unit, plumbing for washing machine, windows to front and rear, external door to rear.
First Floor Landing
Spindle balustrade, built in airing cupboard, radiator, access to loft, doors to:
Bedroom 1
Double glazed window to front, radiator.
Bedroom 2
Double glazed window to front, radiator.
Bedroom 3
Double glazed window to side, built in wardrobes, radiator.
Box Room
Double glazed window to front, radiator.
Bathroom
Comprising a bath, shower cubical, pedestal wash hand basin, W.C, part tiled walls, frosted double glazed window to rear.
Externally
To the side and rear of the house is a yard providing ample off road car parking. There are good size garden areas laid to lawn at the front and far side. There is a small paddock with arched outbuilding and mature trees, plus the two large grazing fields, all being well maintained and fenced. From the yard there are a number of outbuildings (please refer to the floor plans for sizes) which provide a range of useful multipurpose barns and work spaces, plus garage.
Outbuildings
A classic multipurpose range with power and electric connected to most parts.
Yard
Land
The land which amounts to 11.18 acres is as identified below and adjoins the property at its rear, comprising two large grazing fields, both being well fenced and having water troughs.
Land
Services
We understand the property has mains water and electric. Private drainage and oil fired central heating with external boiler.
Planning
To the side of the house is an adjoining red brick outbuilding which has been granted planning permission to be converted and incorporated into the main house, creating a larger kitchen/diner. Plans are held at our office.
Tenure
Freehold
Directions
What3words: ///landscape.joyously.face
From the centre of Blaenwaun village, travel with the pub on your right and at the bend with a right hand turning to Whitland, there is a left turning on this bend with a No-Through road sign. Travel down this road and the property is found on the left.
Property info
For more information about this property, please contact
J J Morris - Narberth, SA67 on +44 1834 487959 * (local rate)
Disclaimer
Property descriptions and related information displayed on this page, with the exclusion of Running Costs data, are marketing materials provided by J J Morris - Narberth, and do not constitute property particulars. Please contact J J Morris - Narberth for full details and further information. The Running Costs data displayed on this page are provided by PrimeLocation to give an indication of potential running costs based on various data sources. PrimeLocation does not warrant or accept any responsibility for the accuracy or completeness of the property descriptions, related information or Running Costs data provided here.














































.png)

