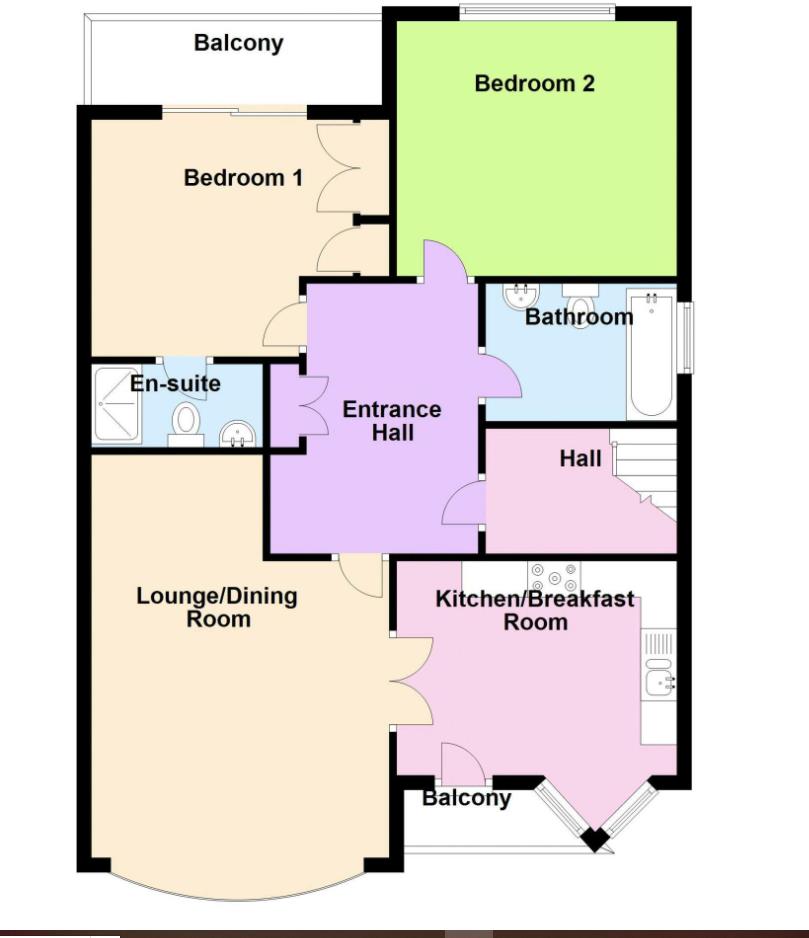Flat for sale in Palmeira Avenue, Westcliff-On-Sea SS0
* Calls to this number will be recorded for quality, compliance and training purposes.
Property features
- Fabulous First Floor Apartment
- Two Double Bedrooms
- Two Balconies
- Estuary Views
- Own Section Of Rear Garden
- Highly Sought After Position
- Spacious Lounge & Separate Kitchen/Breakfast Room
- En Suite Shower Room
Property description
Home Of Leigh are very excited to offer for sale this fabulous two bedroom first floor apartment which benefits from it's own section of private west backing rear garden along with two balconies, one of which boasts delightful views down the road towards the estuary.
The accommodation comprises; spacious entrance hall, a large lounge with feature bay window and double doors through to a kitchen/breakfast room giving access to a balcony with estuary views, a modern three piece bathroom, two well appointed bedrooms including a master with access to both an en suite shower room and further enclosed balcony.
Externally the property benefits from access to its own private west backing rear garden.
Situated on Palmeira Avenue, Westcliff-on-Sea, the property is ideally placed, being a short stroll from Southend seafront and with mainline stations including Chalkwell C2C station with services through to London being within easy reach along with gardens along Cliff Parade, the Cliffs Pavilion theatre and with shoppping centres in both Westcliff and Leigh on Sea plus their bars and restaurants, this property is superbly placed for all that Southend seafront has to offer.
Accommodation Comprises
The property is approached via communal entrance door into communal areas with stairs leading to all floors with private door leading to:
Entrance Hall: (17'6 x 7'5)
A spacious hall with wood flooring, power points, coved and smooth plastered ceiling, entry phone system, built-in storage cupboard housing space and plumbing for washing machine, radiator, doors to accommodation off.
Lounge (19'3 (into bay) x 13'7)
Double glazed bay window to front aspect, wood flooring, power points, coved and smooth plastered ceiling, two radiators, double doors leading to:
Kitchen/Breakfast Room (13'2 (reducing to) 9'2 x 12'2)
Double glazed bay window to front aspect with adjacent door leading to the balcony with estuary views.The kitchen is fitted to include a modern one and a quarter bowl sink unit with mixer tap inset into a range of roll edge work surfaces with cupboards and drawers beneath, integrated oven and five ring hob with extractor hood above, further range of matching eye level wall mounted units with concealed lighting beneath, integrated fridge/freezer, appliance space for dishwasher, radiator. Boiler cupboard.
Bedroom One (11'5 (plus depth of wardrobe) x 10'9)
Double glazed patio doors to rear giving access to the balcony, carpeted, power points, range of fitted wardrobes, coved and smooth plastered ceiling, door to en suite.
En Suite Shower Room (7'11 x 3'11)
Modern three piece suite comprising; fully tiled shower cubicle, low level WC, half pedestal wash hand basin, fully tiled to surrounding walls, tiled floor with under floor heating, smooth plastered ceiling with inset spotlighting.
Balcony (11'1 x 4'10)
With tiled flooring, wooden balustrade, built-in storage cupboards.
Bedroom Two (11'11 x 11'8)
Double glazed window to rear aspect, carpeted, power points, smooth plastered ceiling, range of fitted wardrobes, radiator.
Bathroom (8'1 x 5'8)
Double glazed obscure window to side aspect, modern suite comprising; bath with mixer tap and shower attachment over, low level WC, half pedestal wash hand basin with mixer tap, fully tiled to surrounding walls, tiled flooring, smooth plastered ceiling with inset spotlighting, heated towel rail/radiator combined.
Exxternally
Rear Garden
The property benefits from access to it's own private west backing rear garden which is mainly laid to lawn with a paved patio area and garden shed to remain.
Lease Information
The property us being sold as Leasehold with 95 years remaining on the lease. Arkasian are the Freeholders with a ground rent of £200 p/a, buildings insurance is £960 p/a and there is an additional service charge of £288 p/a. Maintenance is split between the 3 flats as and when required via Arkasian.
Please note this lease information has been provided by the vendor and we have not substantiated it with solicitors.
Property info
For more information about this property, please contact
Home, SS9 on +44 1702 568199 * (local rate)
Disclaimer
Property descriptions and related information displayed on this page, with the exclusion of Running Costs data, are marketing materials provided by Home, and do not constitute property particulars. Please contact Home for full details and further information. The Running Costs data displayed on this page are provided by PrimeLocation to give an indication of potential running costs based on various data sources. PrimeLocation does not warrant or accept any responsibility for the accuracy or completeness of the property descriptions, related information or Running Costs data provided here.






































.png)
