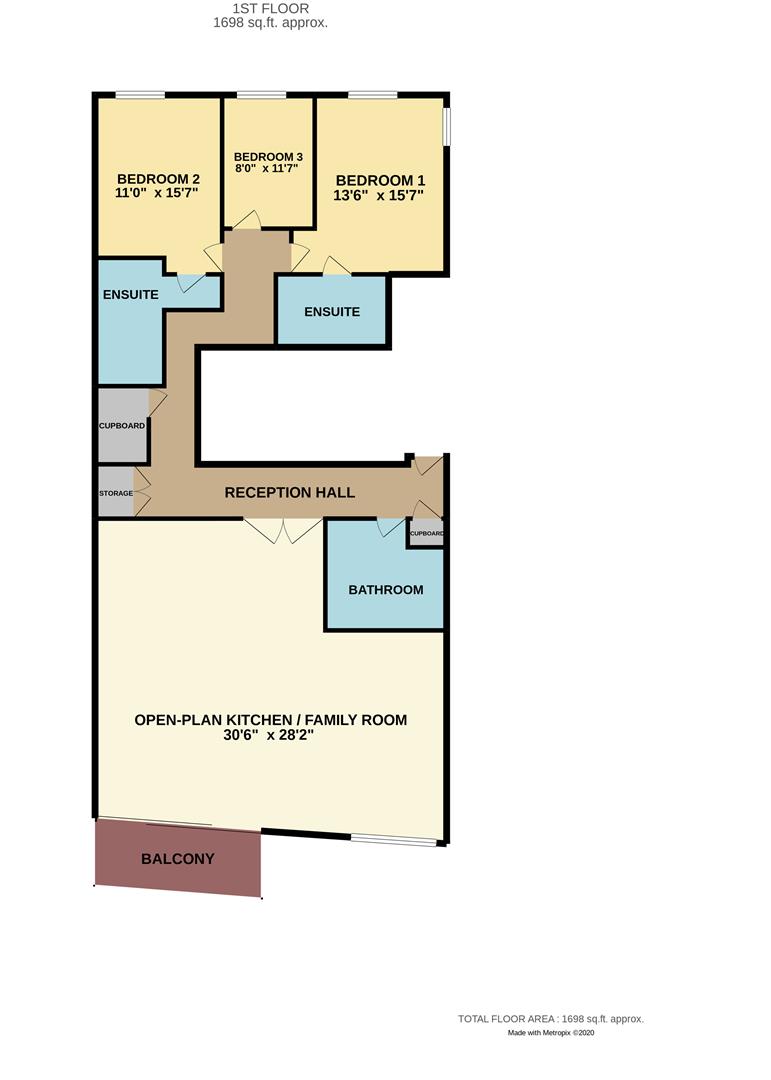Flat for sale in The Shore, 22-23 The Leas, Westcliff-On-Sea SS0
* Calls to this number will be recorded for quality, compliance and training purposes.
Property features
- Stunning sea views
- Approximately 1,700 sq ft
- Secure underground parking
- Three bedrooms
- Three bathrooms
- Fabulous open-plan kitchen
- Immaculate condition
- High specification
Property description
Home Estate Agents are privileged with instruction to offer for sale this fabulous three bedroom seafront Home in Westcliff-on-Sea which boasts a stunning panoramic vista of the estuary. This impressive first floor apartment boasts internal accommodation of approximately 1,700 sq ft which includes a super open-plan family room, three bathrooms and secure underground parking.
The accommodation comprises; communal entrance lobby with stairs and lift to first floor and private door into; reception hall, three bedrooms, two en suites, family bathroom and an impressive open-plan kitchen/family room. Externally, this immaculately presented residence provides a private south facing balcony with wonderful sea views and also offers secure underground parking for one car..
The property is fully double glazed and is served by underfloor heating throughout.
Situated on The Leas in Westcliff-on-Sea, this extremely spacious apartment benefits from fantastic location for nearby amenities which includes; seafront, shops and mainline railway station - serving London Fenchurch Street for commuters.
Boasting a breath-taking estuary vista and accommodation of approximately 1,700 sq ft, we strongly advise internal viewings to appreciate this truly magnificent first floor apartment.
Entrance
Secure communal entrance with concierge, stairs & lift to first floor. Private door to:
Reception Hall
Solid wood flooring, coving to ceiling, mixture of lighting with down lights & two separate ceiling lights, two floor to ceiling storage cupboards, built in wardrobe, entry telecoms system, underfloor heating. Doors to the following rooms:
Super Open Plan Kitchen/Family Room (30'6 x 28'2)
Kitchen
Porcelain tiled flooring with underfloor heating, Sonos ceiling speaker system, granite worktops, down lights, range of fitted contemporary white wall & base units, appliances include: Integrated Siemens fridge, Integrated Siemens freezer, Integrated Siemens dishwasher, Integrated Siemens washing machine, one & half bowl sink with drainer and mixer tap, Schott Ceran induction five ring hob with extractor over, Integrated Zug electric oven/grill combination, Zug integrated seam oven, Zug integrated coffee machine.
Living Room
Solid wood flooring with underfloor heating, coving to ceiling, Sonos system to ceiling, down lights, feature ceiling light, double glazed window to front with panoramic estuary views.
Dining Area
Solid wood flooring with underfloor heating, feature ceiling light, coving to ceiling, down lights, large double glazed sliding doors leading to the balcony.
Family Bathroom
Tiled flooring with underfloor heating, tiling to walls, bath with mixer tap, hand wash basin with vanity unit & mixer tap, wall mounted mirror, low level w.c, walk-in double shower, down lights, extractor, porcelain feature tiles.
Bedroom One (15'7 x 13'6)
Carpet flooring, underfloor heating, down lights, integrated Sonos system to ceiling, double glazed windows to rear and to side.
En-Suite Shower Room
Tiled flooring with underfloor heating, tiling to walls, feature porcelain tiles, extractor down lights, integrated Sonos, low level w.c, heated towel rail, double hand wash basin with mixer tap & vanity unit, wall mounted mirror, walk-in double shower.
Bedroom Two (15'7 x 11'0)
Carpet flooring, underfloor heating, down lights, ceiling light, integrated Sonos system to ceiling, built-in wardrobes, double glazed window to rear.
En-Suite
Tiled flooring with underfloor heating, tiling to walls, porcelain feature tiles, down lights, extractor, w.c, heated towel rail, walk-in double shower, hand wash basin with mixer tap, vanity unit, wall mounted mirror.
Bedroom Three (11'7 x 8'0)
Carpet flooring, ceiling light, Sonos System, double glazed window to rear, Moylan's fitted wardrobes & storage unit.
Extermally
The property provides a private south facing balcony with impressive estuary views. Allocated secure underground parking for one car, storage cage. Access to the communal areas which includes gym, seating area to rear & to front.
Lease Details
Share of freehold
Lease: 195 years remaining
Ground Rent: £350 Per Annum
Service Charge: Approx £300 pcm
Please note this lease information has been provided by the vendor and we have not substantiated it with solicitors.
Property info
For more information about this property, please contact
Home, SS9 on +44 1702 568199 * (local rate)
Disclaimer
Property descriptions and related information displayed on this page, with the exclusion of Running Costs data, are marketing materials provided by Home, and do not constitute property particulars. Please contact Home for full details and further information. The Running Costs data displayed on this page are provided by PrimeLocation to give an indication of potential running costs based on various data sources. PrimeLocation does not warrant or accept any responsibility for the accuracy or completeness of the property descriptions, related information or Running Costs data provided here.






























.png)
