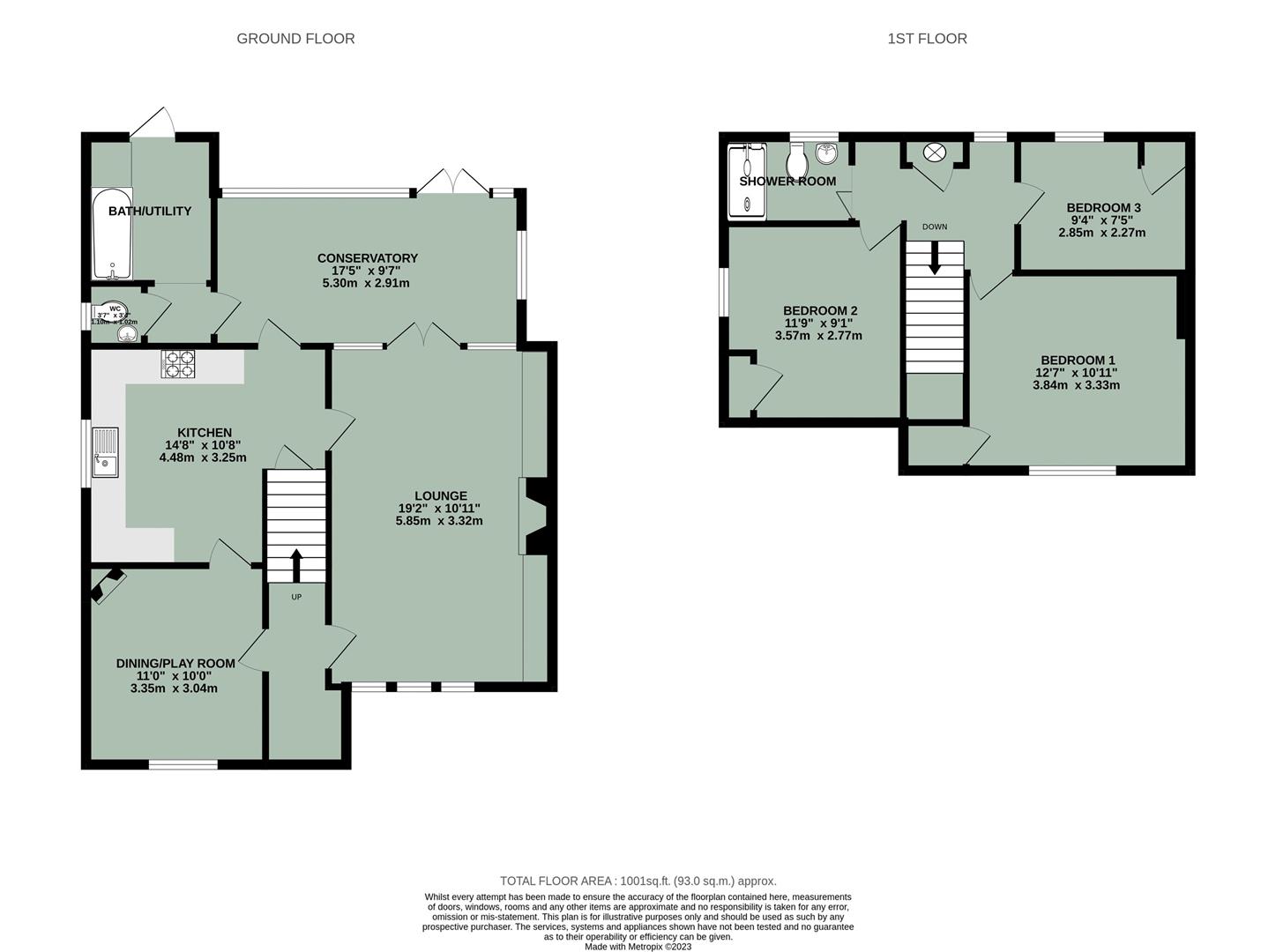Semi-detached house for sale in Sunnyside, Benson, Wallingford OX10
* Calls to this number will be recorded for quality, compliance and training purposes.
Property features
- Three bedroom family home
- Three reception rooms inc conservatory
- West-facing rear garden
- Off-street parking for three vehicles
- Feature fire places
- Opposite open green space & playing field
- Close to village amenities & primary school
Property description
Located along 'Sunnyside' which is a collection of spacious family homes, this three-bedroom property is no exception! Located just a short stroll from Benson's primary school and local amenities, this property benefits from a good sized, west-facing rear garden, three reception rooms including a conservatory, feature fireplaces, built-in storage and ample off-street parking! Thanks to the sports field opposite and open countryside and river walks nearby, both children and the family dog would approve!
Approach
The property is accessed via the gravel laid driveway which provides off-street parking for three vehicles. A gate provides access to the side and rear garden and the property's front door opens to:
Hallway
Stairs rising to first floor and doors to:
Dining/Play Room (11' 0'' x 10' 0'' (3.35m x 3.05m))
Double glazed window to front aspect, cast iron feature fireplace and radiator. Door to:
Kitchen (14' 9'' x 10' 8'' (4.5m x 3.24m) maximum)
Wall and base units, one and a half bowl ceramic sink/drainer and integral Neff gas hob, Bosch double oven, dishwasher and fridge. Oak work surfaces, tiling to walls and flagstone style tiled flooring, double glazed window to side aspect, pantry cupboard and radiator. Timber and glazed door to conservatory and door to:
Lounge (19' 2'' x 10' 11'' (5.85m x 3.32m minimum))
Cast iron feature fireplace with timber surround, three double glazed high level windows to front aspect, two radiators and built in storage cupboards and shelving. Return door to hallway.
Conservatory (17' 5'' x 9' 7'' (5.30m x 2.91m))
Tiled flooring continued from kitchen, double glazed windows and double doors opening to rear garden and door to:
Cloakroom
Suite comprising hand wash basin and WC. Glazed window to side aspect and flagstone style tiled flooring.
Bathroom/Utility
UPVC and privacy glazed door to rear garden, panel bath, space for tumble dryer and tiled flooring continuing from cloakroom.
First Floor Landing
Access to loft space, airing cupboard housing water tank, double glazed window to rear aspect and doors to:
Bedroom One (12' 7'' x 10' 11'' (3.84m maximum x 3.33m))
Double glazed window to front aspect, radiator and built-in wardrobe.
Bedroom Two (11' 9'' x 9' 1'' (3.57m x 2.77m))
Double glazed window to side aspect, radiator and built-in wardrobe.
Bedroom Three (9' 4'' x 7' 5'' (2.85m x 2.27m))
Double glazed window to rear aspect, radiator and built-in wardrobe.
Shower Room
Suite comprising walk-in shower, hand wash basin and WC. Fully tiled walls and floor, double glazed window to rear aspect, spotlights, chrome heated towel rail and extractor fan.
Rear Garden
The west facing rear garden is mainly laid to lawn and enclosed with timber fencing, lined with a variety of trees. With a flagstone paved patio area, timber shed and gated access to the side area of the property, with outdoor electric point and water tap.
Off-Street Parking
The gravel laid driveway provides off-street parking for three vehicles.
Property info
For more information about this property, please contact
In House Estate Agents, OX10 on +44 1491 738842 * (local rate)
Disclaimer
Property descriptions and related information displayed on this page, with the exclusion of Running Costs data, are marketing materials provided by In House Estate Agents, and do not constitute property particulars. Please contact In House Estate Agents for full details and further information. The Running Costs data displayed on this page are provided by PrimeLocation to give an indication of potential running costs based on various data sources. PrimeLocation does not warrant or accept any responsibility for the accuracy or completeness of the property descriptions, related information or Running Costs data provided here.





















.png)
