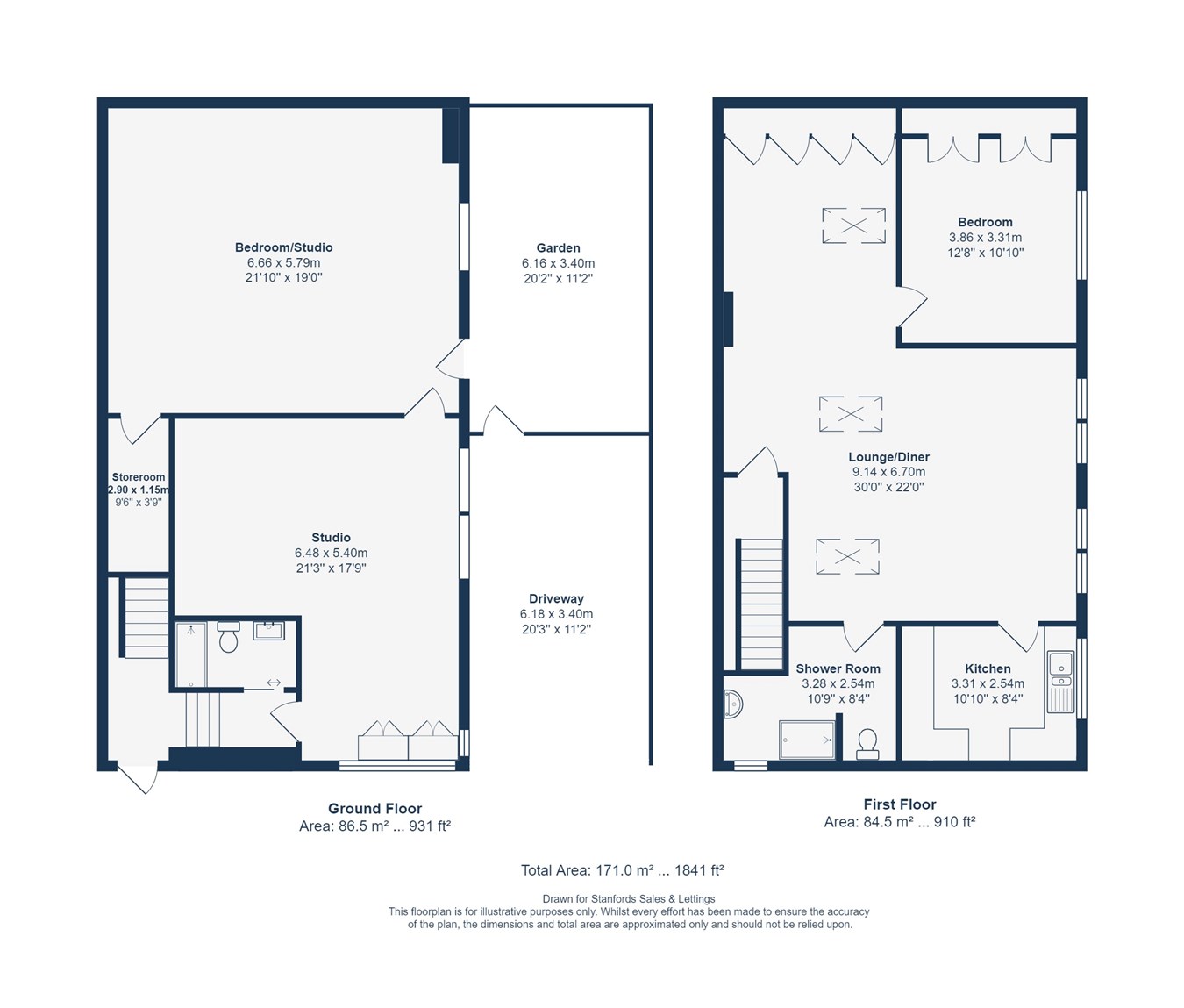Detached house for sale in Dartmouth Road, Forest Hill, London SE23
* Calls to this number will be recorded for quality, compliance and training purposes.
Property features
- Approx. 1,841sqft
- 0.2mi to Forest Hill Station
- Driveway parking space
- East Facing Garden
- Conservation area
- Live/work unit
Property description
Alternatively, this residence would stand out as a very original 2-bedroom detached home, defying convention having been tastefully modernized to harmonize the building's industrial heritage with contemporary minimalist styling. Offering comfort, flexibility, convenience and blurring the lines between what spaces you could choose to live, work or sleep in, the house provides versatile opportunities, allowing all internal spaces to serve your needs.
External perks include a generous off-street parking space accessed from a secure gated drive.
Ground floor
Entrance Hall
Pendant ceiling light, stairs to the first floor with alcove shelving, engineered oak flooring.
Shower Room
2.30m x 1.25m (7' 7" x 4' 1")
Circular ceiling light, walk-in shower, vanity sink unit, heated towel rail, WC, tiled walls & flooring.
Studio
6.48m x 5.40m (21' 3" x 17' 9")
Ceiling lights, double-glazed windows, built-in cupboard, radiators, engineered oak flooring.
Bedroom/Studio
6.66m x 5.79m (21' 10" x 19' 0")
Ceiling lights & spotlights, window & door to the garden, radiator, engineered oak flooring.
Storeroom
2.90m x 1.15m (9' 6" x 3' 9")
Ceiling light, engineered oak flooring.
First floor
Lounge/Diner
9.14m x 6.70m (30' 0" x 22' 0")
Spotlights, double-glazed windows, skylights, radiators, engineered oak flooring.
Bedroom
3.86m x 3.31m (12' 8" x 10' 10")
Spotlight, double-glazing window, built-in laminate engineered oak wood wardrobe, radiator, engineered oak flooring.
Kitchen
3.31m x 2.54m (10' 10" x 8' 4")
Spotlights, double-glazing window, matching base units, tiled splashback, wooden top surfaces, stainless steel 1 1/2 sink with drainer, overhead fan extractor, engineered oak flooring.
Shower Room
3.28m x 2.54m (10' 9" x 8' 4")
Spotlights, double-glazed frosted window, walk-in shower with rainfall shower head, sink, radiator, WC, tiled walls & flooring.
Outside
Garden
6.16m x 3.40m (20' 3" x 11' 2")
Sandstone paved.
Driveway
6.18m x 3.40m (20' 3" x 11' 2")
Sandstone paved.
Property info
For more information about this property, please contact
Stanford Estates - Forest Hill, SE23 on +44 20 3551 9699 * (local rate)
Disclaimer
Property descriptions and related information displayed on this page, with the exclusion of Running Costs data, are marketing materials provided by Stanford Estates - Forest Hill, and do not constitute property particulars. Please contact Stanford Estates - Forest Hill for full details and further information. The Running Costs data displayed on this page are provided by PrimeLocation to give an indication of potential running costs based on various data sources. PrimeLocation does not warrant or accept any responsibility for the accuracy or completeness of the property descriptions, related information or Running Costs data provided here.































.png)

