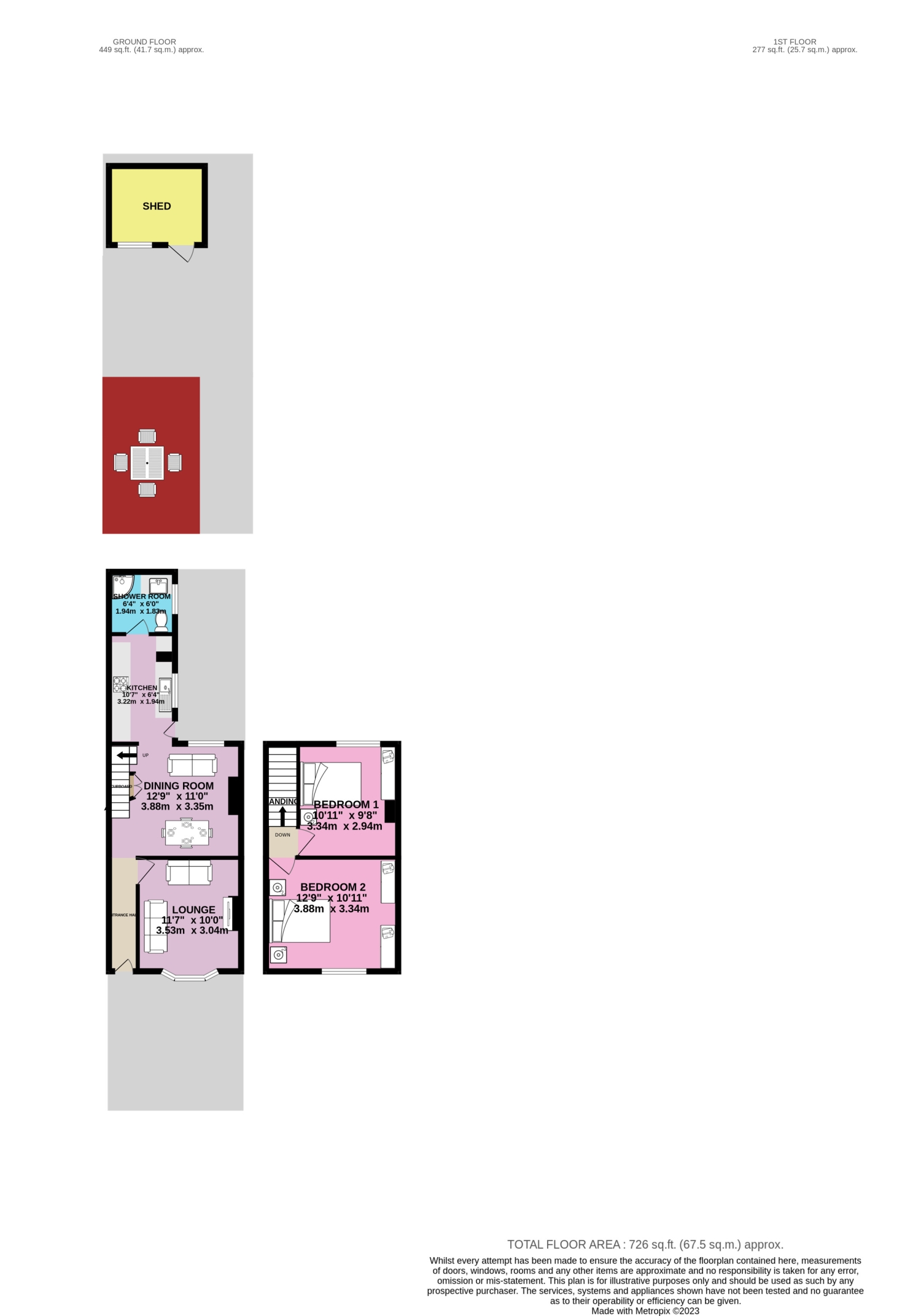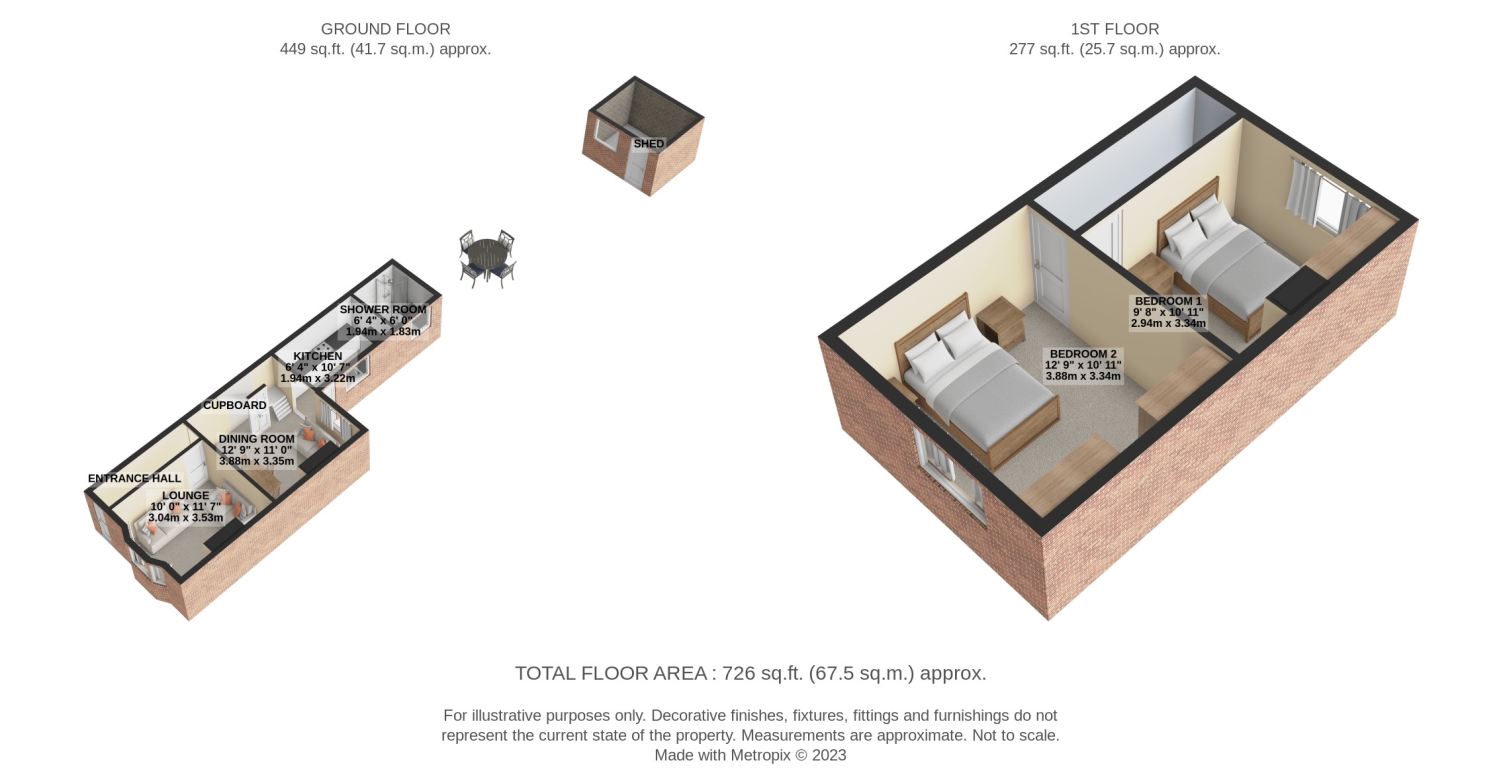Terraced house for sale in Denton Street, Beverley HU17
* Calls to this number will be recorded for quality, compliance and training purposes.
Property features
- Beautifully Presented Mid Terraced House
- Situated Close To Many Local Amenities
- Neutrally & Tastefully Decorated Throughout
- Two Reception Rooms - Lounge & Dining Room
- New Modern Kitchen
- New Contemporary Shower Room
- Two Double Bedrooms With Built In Wardrobes
- Gas Central Heating & Double Glazed Throughout
- Book Your Viewing With Us Today!
Property description
This beautifully presented mid terraced house has two double bedrooms, a lounge, dining room, modern kitchen, shower room and rear garden. Ideal as a first time buy or Buy To Let investment.
Denton Street, just off Holme Church Lane is a 10 minute walk from the Flemingate Centre with its array of shops, restaurants, 6 screen cinema and 24/7 gym. It's a short walk to the railway station if you rely on public transport or close to an excellent road network if you have your own transport and need to travel to Hull and beyond.
The present owner has turned what was once a sad run down property into the fabulous modern home it is now. A new modern kitchen and shower room have been installed, all floor coverings replaced and it is neutrally and tastefully decorated throughout. It is ready for someone new to simply move in, unpack and enjoy. Could it be you?
The front of the property is well maintained. The front garden is fully paved with a low brick wall marking the boundary line.
Step inside the entrance hall. The ground floor comprises of the lounge, dining room, kitchen and shower room.
The lounge is to the front aspect and is a good size.
The dining room has space for both living and dining furniture - perfect for dining and entertaining family and friends. The stairs to the first floor are tucked away neatly and a handy understairs cupboard provides storage for tidying away your every day clutter.
The kitchen has an excellent range of modern fitted wall and base units with contrasting countertops and brick effect wall tile splash backs. There is a low level oven and 4 ring gas hob with an overhead extractor hood, sink and drainer with mixer tap, an integrated fridge freezer and space and plumbing for a washing machine and tumble drier. A door leads to the shower room and another leads to the rear garden.
The shower room is beautifully presented and comprises of a corner shower cubicle, a wash hand basin within a vanity unit and WC.
The rear garden is split into two, separated by a communal passageway shared with neighbouring properties. There is a courtyard area plus a good size garden. The garden has two areas of slate separated by a pathway and an area of decking in the corner - perfect for placing your outdoor furniture to enjoy al fresco dining in the warmer months. A shed provides storage for your outdoor tools.
To the first floor are two double bedrooms.
Both bedrooms are large doubles and boast a range of modern built in wardrobes.
Please take a moment to study our 2 D and 3 D colour floor plans and browse through our photographs. Book your viewing with us today and we will be delighted to show you around.
Entrance Hall
Vinyl flex composite board flooring. Wood panelling to lower half of wall. Dado rail. Door to lounge
Lounge
3.53m x 3.04m - 11'7” x 9'12”
Carpeted. Bay window.
Dining Room
3.88m x 3.35m - 12'9” x 10'12”
Vinyl flex composite board flooring. Stairs to the first floor. Under stairs cupboard.
Kitchen
3.22m x 1.94m - 10'7” x 6'4”
Vinyl flex composite board. Good range of modern fitted wall and base units with contrasting countertops. Brick effect wall tile splash back. Sink and drainer with mixer tap. Low level oven and 4 ring gas hob with over head extractor hood. Integrated fridge freezer. Space and plumbing for washing machine and tumble dryer. Boiler. Door to shower room. Door to rear garden.
Shower Room
1.94m x 1.83m - 6'4” x 6'0”
Vinyl flex composite board flooring. Walls fully tiled. Corner shower cubicle. Wash hand basin within vanity unit. WC.
Landing
Carpeted.
Bedroom 1
3.34m x 2.94m - 10'11” x 9'8”
Rear aspect. Double. Carpeted. Range of fitted wardrobes.
Bedroom 2
3.88m x 3.34m - 12'9” x 10'11”
Front aspect. Double. Carpeted. Range of fitted wardrobes.
Front Access
Low maintenance. Paved.
Rear Garden
Split into two separated by communal passageway for neighbouring properties to access front of property. Courtyard area - concrete. Garden - Low maintenance. Areas of slate separated by pathway. Decked area. Shed. Timber fencing marks the boundary.
Property info
For more information about this property, please contact
EweMove Sales & Lettings - Beverley, HU17 on +44 1482 763863 * (local rate)
Disclaimer
Property descriptions and related information displayed on this page, with the exclusion of Running Costs data, are marketing materials provided by EweMove Sales & Lettings - Beverley, and do not constitute property particulars. Please contact EweMove Sales & Lettings - Beverley for full details and further information. The Running Costs data displayed on this page are provided by PrimeLocation to give an indication of potential running costs based on various data sources. PrimeLocation does not warrant or accept any responsibility for the accuracy or completeness of the property descriptions, related information or Running Costs data provided here.



























.png)

