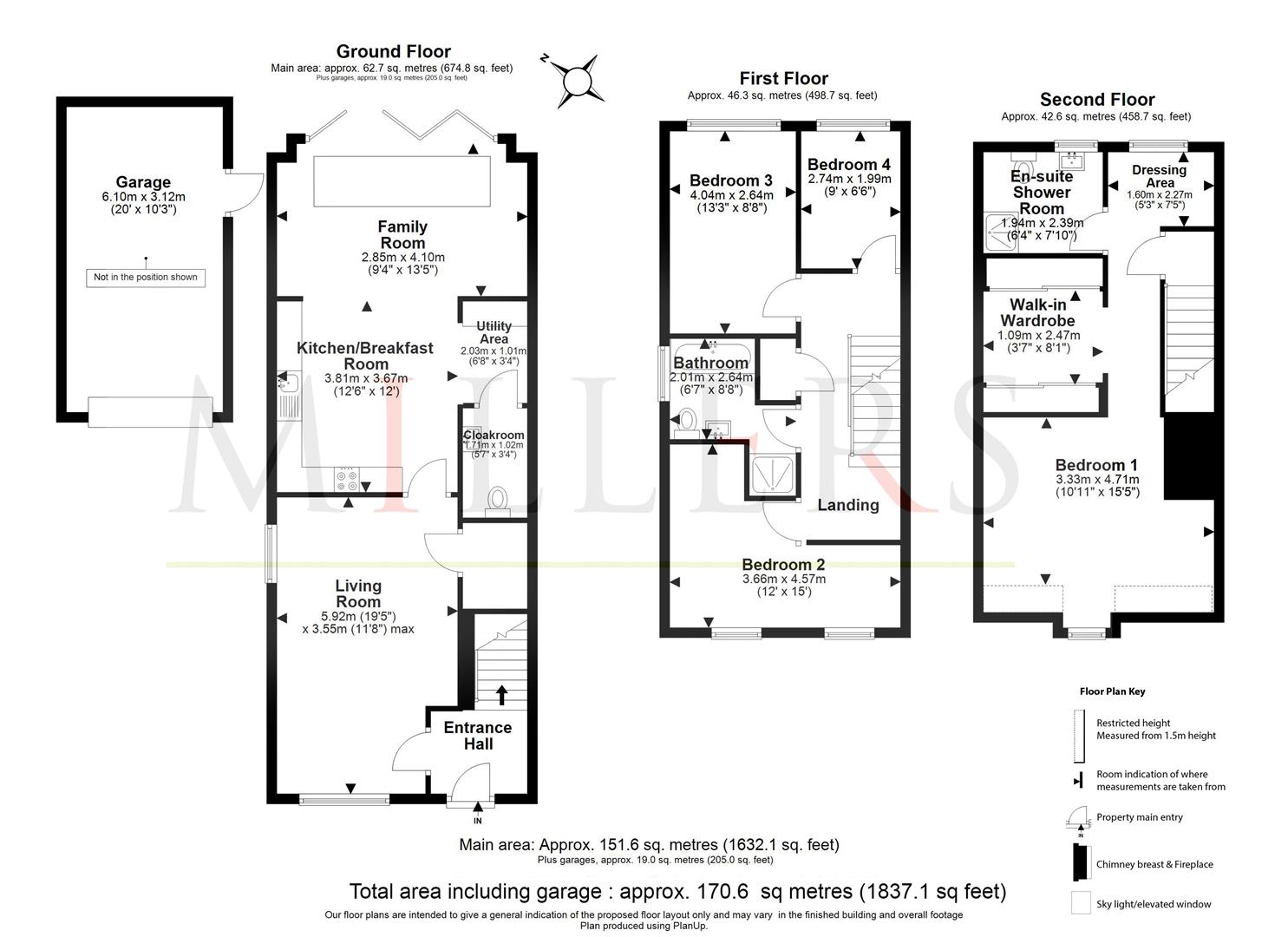Semi-detached house for sale in Bansons Mews, High Street, Ongar CM5
* Calls to this number will be recorded for quality, compliance and training purposes.
Property features
- Semi detached town house
- Beautifully finished home
- Modern gated development
- Garage & off street parking
- Open plan living area
- Countryside views
- Close to the high street
- Bed one dresser & en-suite
- No onward chain
Property description
**stunning contemporary home * dressing room & en-suite * open plan kitchen, diner & TV room * gated development * garage & parking * countryside views *
A highly desirable, gated development, situated to the top of the High Street, and benefitting from wonderful countryside views. This small complex of contemporary homes is ideal for a growing family. An attractive semi-detached, spacious family home with accommodation arranged over three floors. Featuring a 50' rear garden, a detached garage and driveway with parking for two vehicles.
This super semi-detached family home is beautifully presented throughout. The accommodation comprises an entrance hallway with stairs ascending to the first floor, a door leads to the beautiful lounge, which in turn leads into an open plan kitchen diner. There is a utility area and guest cloakroom WC. The kitchen extension provides a wonderful TV playrooms and has bi-folding doors leading to the rear garden. The first floor provides three good size bedrooms and a modern family bathroom. The master suite fills the entire top floor and enjoys a spacious bedroom, walk in dressing room with two sets of wardrobes, a further dressing area and a modern En-suite bathroom. Outside the rear garden has a large patio area ideal for Al-fresco dining with steps up to a further lawned garden, there is access to the detached garage. A small garden to the front leads onto a driveway for two vehicles and a detached garage.
Bansons Mews is within close proximity of the vibrant High Street with its shops, cafes, restaurants and pubs. Commuters have a selection of convenient road links including the A414 for Epping and Chelmsford. In addition the property is well placed for a selection of highly regarded schools, along with the local sport centre with swimming pool plus lots of countryside and farmland for walks and recreation
Ground Floor
Living Room (5.92m x 3.55m (19'5" x 11'8"))
Kitchen Breakfast Room (3.81m x 3.67m (12'6" x 12'0"))
Utility Area (2.03m x 1.01m (6'8" x 3'4"))
Cloakroom Wc (1.70m x 1.02m (5'7 x 3'4))
Family Room (2.85m x 4.10m (9'4" x 13'5"))
First Floor
Bedroom Two (Max) (4.57m x 3.66m (14'11" x 12'0"))
Bedroom Three (4.04m x 2.64m (13'3" x 8'8"))
Bedroom Four (2.74m x 1.99m (9'0" x 6'6"))
Bathroom (2.64m x 2.01m (8'8 x 6'7))
Second Floor
Bedroom One (3.33m x 4.71m (10'11" x 15'5"))
Dressing Area (1.60m x 2.27m (5'3" x 7'5"))
Walk-In Wardrobe (2.46m x 1.09m (8'1 x 3'7 ))
En-Suite Shower Room (2.39m x 1.93m (7'10 x 6'4))
External Area
Garage (6.10m x 3.12m (20' x 10'3))
Up and over door, door.
Rear Garden (Max) (12.19m x 6.83m (39'11" x 22'4"))
Property info
13 Bansons Mews High Street, Ongar CM5 9Fa.Jpg View original

For more information about this property, please contact
Millers Epping, CM16 on +44 1992 800235 * (local rate)
Disclaimer
Property descriptions and related information displayed on this page, with the exclusion of Running Costs data, are marketing materials provided by Millers Epping, and do not constitute property particulars. Please contact Millers Epping for full details and further information. The Running Costs data displayed on this page are provided by PrimeLocation to give an indication of potential running costs based on various data sources. PrimeLocation does not warrant or accept any responsibility for the accuracy or completeness of the property descriptions, related information or Running Costs data provided here.
















































.png)
