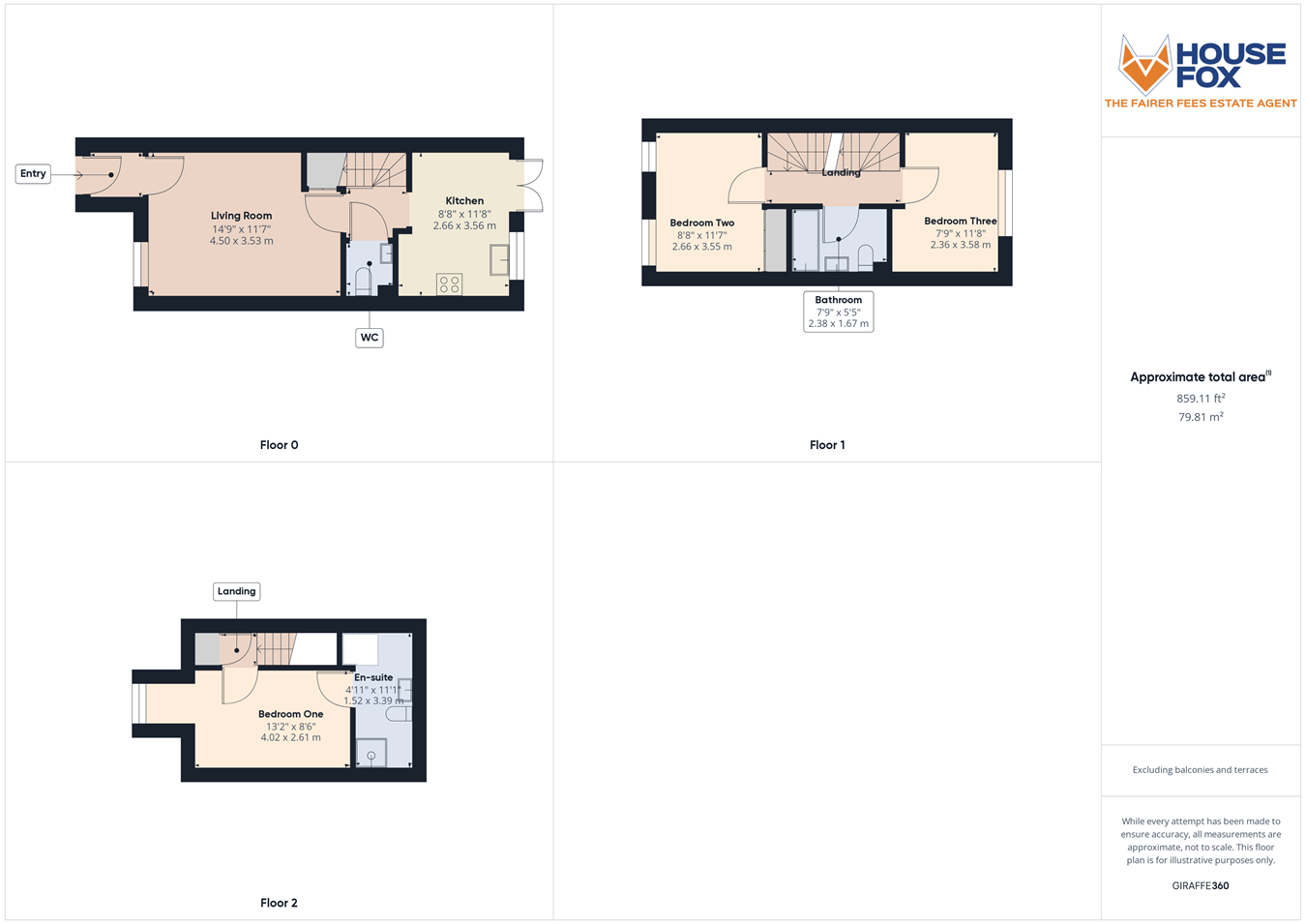Town house for sale in Peritrack Lane, Haywood Village, Weston-Super-Mare BS24
* Calls to this number will be recorded for quality, compliance and training purposes.
Property features
- Virtual video tour available
- Fabulous Town House
- Lovely Position with Open Outlook.
- Main bedroom with en-suite
- South Facing Garden
- Good Commuter Links to M5 & Town Centre/Station
- Driveway Providing Parking for 2 Cars
- 3 Double Bedrooms
- Popular Family Friendly Development
- Epc-b
Property description
Nestled within the popular and family-friendly Haywood Village development, this immaculately presented town house stands out as a remarkable residence. With its stylish decor and thoughtful design, this property offers impressive accommodation spread over three floors, featuring three generously sized double bedrooms.
Situated in a lovely position with an open outlook, this home enjoys an uncrowded setting overlooking green space, making it one of the most desirable locations within the development. The carefully planned layout and attention to detail make this townhouse an ideal choice for first-time buyers or small families seeking both style and functionality.
The main bedroom comes complete with its own en-suite, adding a touch of luxury to daily living. The driveway provides parking for two cars, ensuring convenience for residents, while the sunny rear garden offers a delightful outdoor space for relaxation and entertainment.
Beyond its charming features, this property boasts excellent commuter links to both the M5 motorway and the town centre, as well as the train station. Whether you're looking for a stylish family home or an investment opportunity, this superb townhouse in Haywood Village is well worth a closer look.
Arrange your viewing today to experience the lifestyle this home has to offer. Don't miss the chance to make this fabulous property your own!
Main front door to:
Entrance Hall
Further door entering into living room
Living Room
14' 9" x 11' 7" (4.50m x 3.53m) Double glazed window to front, radiator, door to hallway with staircase ascending to the first floor
Cloakroom
Low level WC and pedestal wash hand basin with tiled splashback, radiator
Kitchen/dining
8' 8" x 11' 8" (2.64m x 3.56m) Fitted with a smart range of wall and base units, inset stainless steel one and a half bowl sink with mixer tap. Built in electric fan assisted oven with gas four ring hob & extractor over. Space for washing machine, space for upright fridge/freezer, Cupboard housing the gas combination boiler. Radiator, double glazed window to rear aspect. UPVC double glazed French doors to garden.
First floor landing
Radiator and staircase ascending to the second floor.
Bedroom Two
Radiator, 2 double glazed windows to front
Bedroom Three
Radiator, double glazed window to rear
Bathroom
panelled bath, pedestal wash hand basin and low level WC, Tiling to splash backs, radiator and extractor fan
Second Floor Landing
built-in cupboard, door to:
Bedroom One
13' 2" x 8' 6" (4.01m x 2.59m) Access to loft space, radiator, double glazed window to front
En-suite
shower cubicle with mixer shower, pedestal wash hand basin, low level WC, Velux window to rear
Outside
Parking to front for two cars
Rear Garden
A good size South facing rear garden which is laid to paved patio and artificial grass, enclosed by fencing, gate for rear access to private shared path leading to front
Property info
For more information about this property, please contact
House Fox, BS22 on +44 1934 282950 * (local rate)
Disclaimer
Property descriptions and related information displayed on this page, with the exclusion of Running Costs data, are marketing materials provided by House Fox, and do not constitute property particulars. Please contact House Fox for full details and further information. The Running Costs data displayed on this page are provided by PrimeLocation to give an indication of potential running costs based on various data sources. PrimeLocation does not warrant or accept any responsibility for the accuracy or completeness of the property descriptions, related information or Running Costs data provided here.



























.png)

