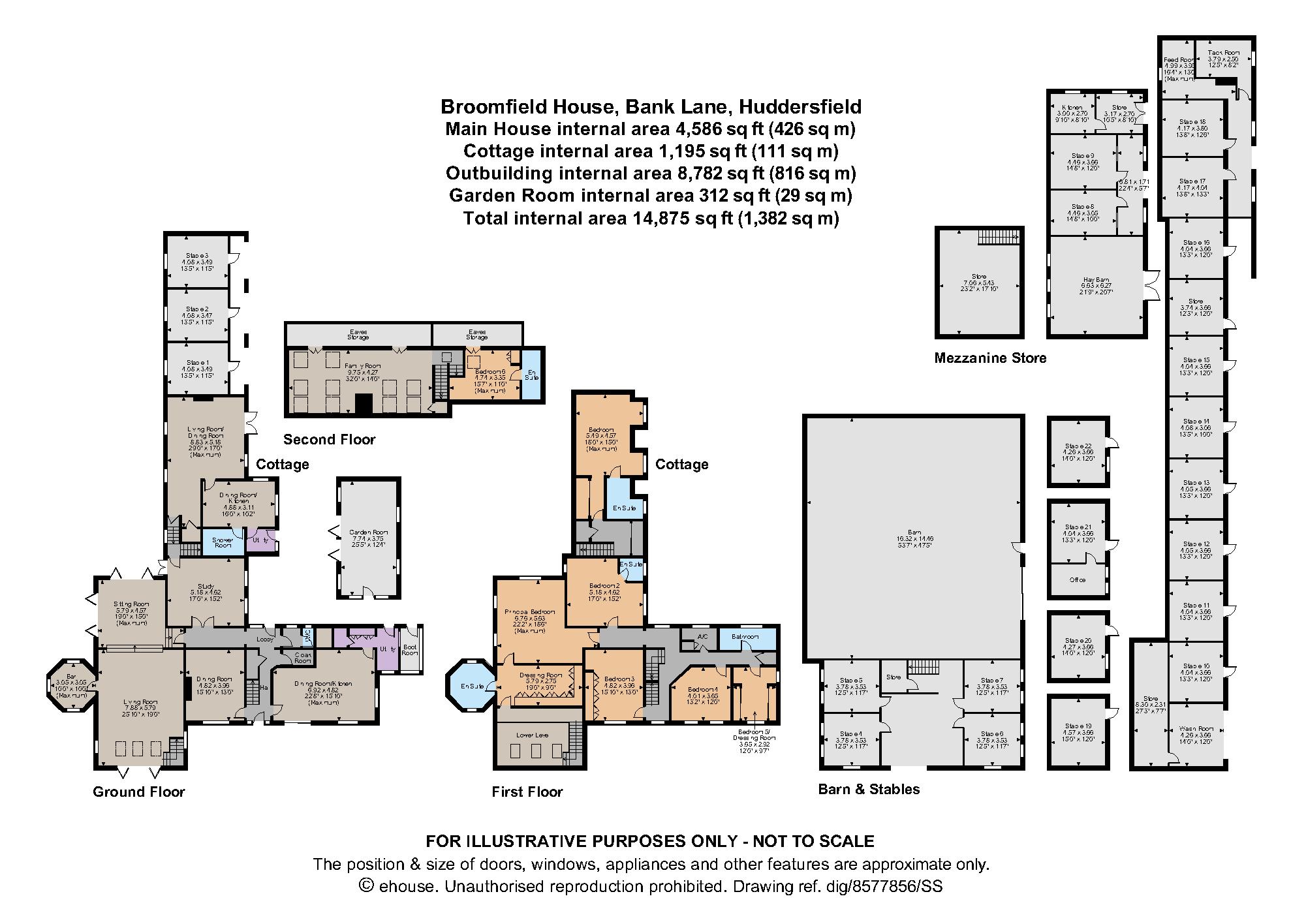Detached house for sale in Bank Lane, Upper Denby, West Yorkshire HD8
* Calls to this number will be recorded for quality, compliance and training purposes.
Property features
- An impressive equestrian facility
- Detached six-bedroom house
- One bedroom self-contained cottage
- Approx. 17.32 acres included with an additional 16.38 acres available by separate negotiation.
- Total internal area 14,875 sq ft (1,382 sq m)
- Beautiful countryside surroundings
Property description
Broomfield is a stunning property that offers a total of almost 6,000 square feet of immaculate living space, with high quality finishes throughout.
The ground floor of the main house has five beautifully appointed reception rooms, including the 25ft living room with an imposing freestanding modern wood burning stove, Bi-fold doors, Velux windows, access to the bar which resides on the ground floor of the circular adjoining turret, and a galleried area that leads to the principal bedroom. The adjoining sitting room also features a wood burning stove and two sets of Bi-fold doors, providing plenty of natural light, scenic views, and access over the enclosed side gardens.
The fabulous dual aspect kitchen has sliding glass doors opening to the front, fitted units to base and wall level, a central island with wine fridge, integrated appliances, a dual fuel Aga and dining area with ample space for a family sized dining table and chairs. Just off the kitchen is a useful well-appointed utility room that leads through to a boot room. There is also a formal dining room with stylish fireplace and broad bay window that looks out to the front gardens and beyond. Completing the ground floor accommodation is the generous study with twin glazed doors leading out to the terrace and gardens.
On the first floor is the lavish principal bedroom with its own dressing room and a luxury en suite bathroom that is situated within the turret. A second large, dual aspect bedroom has scenic views over the surrounding countryside and overlooks the stables and paddocks. This bedroom also benefits from an en suite shower room. There are three further double bedrooms, one of which is currently used as a dressing room and a contemporary house bathroom with bath and separate walk-in shower unit.
The second floor provides an additional bedroom en suite as well as the splendid 32ft family room with skylights welcoming plenty of natural light and spectacular views across the grounds and countryside beyond.
The cottage is attached to the main house but includes its own self-contained accommodation across two levels providing the perfect facilities for guests or for use as holiday accommodation. There is a well-proportioned living dining room, a fully equipped kitchen and dining room, a utility room, a shower room and upstairs, one generous double bedroom en suite.
Approx 33.7 acres available as 2 separate Lots, 17.32 acres available with the house, a further 16.38 acres would be available by separate negotiation.
Services: Gas fired central heating (lpg) and has a private drainage system that is compliant to current regulations. Mains water and electricity.<br /><br />All set within 17.32 acres with an additional 16.38 acres available by separate negotiation, the property includes far-reaching grounds with woodlands and a large commercial stables operation, among other outbuildings. There are 22 stables in total and dull facilities including a washroom, a tack room, a feed room, and an office from which to direct operations. The property also benefits from a large barn, a second smaller hay barn and several stores. The grounds include concrete hardstanding and driveways providing plenty of parking for residents and guests to the house and stables. There are also large fields and fenced paddocks, including an all-weather paddock, which are ideal for equine training and exercise, or for use as pasture for livestock.
The house itself has an attractive garden to the rear, including paved terracing and timber decking an area of lawn, well-stocked border beds with established shrubs and mature hedgerows, a peaceful garden shelter and a sizeable garden room, which could be used as an office, a studio, or a home gym.<br /><br />Set in a rural setting just outside the village of Upper Denby with beautiful countryside surroundings. There are several everyday amenities including a village hall, a local pub and a primary school while nearby Denby Dale has various shops and further facilities.
Large supermarkets and a variety of shops and leisure facilities are easily accessible in Penistone less than four miles to the south, with Huddersfield and Barnsley both approximately 10 miles away.
Further schooling in the area includes the outstanding-rated Cumberworth Church of England Voluntary Aided First School and for secondary, the outstanding Shelley College. The area is well connected, with the M1 within eight miles and a-roads connecting to Huddersfield . Rail services are available at Denby Dale, which operates trains between Huddersfield, and Sheffield. Connections can be made at Sheffield towards London St. Pancras International.
Property info
For more information about this property, please contact
Strutt & Parker - Harrogate, HG1 on +44 1423 578931 * (local rate)
Disclaimer
Property descriptions and related information displayed on this page, with the exclusion of Running Costs data, are marketing materials provided by Strutt & Parker - Harrogate, and do not constitute property particulars. Please contact Strutt & Parker - Harrogate for full details and further information. The Running Costs data displayed on this page are provided by PrimeLocation to give an indication of potential running costs based on various data sources. PrimeLocation does not warrant or accept any responsibility for the accuracy or completeness of the property descriptions, related information or Running Costs data provided here.

















































.png)

