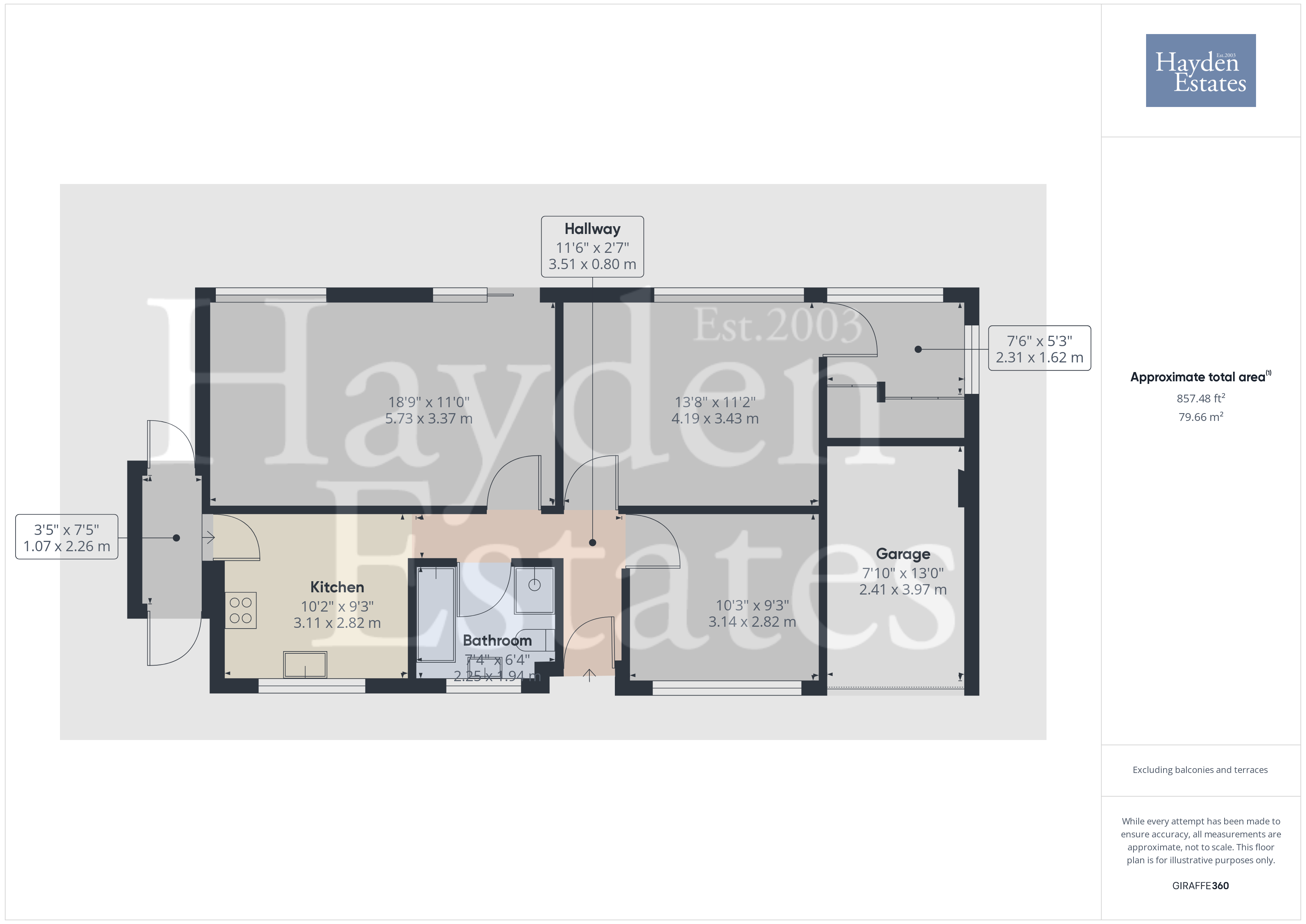Bungalow for sale in Bowpatch Close, Stourport-On-Severn DY13
* Calls to this number will be recorded for quality, compliance and training purposes.
Property description
No upward chain is offered on this detached two double bedroom detached bungalow in highly sought after cul de sac location on the Astley side of Stourport. Close to amenities including, shop, pubs and pharmacy. In need of renovation and improvement, this property occupies a deceptively spacious plot, ideal for extending subject to the usual planning consent.
In further detail comprises driveway, front garden and garaging. L shaped hallway, two bedrooms one having dressing room off, bathroom, kitchen, delightful lounge overlooking the rear garden.
This property certainly has immense potential, if you have the vision! Viewings are essential.
Approach
Mature fore garden, paved pathway, driveway to front of garage, side gate allowing access to the rear garden. Outside tap, side store, wall mounted electric and gas meters, covered part glazed entrance door allows access into hallway.
Reception Hallway
L shaped hallway having radiator with trv, ceiling light point, telephone point and doors radiate off.
Reception Room
Four wall light points, two ceiling light points, radiator, rear facing window, rear facing sliding patio door, allowing access to the garden. The focal point being the fireplace, aerial point and wall mounted thermostat.
Kitchen
Front facing window, partial tiling to walls providing splash back, inset ceiling spot lights, units to wall and base with the latter having roll edge worktop over. Inset one and a half bowl stainless steel sink unit with mixer tap over, built in eye level double oven, inset four ring gas hob unit with chimney style extractor over and space and plumbing for white goods. Side glazed door to lean to.
Bedroom
Front facing window, radiator, aerial point, ceiling light point and access to roof void.
Bedroom
Rear facing window, radiator with trv, ceiling light point, doorway to walk in wardrobe/dressing area.
Dressing Area
Rear and side facing windows, ceiling light point and a range of built in furniture.
Bathroom
Front facing window, partial tiling to walls providing splash back, wall mounted extractor fan, inset ceiling spot light, slimline close coupled WC suite, vanity sink unit with mixer tap over, corner shower cubicle with mixer shower, panelled bath with mixer shower tap, two heated towel radiators, wall mounted shaver socket and light and ceramic tiled flooring.
Garden
A mature garden being of a good size. Mainly laid to lawn, with patios, mature planting, outside power and water. Gated access to front, access to lean to. Large composite shed and greenhouse.
Lean To
Front and rear facing doors, wall light point, plumbing for washing machine.
Garage
Up and over metal door to frontage, power and lighting.
Additional Information
Solar panels are fitted to the property however we are able at this stage to verify any information about them.
No upward chain.
Immense potential.
Property info
For more information about this property, please contact
Hayden Estates, DY12 on +44 1299 556965 * (local rate)
Disclaimer
Property descriptions and related information displayed on this page, with the exclusion of Running Costs data, are marketing materials provided by Hayden Estates, and do not constitute property particulars. Please contact Hayden Estates for full details and further information. The Running Costs data displayed on this page are provided by PrimeLocation to give an indication of potential running costs based on various data sources. PrimeLocation does not warrant or accept any responsibility for the accuracy or completeness of the property descriptions, related information or Running Costs data provided here.























.png)


