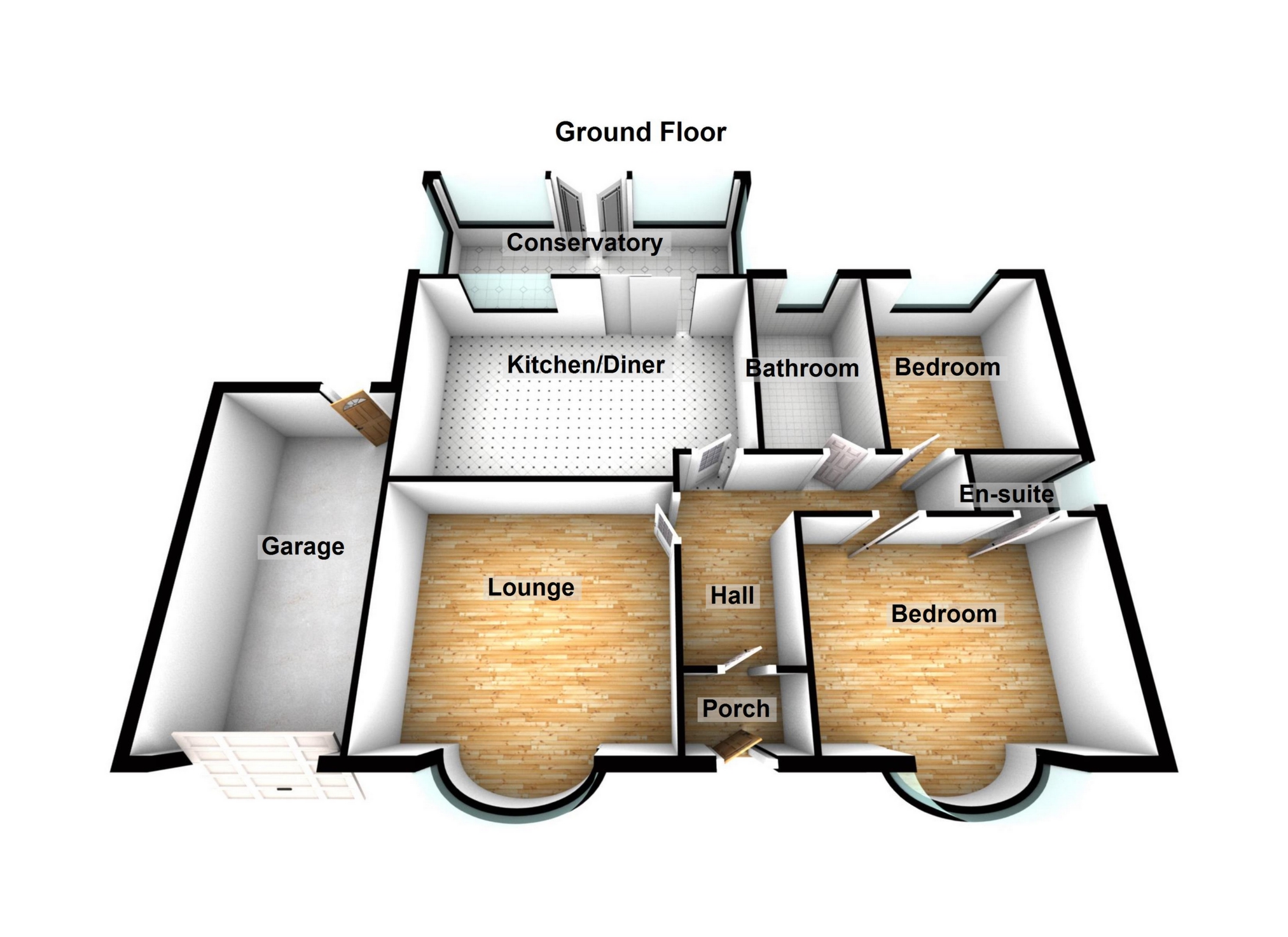Bungalow for sale in Stockport Road, Denton M34
* Calls to this number will be recorded for quality, compliance and training purposes.
Property features
- Two bed detached
- Sought after area
- Lounge
- Fully fitted kitchen diner
- Conservatory
- Master bedroom with ensuite
- Wetroom
- Driveway parking and garage
- Large enclosed garden
- Council tax band D
Property description
Detailed Description
***Sleigh and Son Estate Agency are pleased to offer to the market this beautiful two bedroomed detached bungalow. Situated in a sought-after area close to all major transport links and local amenities. This gorgeous home boasts a large garden with Indian stone and flowerbed borders to the rear and to the front driveway parking fit for 2 vehicles. Having been well maintained throughout the property benefits from new windows and spacious lounge, fully fitted kitchen diner, conservatory with electric sky light windows, two bedrooms, ensuite and wet room. Gas central heating installed throughout.
In brief the accommodation comprises: - Entrance porch, Hallway, Lounge, Kitchen Diner, Conservatory, Two bedrooms, Ensuite, Wet room.
Council tax band D - freehold
Early viewing is essential.
Entrance porch: UPVC double glazed door and window unit leading to entrance porch, radiator.
Hallway: Wooden door leading to hallway, radiator, phone point, loft access point, doors leading to all rooms.
Lounge: 4.54m into bay x 4.23m (14'11" x 13'11"), uPVC double glazed bay window unit to front, two radiators, electric fire with marble hearth and surround, picture rail, TV point.
Kitchen diner: 5.87m x 3.49m (19'3" x 11'5"), uPVC double glazed window unit to conservatory, uPVC double glazed sliding door to conservatory, radiator, inset ceiling lights, sky light, splashback tiling, range of wall and base units with complementary worktops, franke single sink drainer unit with mixer tap, built in four ring electric hob, built in cooker and microwave, integrated fridge freezer and dishwasher, plumbing for washing machine, TV point.
Conservatory: 5.38m x 1.62m (17'8" x 5'4"), uPVC double glazed window unit and door, two electric sky lights, radiator.
Bedroom one: 3.98m into bay x 3.81m (13'1" x 12'6"), uPVC double glazed bay window unit to front, TV point, fitted wardrobes and bedside tables, door leading to en-suite.
Ensuite: 2.42m x 1.42m (7'11" x 4'8"), uPVC double glazed opaque window unit to side, radiator, three piece suite briefly comprising of low level W.C, handwash basin and shower cubicle with overhead shower.
Bedroom two: 3.06m x 2.58m (10'0" x 8'6"), uPVC double glazed window unit to rear, radiator, fitted wardrobe and dressing table, laminate flooring.
Wetroom: 2.80m x 1.80m (9'2" x 5'11"), uPVC double glazed opaque window unit to rear, ladder style heated towel rail, cladding and tiled walls, three-piece suite briefly comprising of low-level W.C and handwash basin with built in vanity unit, shower with glass screen, inset ceiling lights.
Garage: 5.39m x 2.78m (17'8" x 9'1"), Power, light and water tap.
Outside: Fully enclosed front and rear garden, concrete print driveway, bricked perimeter with wrought iron gate. To the rear flagged garden with Indian stone, flower bed borders containing several shrubs and trees, two outdoor tap and power point.
Property info
For more information about this property, please contact
Sleigh and Son, M34 on +44 161 506 7240 * (local rate)
Disclaimer
Property descriptions and related information displayed on this page, with the exclusion of Running Costs data, are marketing materials provided by Sleigh and Son, and do not constitute property particulars. Please contact Sleigh and Son for full details and further information. The Running Costs data displayed on this page are provided by PrimeLocation to give an indication of potential running costs based on various data sources. PrimeLocation does not warrant or accept any responsibility for the accuracy or completeness of the property descriptions, related information or Running Costs data provided here.



















.png)

