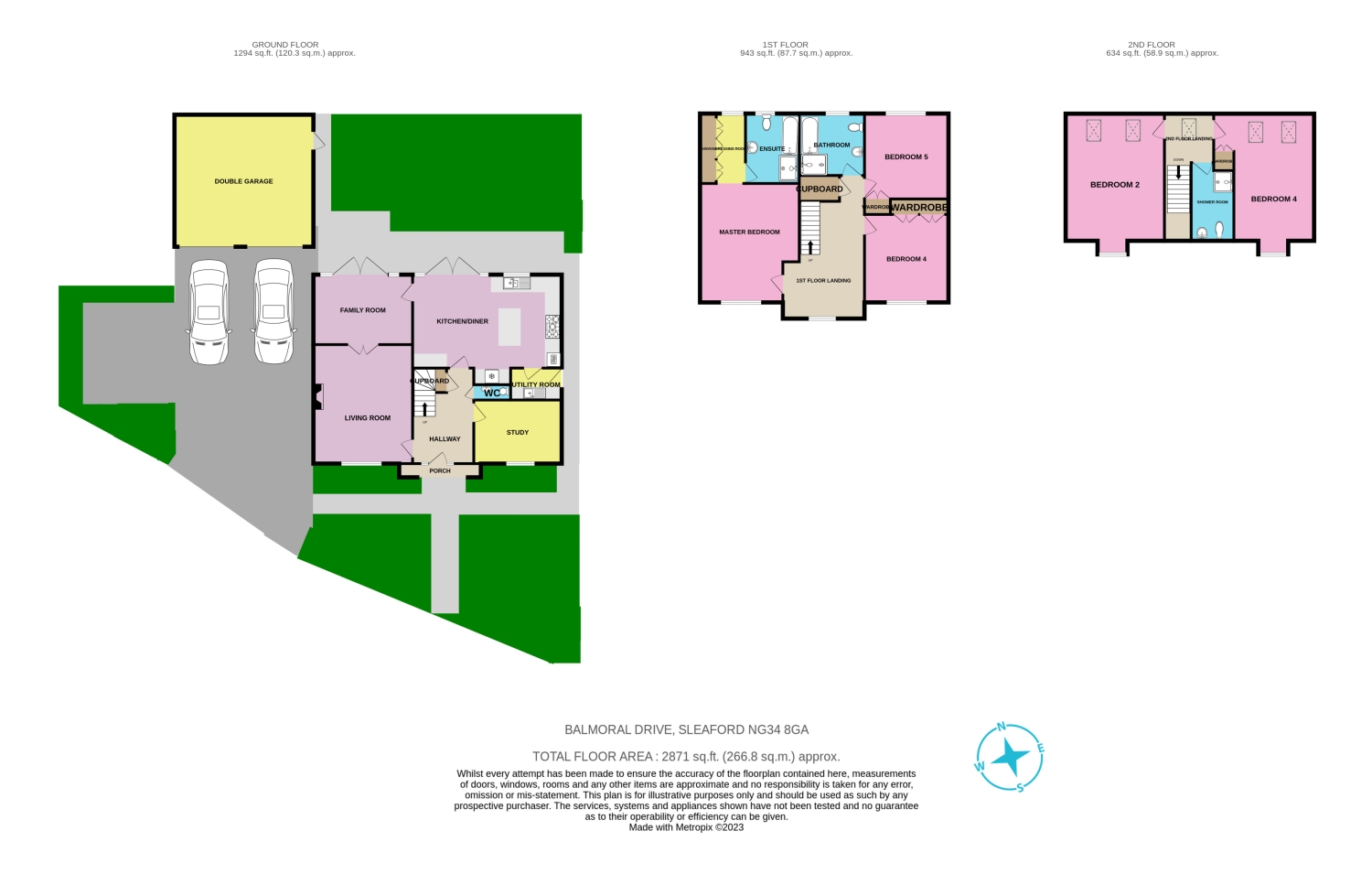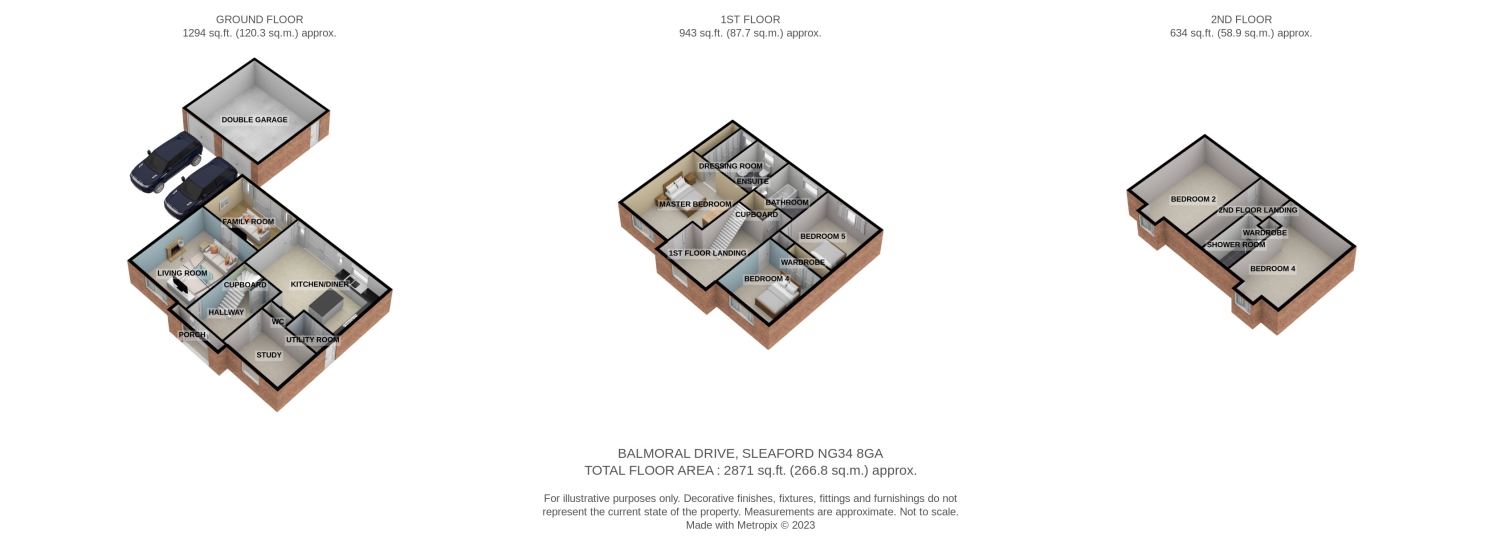Detached house for sale in Balmoral Drive, Greylees NG34
* Calls to this number will be recorded for quality, compliance and training purposes.
Property features
- Detached Executive 5 Bedroom House
- 3 Reception Rooms
- 3 Bathrooms and WC
- Large Family Kitchen Diner
- Recently Professionally Decorated Throughout
- Double garage and Driveway Parking for 5 Vehicles
- Fully Enclosed Garden
- Popular Greylees Location
- EPC C Rating
Property description
A stunning executive, large family home with over 2500 square foot of space, recently professionally redecorated from top to bottom with new carpets and bathroom coverings throughout and freshly painted walls and woodwork. With 5 double bedrooms, 3 reception rooms, large family kitchen and living room log burner, this house has everything. In a popular location, with plenty of offroad parking, this home is absolutely worth seeing! Book your viewing now!
Hallway
4.39m x 2.74m - 14'5” x 8'12”
Enter this home via a part glazed door into a spacious and welcoming hallway with access to the living room, study, kitchen diner and downstairs WC. A cupboard under the stairs provides spacious storage for hiding coats and shoes. Newly carpeted stairs rise to the 1st floor. A lovely room, beautifully decorated in a soft grey and contrasting dark grey palette. With practical oak effect luxury vinyl tile flooring, and sensible ribbed matting by the front door.
Living Room
5.11m x 4.24m - 16'9” x 13'11”
Step into this beautifully appointed living room that effortlessly blends elegance with comfort. The new plush carpet creates a warm and inviting atmosphere with freshly painted walls in a soothing shade of soft grey providing a neutral backdrop for your own personal style. The focal point of this space is the classic Adam-style fireplace with multifuel burner, a fabulous addition to enjoy on chilly evenings and weekends. The south facing front allows plenty of natural light to stream in, complete with bespoke blinds. There is access through to the family room via French doors making this space versatile for entertaining and family life.
Family Room
4.25m x 2.98m - 13'11” x 9'9”
A great family space conveniently adjacent to the kitchen and also accessed via French doors from the living room. This room is currently used as a snug, somewhere to spend time chilling at any time of day, but could be a formal dining room, or even a playroom for the younger members of the family. With new plush carpet underfoot and decorated in the soft grey palette as the rest of the house and with access to the garden via French doors.
Kitchen Diner
6.39m x 3.71m - 20'12” x 12'2”
What a great family space comprising a range of Shaker style ivory wall and base cupboards with a central island housing space for an undercounter freezer and more storage. Wood effect worktops with artisan tiles over provide plenty of room for prepping food, with a 5 ring gas hob and also ceramic sink under the window. There is an integrated full height fridge freezer, fitted double oven and further space for a dishwasher. There is plenty of room for a family table and chairs, with extra wall storage serving as a fitted dresser unit. The look is completed by Karndean stone effect vinyl tiling, and wall panelling, giving a warm country feel to this lovely room. There is access to the garden via French doors, perfect during the warmer months, letting family and friends spill out onto the patio.
Utility Room
2.1m x 1.66m - 6'11” x 5'5”
A practical utility room conveniently located off the kitchen and with access to the side of the house via a part glazed door. Comprising matching Shaker style wall and base cupboard storage to hide all things laundry, with wood effect worktop and white tiles over, single stainless steel sink, and space for a washing machine and tumble dryer. The Karndean flooring flows into here for continuity.
Study
3.52m x 2.55m - 11'7” x 8'4”
A serene room overlooking the front of the house and away from the main hustle and bustle of the family. A quiet room with plenty of space to arrange a desk and accompanying office furniture, ideal for working from home or for the older members of the family to study and do their homework in peace. Decorated to the same high standard of finish with new carpet and soft grey palette.
WC
1.56m x 1.06m - 5'1” x 3'6”
The convenient downstairs cloakroom comprising a 2 piece white suite with close coupled WC and pedestal guest sink. The hallway vinyl tile flooring flows into here, tastefully decorated with 2 papered walls.
First Floor Landing
6.38m x 3.41m - 20'11” x 11'2”
Climb the carpeted turnkey stairs to a very spacious L-shaped landing with access to 3 bedrooms and the family bathroom. Overlooking the front of the house, there is plenty of space to set up maybe a reading nook or even another desk as a study area. Another set of stairs rises to the 2nd floor.
Master Bedroom With Ensuite
5.11m x 4.23m - 16'9” x 13'11”
A fantastic, sunny master suite comprising a large room fit for a super King size bed and accompanying furniture, and a dressing area accessed through an archway, complete with a bank of wardrobes along one wall with ample hanging and shelf storage, leading to the spacious ensuite bathroom. This room is palatial and luxurious with new carpet, tastefully decorated, with plenty of light from both front and back, a truly grand master bedroom indeed.
Ensuite Bathroom
2.96m x 2.37m - 9'9” x 7'9”
Enter this large, half tiled, immaculate ensuite via the dressing room, comprising a 3 piece white suite with panelled bath, close coupled WC and pedestal sink plus the luxury of a separate double shower cubicle with rainforest mains power shower and glass sliding door. With new wood effect vinyl protecting the floor, and white mosaic effect part tiling lining the walls and shower. A modesty window provides ventilation and natural light from the back of the house. Pleasantly decorated in neutral grey with a new deep blue bath panel, this room is a decadent sanctuary.
Bedroom 4
3.77m x 3.63m - 12'4” x 11'11”
An elegant double bedroom overlooking the front of the house, with fitted wardrobes and plenty of space for accompanying furniture. Beautifully decorated with the same new carpet and soft grey palette.
Bedroom 5
3.76m x 3.55m - 12'4” x 11'8”
A generous and quiet double bedroom overlooking the back garden benefitting from the same consistently high level of decor, currently set up as a secondary study and occasional guest room. A double wardrobe provides hanging space and shelving, making this a versatile room.
Bathroom
2.68m x 2.55m - 8'10” x 8'4”
A generous bathroom comprising a 3 piece white suite with panelled bath, close coupled WC and pedestal sink. There is a separate, fully tiled, single mains pressured shower with glass door too. Half tiled with new vinyl flooring and pastel grey walls, with a modesty window overlooking the back garden. A spacious family bathroom designed to cope with the morning rush and the bedtime routine with ease!
Second Floor Landing
2.4m x 2.23m - 7'10” x 7'4”
Climb the newly carpeted stairs to the 2nd floor landing where there is access to 2 further double bedrooms and a shower room. A skylight makes this landing light and airy.
Bedroom 2
5.4m x 4.43m - 17'9” x 14'6”
A fantastic characterful and large double bedroom on the top floor with plenty of space for a super King size bed, accompanying furniture, and the option to have a sofa and telly, making this an ideal teenage pad or very comfortable guest room. Dual aspect with a dormer window to the front and 2 skylights at the back, making this a very light and cheerful room.
Bedroom 3
5.4m x 4.08m - 17'9” x 13'5”
Another large double bedroom, mirroring the 2nd bedroom across the landing, with its character and dual aspect windows, and plenty of space for a King size bed and sofa and telly if desired. No squabbling with the teenagers up here, with both bedrooms making excellent accommodation for the older children and guests alike!
Shower Room
2.79m x 1.75m - 9'2” x 5'9”
A well proportioned shower room serving the 2nd floor with its mains pressure shower cubicle and glass sliding doors, pedestal sink and close coupled WC. Neutrally tiled with new wood effect vinyl matching the other bathrooms in the house.
Double Garage
5.92m x 5.63m - 19'5” x 18'6”
A separate double garage with power and lighting, twin up and over doors and a pedestrian door leading into the garden.
Front Garden
An attractive approach to this home with its well tended borders and smart grey shingle frontage. A path leads up to the front door with further path access to the generous driveway, capable of accommodating at least 4 to 5 cars. There is gated access to both sides of the property leading to the back garden.
Rear Garden
A fully enclosed, well kept back garden, laid mainly to lawn with raised beds, fully stocked with mature shrubs, and a large patio across the back of the house. There is an outside tap, and picket fencing lining the pathway and steps down to the garage. A gate on each side of the house leads to the front of the house, with access from the kitchen and family room via French doors onto the patio. A lovely, safe space for all the family to enjoy.
Property info
For more information about this property, please contact
EweMove Sales & Lettings - Sleaford & Grantham South, BD19 on +44 1476 218815 * (local rate)
Disclaimer
Property descriptions and related information displayed on this page, with the exclusion of Running Costs data, are marketing materials provided by EweMove Sales & Lettings - Sleaford & Grantham South, and do not constitute property particulars. Please contact EweMove Sales & Lettings - Sleaford & Grantham South for full details and further information. The Running Costs data displayed on this page are provided by PrimeLocation to give an indication of potential running costs based on various data sources. PrimeLocation does not warrant or accept any responsibility for the accuracy or completeness of the property descriptions, related information or Running Costs data provided here.






































.png)

