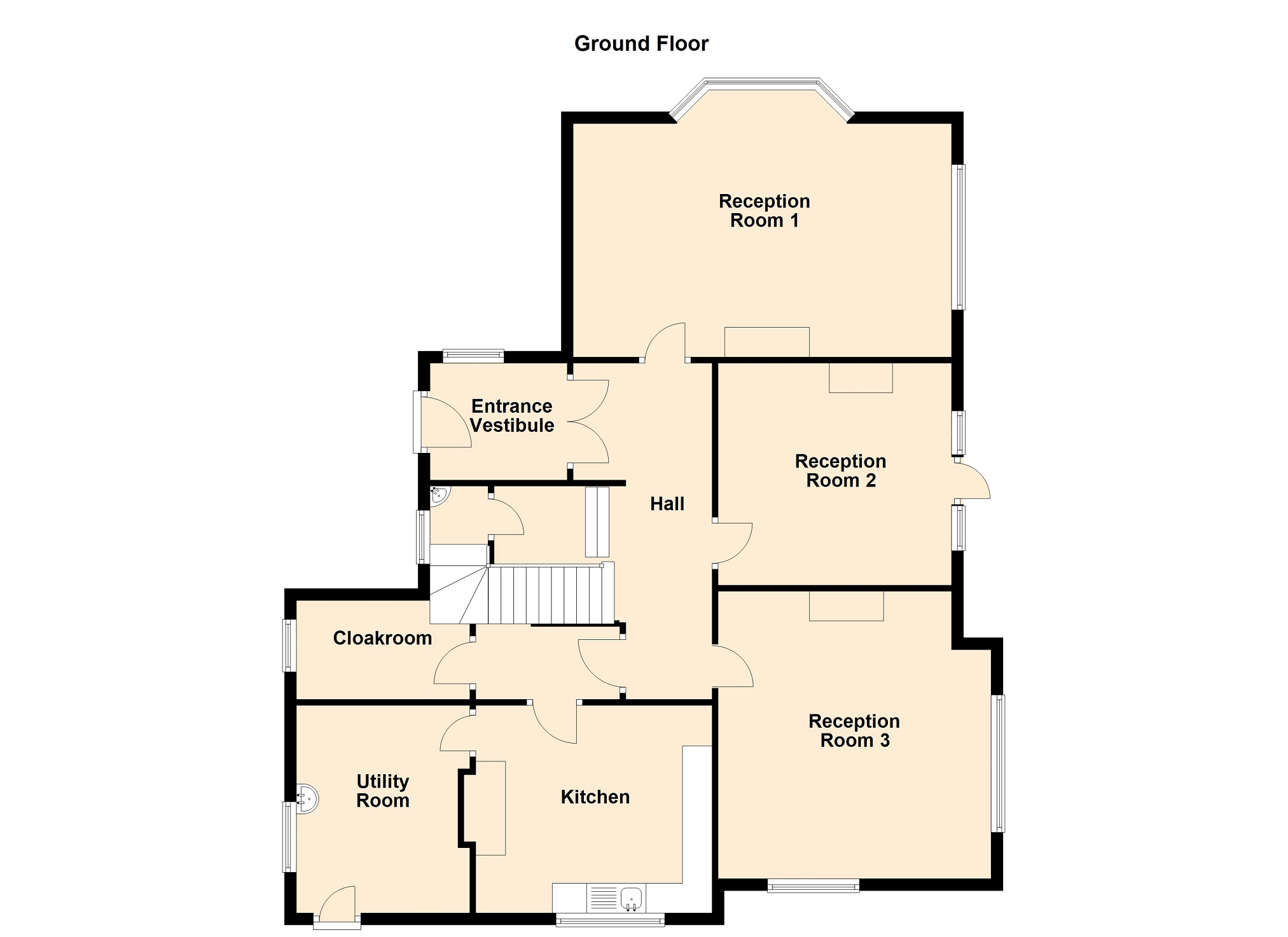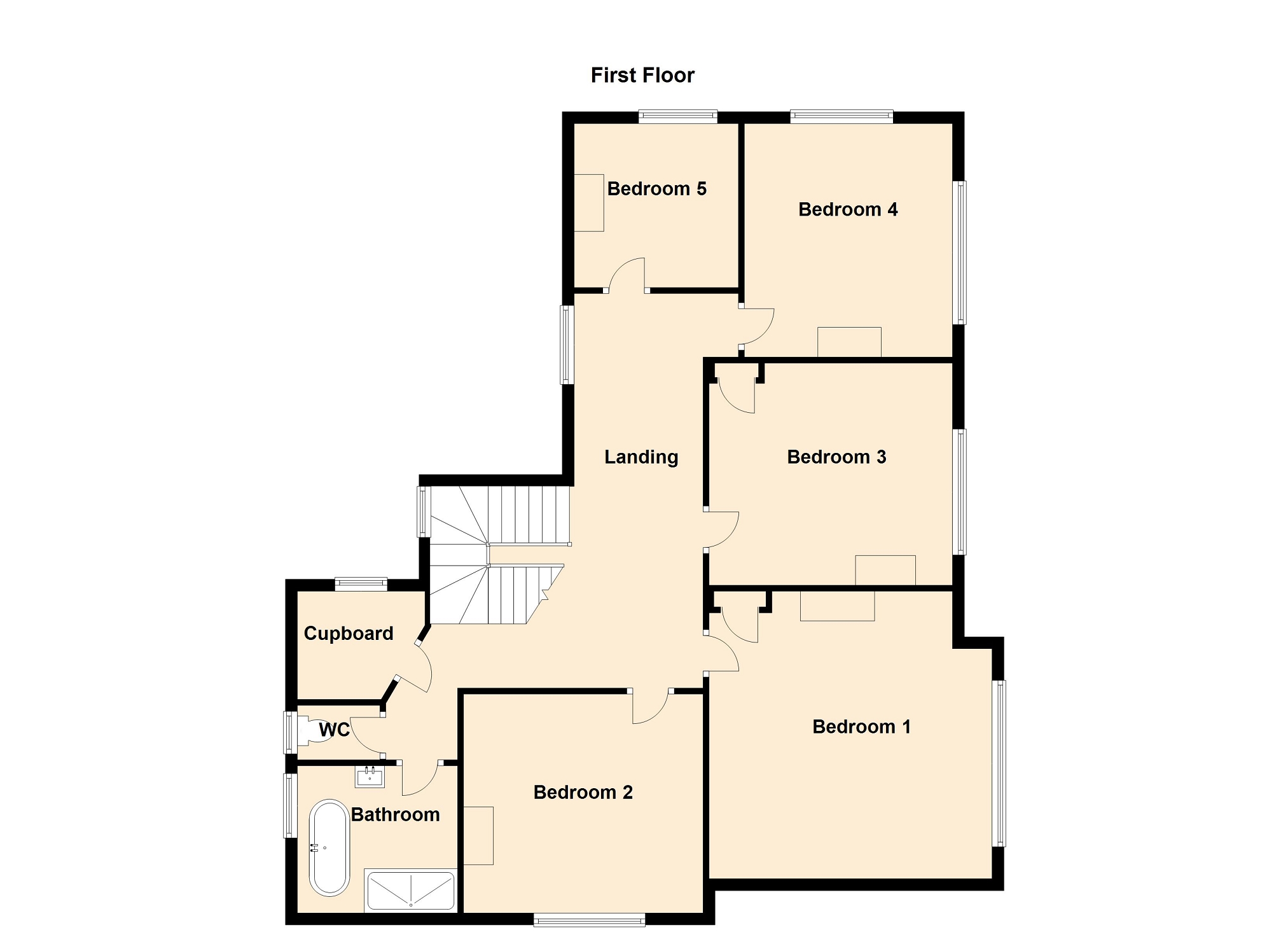Detached house for sale in Glanyrafon Road, Ystalyfera, Swansea. SA9
* Calls to this number will be recorded for quality, compliance and training purposes.
Property features
- Traditional edwardian home
- 3 reception rooms
- 5 double bedrooms
- Many original features
- Driveway & garage parking
- Gas central heating
- No chain
Property description
A rare opportunity to purchase this Edwardian Property brought to the market for the first time. Former Vicarage situated in the village of Ystalyfera with magnificent views of the Varteg Mountain. Good road links via the A4067 to the M4 Corridor and the Bannau Brycheiniog National Park. Many amenities near by with a welsh speaking superschool providing education for 3 - 18 year olds on the dooorstep.
In accordance with our client’s charitable status (Registered Charity Number: 1142813), the property may remain on the open market until exchange of contracts; our clients reserve the right to consider any other offer which is forthcoming.
N.B. This property will be sold subject to our client’s standard covenants, further details of which are available upon request”.
Entrance Porch (2.31m x 1.97m (7' 7" x 6' 6"))
Reception Room 1 (6.37m x 3.93m (20' 11" x 12' 11"))
With large bay window and seating panelled seating area to front, window to side, feature fireplace, 2 radiators and wood effect laminate flooring.
Reception Room 2 (3.93m x 3.74m (12' 11" x 12' 3"))
With feature double doors with side window panes leading to the garden. Feature fireplace & radiator.
Reception Room 3 (4.84m x 4.60m (15' 11" x 15' 1"))
With window to rear & side, feature fireplace, radiator, hatch into kitchen & wood effect laminate flooring.
Kitchen (3.98m x 3.48m (13' 1" x 11' 5"))
Fitted with a range of painted wall & base units. Tiled Recess used to house a range style cooker. Larder cupboard. Free standing electric cooker with hood. Window to rear and internal window into hall. Radiator and wood effect laminate flooring.
Utility (3.48m x 2.92m (11' 5" x 9' 7"))
With wall mounted baxi combi boiler, Wash hand basin & plumbing for washing machine. Window to side.
Hallway (5.67m x 1.44m (18' 7" x 4' 9"))
With stairs to first floor& radiator.
Cloakroom (2.29m x 1.67m (7' 6" x 5' 6"))
Down a few steps from the hall is a cloakroom area. With door into WC.
W.C.
Fitted with a WC
Stairs Leading To First Floor
Impressive stairway with turn and large feature window.
Landing (6.76m x 1.45m (22' 2" x 4' 9"))
Large landing with access to all first floor rooms window to side & radiator. Storage cupboard and door into storage room.
Storage Room (2.38m x 1.72m (7' 10" x 5' 8"))
With high level window.
Bedroom 1 (4.75m x 4.72m (15' 7" x 15' 6"))
With window to side, feature fireplace, radiator & storage cupboard
Bedroom 2 (4.03m x 3.55m (13' 3" x 11' 8"))
With window to rear, radiator & feature fireplace.
Bedroom 3 (4.06m x 3.76m (13' 4" x 12' 4"))
With window to side, radiator, feature fireplace and storage cupboard.
Bedroom 4 (3.93m x 3.48m (12' 11" x 11' 5"))
Double aspect room with window to front & side with views of the varteg mountain, feature fireplace & radiator.
Bedroom 5 (2.76m x 2.76m (9' 1" x 9' 1"))
With window to front, radiator and feature fireplace.
Bathroom (2.49m x 2.43m (8' 2" x 8' 0"))
Fitted with a roll top free standing bath, Wash hand basin in vanity unit & shower cubicle with shower run off hot water system. Window to side, partly tiled walls, & heated towel rail.
Separate WC
Fitted with a WC with a small hand wash basin on top of cistern. Partly tiled walls & window to side.
Outbuildings
There are several outbuildings attached to the main property.
Externally.
Property is fully enclosed with a double gated driveway leading to a garage. Garden to front side & rear laid mainly to lawn with a patio area to the side benefits from Mountain views.
Agents Note
N.B. This property will be sold subject to our client’s standard covenants, further details of which are available upon request.
The property is in a high risk flood zone.
Property info
For more information about this property, please contact
Clee Tompkinson Francis - Ystradgynlais, SA9 on +44 1639 339974 * (local rate)
Disclaimer
Property descriptions and related information displayed on this page, with the exclusion of Running Costs data, are marketing materials provided by Clee Tompkinson Francis - Ystradgynlais, and do not constitute property particulars. Please contact Clee Tompkinson Francis - Ystradgynlais for full details and further information. The Running Costs data displayed on this page are provided by PrimeLocation to give an indication of potential running costs based on various data sources. PrimeLocation does not warrant or accept any responsibility for the accuracy or completeness of the property descriptions, related information or Running Costs data provided here.



















































.png)
