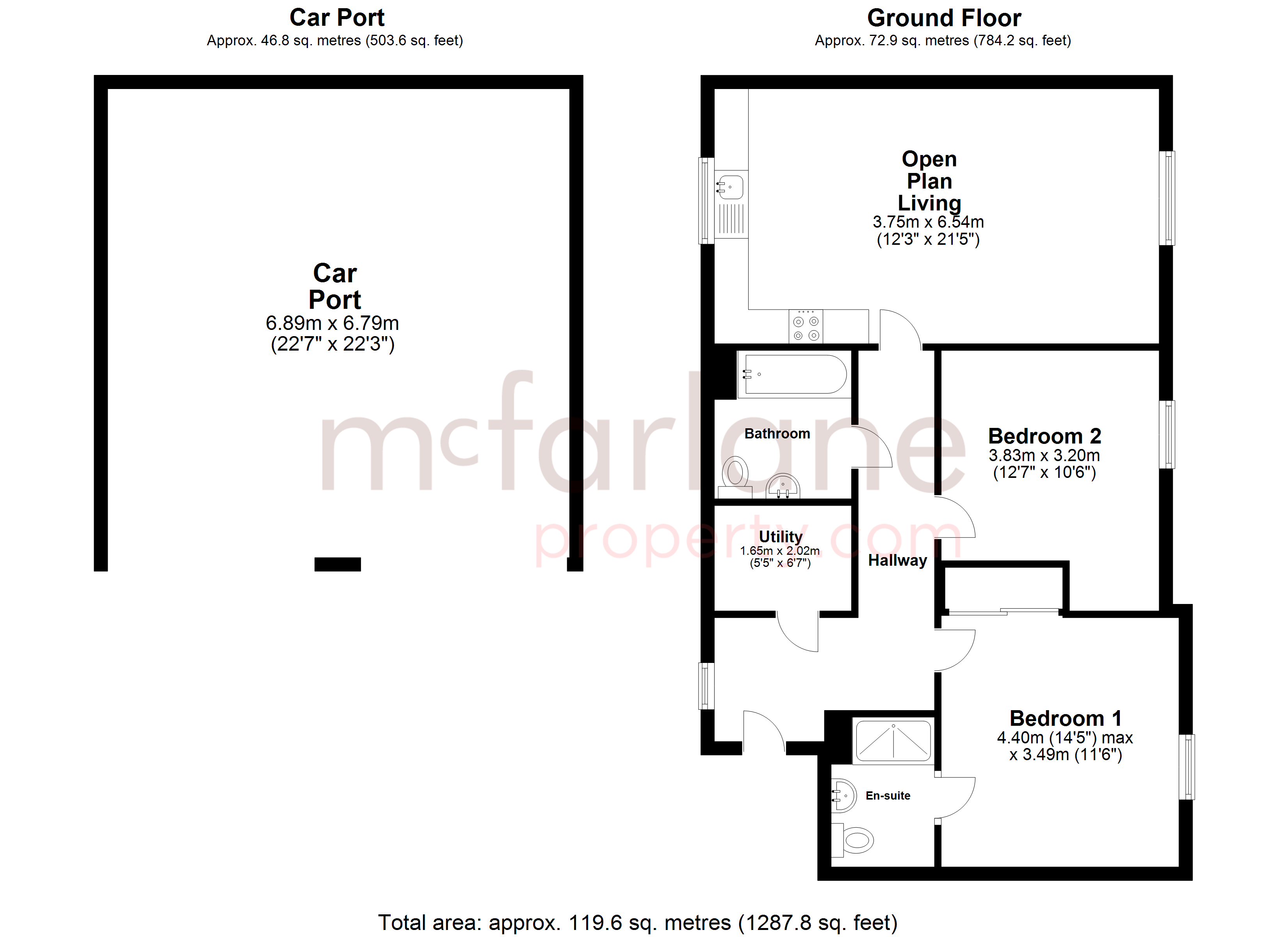Flat for sale in Creswick, Tadpole Garden Village, Swindon SN25
* Calls to this number will be recorded for quality, compliance and training purposes.
Property features
- Rare Double Carport with option to add garage doors subject to planning consent
- Large Utility Room with space and plumbing for 3 appliances
- Two Double Bedrooms
- Master en-suite
- Top Floor
- Open Plan Living
- Family Bathroom
- Only five apartments in the building
- Popular Tadpole Garden Village
- Long Remaining Lease 244 Years
Property description
Book your viewing and be amazed by the size of this spacious, two double bedroom apartment with utility room, situated in an attractive small block of 5 in tadpole garden villlage
This is an impressively presented two double bedroom, top floor apartment benefiting from a rare double carport and utility room as well an open plan living area, en-suite to the master and family bathroom.
Remaining lease 244 years
Service charge £1972 p.a.
Ground rent £190 p.a.
Ground rent escalating by rpi every 20 years
General information Providing more space than your standard two bedroom house for a fraction of the price, this beautiful apartment with a long lease and low service charges is an excellent first time purchase or a safe and secure lock up and go property for if you are away from home for periods of time. The current owners ( a family of 3) find the cost to run their home to be really low with the Gas and electric costing them around £90 p.c.m and they work from home! The duel zoning for the central heating system certainly helps as does the fact it is located above another apartment and hot air raises. Not only that but the apartment is only joined to another on one wall (its like living in a semi detached home)
communual enterance With secure door entry system providing access to the front of the property and the rear parking area and stairs to the first floor
entrance hall A spacious area with access to all the rooms in the apartment and a window to the rear overlooking the parking courtyard.
Utility room 5' 4" x 6' 7" (1.65m x 2.02m) Ample space and plumbing for a washing machine and tumble dryer as well as additional space for a further freezer
living room / dining room / kitchen 12' 3" x 21' 5" (3.75m x 6.54m) An amazing open plan area allowing for flexible accommodation. The current owners have divided the area by the arrangement of their furniture providing a large sitting room with window over looking the fields, and separate dining area. The kitchen has been fitted with an integrated fridge freezer, dishwasher, electric oven and hob. There are ample base and wall units as well as a stainless sink and drainer by the window so you can enjoy the view as you do the dishes.
Master bedroom 14' 5" x 11' 5" (4.4m x 3.49m) A large double bedroom with a window to the front, large built in wardrobe with mirrored sliding doors and access to the en-suite
ensuite shower room A lovely shower room with large shower, wash hand basin, WC and heated towel rail.
Bedroom 2 12' 6" x 10' 5" (3.83m x 3.2m) A good sized double bedroom with window to the front.
Family bathroom Fitted with Roca sanitary ware and window to the rear, there is a bath, wash hand basin, WC and heated towel rail.
External Accessed under an archway is a courtyard parking area and this property benefits from a large, double, carport as well as the ability to park in front. The carport has a boarded and lit ceiling.
Property info
For more information about this property, please contact
McFarlanes - Swindon, SN25 on +44 1793 988908 * (local rate)
Disclaimer
Property descriptions and related information displayed on this page, with the exclusion of Running Costs data, are marketing materials provided by McFarlanes - Swindon, and do not constitute property particulars. Please contact McFarlanes - Swindon for full details and further information. The Running Costs data displayed on this page are provided by PrimeLocation to give an indication of potential running costs based on various data sources. PrimeLocation does not warrant or accept any responsibility for the accuracy or completeness of the property descriptions, related information or Running Costs data provided here.


























.png)