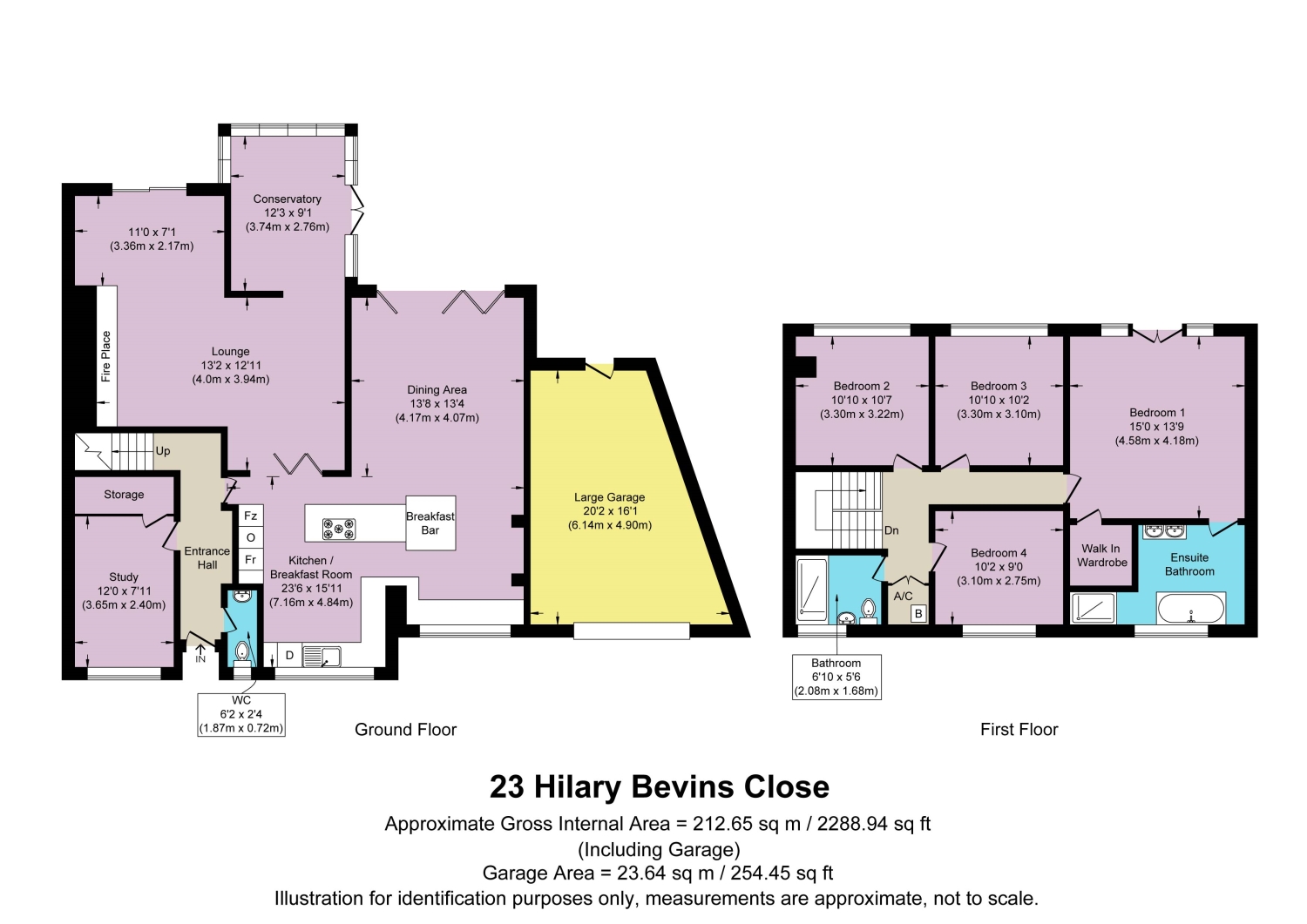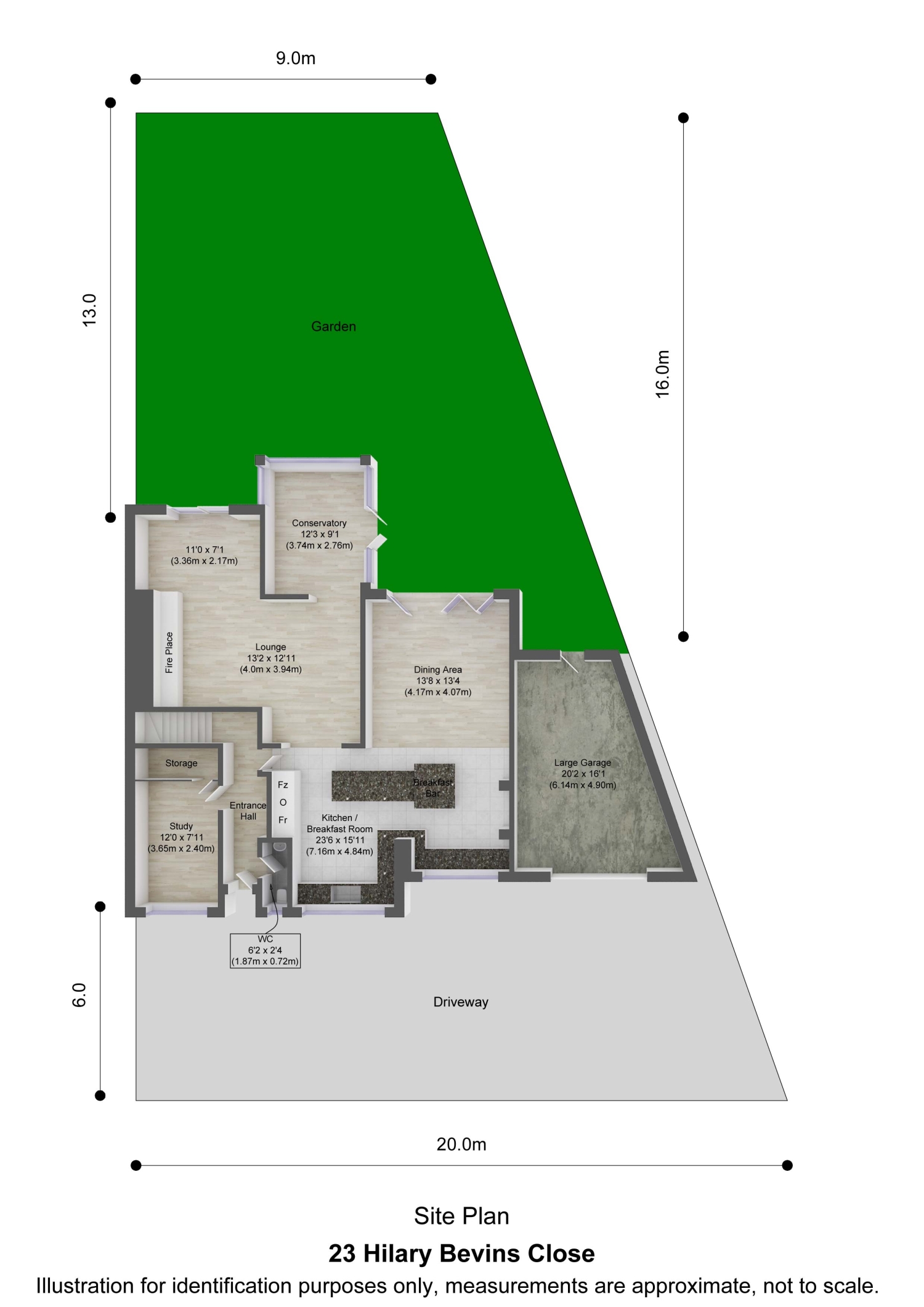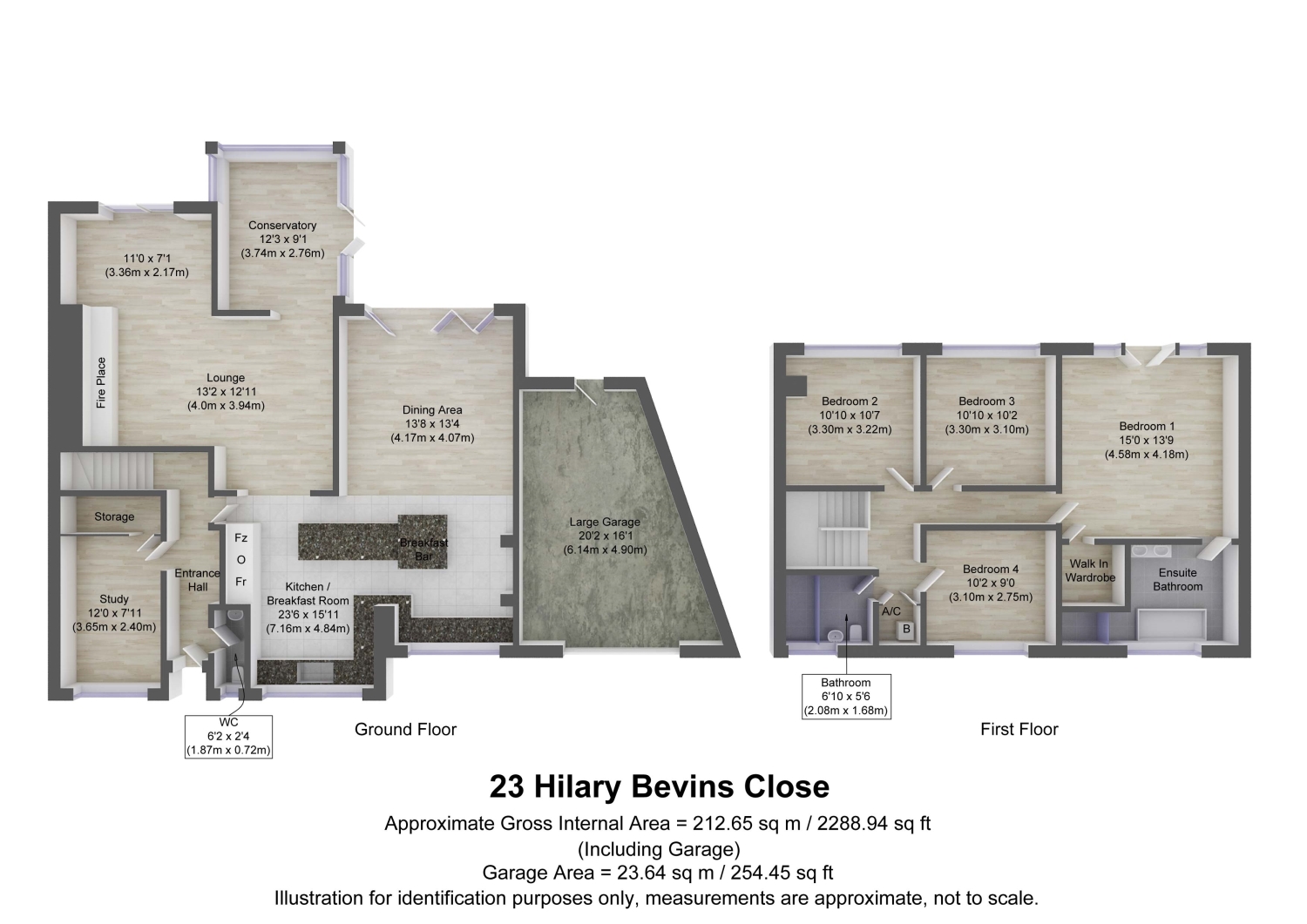Semi-detached house for sale in 23 Hilary Bevins Close, Higham-On-The-Hill, Nuneaton CV13
* Calls to this number will be recorded for quality, compliance and training purposes.
Property features
- Extensively Extended with Large Garage Workshop
- 4 Double Bedrooms including Master Suite with Ensuite Bathroom
- Stunning Open Plan Living Kitchen Diner
- Separate Large Open Plan Lounge and Adjacent Conservatory
- Home Office or Play Room
- Substantial Parking Area for up to 6 Vehicles including Secure Gated Area
- Private Rear Garden
- Quiet Village Cul-de-Sac Location
- Call now 24/7 or book instantly online to View
- Ask to see the video tour!
Property description
Ask to see the video tour! Welcome to this stunning, heavily extended 4 double bedroom semi-detached home, situated in a peaceful village near Hinckley and Nuneaton. We enter the property into a generous entrance hall with ample space for coats and shoes if required. To the right is a useful ground floor WC for guests and to the left, originally the garage, an excellent sized home office or play room with extensive under stairs storage. At the end an oak staircase leads to the first floor and a matching fully glazed oak door leads off to the right into the main open plan living space. The heart of this home is undoubtedly the spacious and well-appointed living kitchen diner. Ideal for entertaining or family gatherings, this area combines style with functionality, creating a warm and inviting atmosphere. A stunning L-shaped modern kitchen with extensive gloss grey wall and base units, quartz worktops and upstands has a central island with 5-ring gas hob and connecting breakfast bar. Integrated appliances include larder fridge and upright freezer, electric oven, microwave oven, dishwasher and bins. The ceramic tiled flooring with underfloor heating throughout the room leads us seamlessly into the dining and snug areas with bifold doors leading out onto the very private rear garden connecting the inside and outside spaces. Fully glazed internal bifold doors connect this space to the separate open plan extended lounge and conservatory. Whether you seek a cosy spot for quiet evenings or a bright, sunlit space for relaxation, this home offers a balance of private and communal living areas.
To the first floor, this extended family home enjoys 4 generous double bedrooms. Enjoy the epitome of comfort in the master suite, a large double bedroom featuring a private ensuite bathroom with additional shower and a walk-in wardrobe. Perfectly designed for relaxation and convenience, this space provides a luxurious retreat within your own home. There are 3 further ample sized double bedrooms, to the rear, two of the bedrooms offer views of the rear garden, the third, positioned to the front, captures natural light, adding a touch of warmth to its inviting ambiance. The family bathroom is thoughtfully designed with a large walk in shower, chrome heated towel rail and vanity storage. Adding to the functionality of this level is a large airing cupboard housing the annually serviced combi boiler. This cupboard also offers substantial storage space for linens and household essentials, keeping your living spaces organized and clutter-free.
Outside you need never worry about parking space again with the generous block-paved parking area, accommodating up to 6 vehicles with ease and offering the security of a gated area to the front of the garage, ensuring both convenience and peace of mind. For the motor enthusiasts or those with hobbies or storage needs, the larger-than-average garage workshop with loft storage and motorised roller shutter doors provides ample space and offers a utility area with a belfast sink and plumbing for a washing machine plus a rear personnel door. Whether you're a diy enthusiast or need extra storage for belongings, this feature adds a practical dimension to the property. Finally, escape to your own oasis in the very private rear garden. Surrounded by lush greenery and thoughtfully landscaped with 2 seating areas, this space provides a peaceful retreat for outdoor activities or quiet moments.
Located in the quiet and quaint village of Higham on the Hill, with easy access to the towns of Hinckley and Nuneaton and the road networks including A5, M6 & M69. Hinckley and Nuneaton both have railway stations including high speed links to London and Birmingham. The King George V Playing Fields and children's play area are just yards away with Higham on the Hill CofE Primary School a short walk. There is also a cricket club and nearby grade II listed St Peter's Parish Church.
This extended semi-detached home seamlessly combines modern comfort with practical features, providing a unique living experience. Don't miss the opportunity to make this exceptional property your dream home. Contact us to schedule a viewing and discover the beauty and functionality that await you in this wonderful property.
Entrance Hall
4.99m x 0.9m - 16'4” x 2'11”
Generous entrance hall with access to study, kitchen diner and WC plus stairs to the first floor. Laminate wooden flooring. Telephone point.
WC
1.87m x 0.72m - 6'2” x 2'4”
Guest WC with hand basin and laminate wooden flooring. Opaqued uPVC double glazed windows to the front aspect.
Study
3.65m x 2.4m - 11'12” x 7'10”
An excellent home office or play room with walk in store cupboard and Iaminate flooring.
Open Plan Dining/Kitchen/Family Room
7.16m x 7.12m - 23'6” x 23'4”
An extensive L shaped modern kitchen with a comprehensive range of gloss grey wall and base units with quartz work tops and up-stands and matching central island. The kitchen enjoys multiple integral appliances including larder fridge, upright freezer, electric oven, microwave oven, 5 ring gas hob and extractor, dishwasher and bins. Breakfast bar with wooden top. Rear bi-fold doors lead out onto the garden. Electric under floor heating throughout under ceramic tiles. Internal opaque glazed bi-fold doors lead into the...
Lounge
6.11m x 4m - 20'1” x 13'1”
A spacious, extended L shaped lounge with large brick built fireplace housing a log burner. UPVC double glazed sliding doors to the rear aspect. Laminate wooden flooring. Sky TV and broadband points. Opening through to...
Conservatory
3.74m x 2.76m - 12'3” x 9'1”
uPVC double glazed conservatory with dwarf walls and pcb roof plus double doors onto the rear garden. Power and lighting. Laminate wooden flooring. Radiator.
Bathroom
2.08m x 1.68m - 6'10” x 5'6”
A modern bathroom with large walk in shower, hand basin with vanity storage and low level WC. Chrome heated towel rail. Illuminated mirror. Lvt flooring. Opaqued uPVC double glazed windows to the front aspect.
Airing Cupboard
1m x 0.95m - 3'3” x 3'1”
Large airing cupboard storage on the landing housing the combi boiler.
Master Bedroom With Ensuite
4.58m x 4.18m - 15'0” x 13'9”
Large master suite with double bedroom, ensuite bathroom, walk in wardrobe and Juliet balcony.
Ensuite Bathroom
2.75m x 1.78m - 9'0” x 5'10”
A recently installed contemporary ensuite bathroom including large bath and separate walk in shower, twin hand basins with vanity storage and mirrored cabinets and low level WC. Fully tiled with Porcelain floor tiles and under floor heating. Heated towel rail.
Bedroom 2
3.3m x 3.22m - 10'10” x 10'7”
Double bedroom with uPVC double glazed windows to the rear aspect. Aerial TV point.
Bedroom 3
3.3m x 3.1m - 10'10” x 10'2”
Double bedroom with uPVC double glazed windows to the rear aspect. Aerial TV point.
Bedroom 4
3.1m x 2.75m - 10'2” x 9'0”
Double bedroom with uPVC double glazed windows to the front aspect.
Garage
6.14m x 4.9m - 20'2” x 16'1”
Larger than average garage workshop with remote operated roller shutter doors, Belfast sink, plumbing for washing machine, space for tumble dryer and extensive loft storage, fully boarded with ladders and light. Rear personnel door onto rear garden.
Driveway
20m x 6m - 65'7” x 19'8”
Substantial block paved driveway suitable for approx 6 cars including a secure gated area.
Rear Garden
16m x 9m - 52'6” x 29'6”
Private rear garden with lawn and established planting. Patio area and separate paved lower seating area. Side access to the front of the property.
Property info
For more information about this property, please contact
EweMove Sales & Lettings - Hinckley, LE10 on +44 1455 364835 * (local rate)
Disclaimer
Property descriptions and related information displayed on this page, with the exclusion of Running Costs data, are marketing materials provided by EweMove Sales & Lettings - Hinckley, and do not constitute property particulars. Please contact EweMove Sales & Lettings - Hinckley for full details and further information. The Running Costs data displayed on this page are provided by PrimeLocation to give an indication of potential running costs based on various data sources. PrimeLocation does not warrant or accept any responsibility for the accuracy or completeness of the property descriptions, related information or Running Costs data provided here.









































.png)
