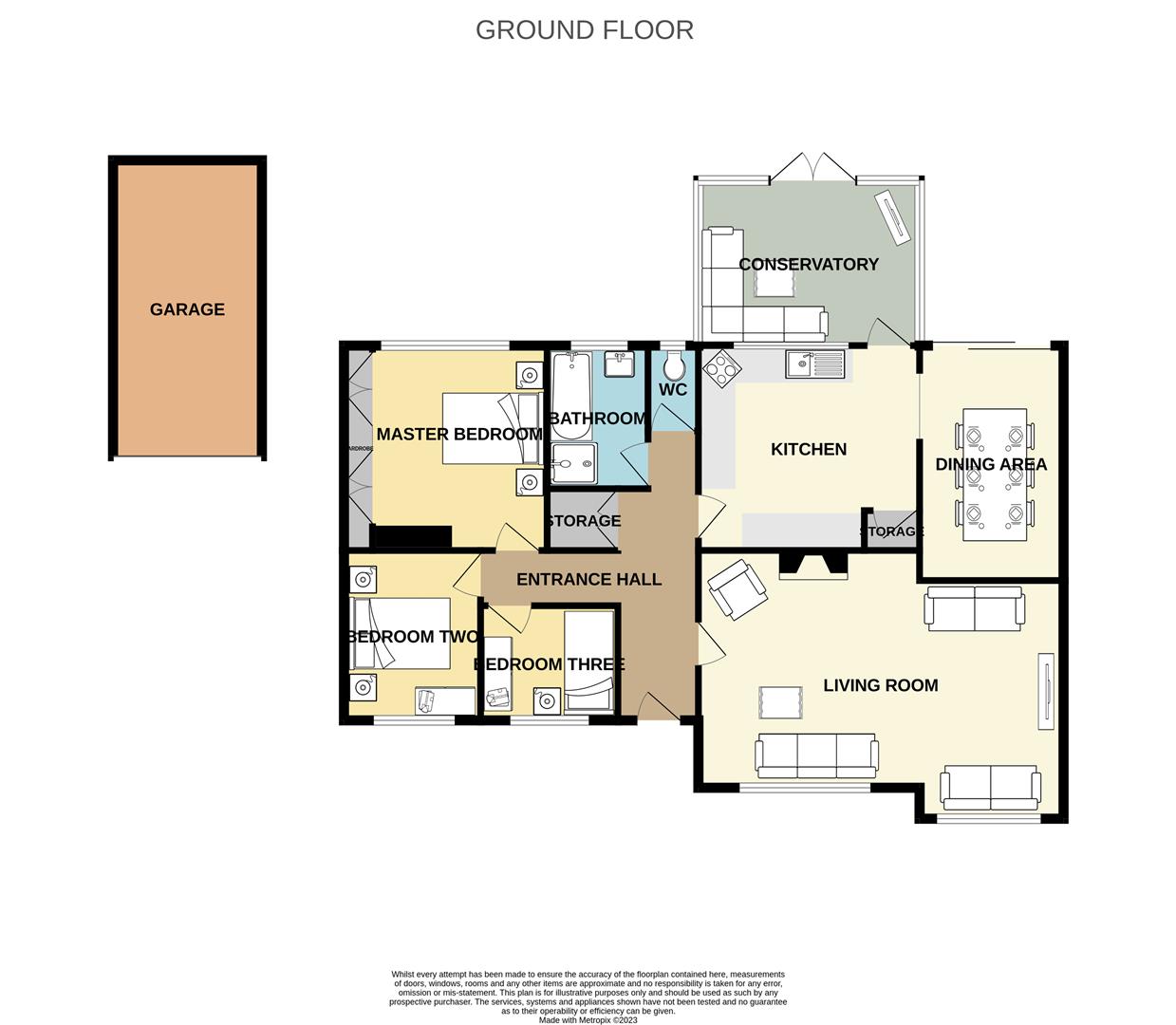Detached bungalow for sale in Tyler Avenue, Laindon SS15
* Calls to this number will be recorded for quality, compliance and training purposes.
Property features
- Striking & Spacious Entrance Hall
- Living Room 22'3 x 13'11
- Kitchen/Diner 12'11 x 11'10 & 13'3 x 8'5
- Conservatory 13'5 x 9'7
- Master Bedroom 11'11 x 11'10, Bedroom Two 9'11 x 7'11 Plus Bedroom Three 8' x 6'8
- Bathroom Suite 8'4 x 5'10 Plus Separate W/C 5' x 2'11
- Incredible Rear Garden In Excess Of 90' With Side Access
- Sizeable Frontage Offering Wealth Of Driveway Parking & Detached Garage
- Walking Distance To Local Shops & Amenities
- No Onward Chain
Property description
Being sold with no onward chain is this deceptively spacious three-bedroom detached bungalow sitting on an enviable plot which measures in excess of 140' front to back with the rear garden in excess of 55' in width. The property offers an absolute wealth of driveway parking, alongside a detached garage and a rear garden in excess of 90'. The property further benefits from being just a short walk from rail links direct into London plus local shops and amenities.
Internally the new owner will be welcomed in via the striking and spacious entrance hall which allows access to all of the remaining living accommodation and also comes complete with a large storage cupboard, 4'1 x 3'2.
The impressive living room measures a generous 22'3 x 13'11 and provides the perfect environment in which to both entertain and relax.
Sitting alongside the living room is the equally impressive kitchen come diner. This is comparable in size to the main living room and provides further space in which to entertain with both family and friends. The kitchen area itself measures 12'11 x 11'10 and provides ample worktop space and storage space whilst the dining area measures 13'3 x 8'5.
The bedrooms are all well-sized, the master bedroom measures 11'11 x 11'10, bedroom two measures 9'11 x 7'11 whilst bedroom three measures 8' x 6'8 and is currently set up as a home office.
The family bathroom suite measures 8'4 x 5'10 and comes complete with shower, separate bathtub and washbasin whilst there is a separate W/C next to the bathroom.
Completing the living accommodation is the bright and airy conservatory situated to the rear of the property, accessible off of the kitchen and providing an additional reception area which looks onto the incredible rear garden.
Externally this home continues to impress and excel with an abundance of outside space. The rear garden measures in excess of 90' and is majority laid to lawn. There is side access which leads out to the front which provides a wealth of driveway parking. There is also a detached garage too.
Given the size of the plot, this home lends itself perfectly for an extension, of course, subject to usual planning permissions.
Situated just a very short walk from local shops and amenities plus rail links direct into London the location is as close to perfect one could hope for and offers something for all of the family and for all ages.
Being sold with no onward chain internal viewings come strongly recommended as opportunities such as this are truly few and far between.
Freehold.
Council Tax Band = D
Amount = £1902.24
Striking & Spacious Entrance Hall
Living Room (6.78m x 4.24m (22'3 x 13'11))
Kitchen (3.94m x 3.61m (12'11 x 11'10))
Dining Area (4.04m x 2.57m (13'3 x 8'5))
Conservatory (4.09m x 2.92m (13'5 x 9'7))
Master Bedroom (3.63m x 3.61m (11'11 x 11'10))
Bedroom Two (3.02m x 2.41m (9'11 x 7'11))
Bedroom Three (2.44m x 2.03m (8' x 6'8))
Bathroom Suite (2.54m x 1.78m (8'4 x 5'10))
Separate W/C (1.52m x 0.89m (5' x 2'11))
Large Rear Garden In Excess Of 90'
Side Access
Abundance Of Driveway Parking
Detached Garage
Potential To Extend - Subject To Planning
Walking Distance To Local Shops
Walking Distance To Rail Links Into London
No Onward Chain
Property info
For more information about this property, please contact
Bear Estate Agents, SS16 on +44 1702 787540 * (local rate)
Disclaimer
Property descriptions and related information displayed on this page, with the exclusion of Running Costs data, are marketing materials provided by Bear Estate Agents, and do not constitute property particulars. Please contact Bear Estate Agents for full details and further information. The Running Costs data displayed on this page are provided by PrimeLocation to give an indication of potential running costs based on various data sources. PrimeLocation does not warrant or accept any responsibility for the accuracy or completeness of the property descriptions, related information or Running Costs data provided here.




































.png)
