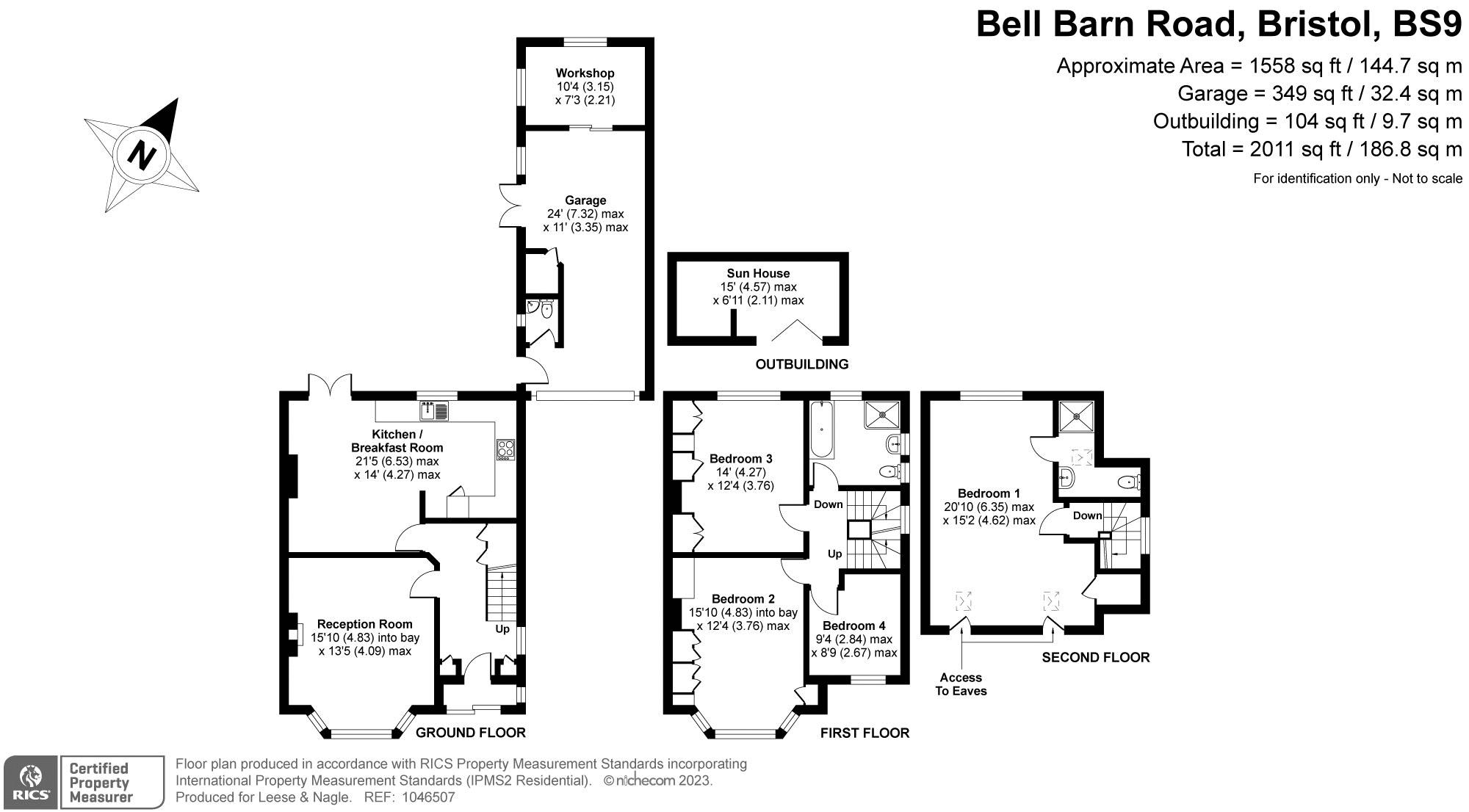Semi-detached house for sale in Bell Barn Road, Stoke Bishop, Bristol BS9
* Calls to this number will be recorded for quality, compliance and training purposes.
Property features
- 4 Bedrooms (master en suite)
- Semi Detached Family Home
- Open Plan Kitchen/Diner
- Close to Schools
- Proximity to Stoke Lodge
Property description
A good-sized garden with sunny afternoon aspect, open plan family living space at the rear and ideally located for the excellent local amenities. Make this your dream family home.
Perfectly positioned to enjoy all that this desirable neighbourhood has to offer. Within close proximity, you'll find an array of charming shops, cafes and restaurants including the delightful 'Hideaway' at the end of the road. Desirable Stoke Bishop primary school is within 700m. The house sits within the 2023 Bristol Free School intake catchment area. Parks and green space are close at hand including the Trym Valley conservation area and Kingsweston and Blaise estates. Buses run into and out of the city along Shirehampton Road and the train station at Sea Mills is walkable and connects to Temple Meads mainline station.
As you step into the property, you'll be greeted by an inviting entrance hall with stairs winding up to the two upper floors. At the front of the house is a traditional sitting room. Light and airy with big bay window its focal point is a traditional fireplace ideally suited to cozy nights in. The rear of the house has been opened up to provide an open plan kitchen/diner, creating the ideal informal family living space. With large French doors opening directly onto the covered outside entertaining space to offer the best of inside/outside living.
The kitchen has a range of white units with some built in appliances.
Indirectly connected to the house via the external covered area is a door through to the garage which has been adapted to provide a garden room. A cloakroom has also been added into this area, although the garage door remains if traditional garage space is required. French doors also open to the side from the garage onto the patio area. Beyond and accessed via the garage is a workshop.
The two upper floors provide four bedrooms ideally suited to family occupation. The first floor has two large double bedrooms and a third single sized bedroom ideally suited as child's room or study. These bedrooms are serviced by a generously proportioned bathroom featuring bath and separate large corner shower. The master bedroom is provided via an impressive loft conversion. A large rear dormer provides plenty of space both in the bedroom and the en-suite shower room.
Externally the gardens have clearly been well tended and loved by the current owners. Well stocked with a variety of plants and shrubs they provide interest throughout as well as some lovely entertaining spaces beyond the covered sun loggia. A grape vine entwined pergola and patio sit beyond an area of raised vegetable beds. At the far end of the garden is a garden room.
There is parking on the drive for several cars.
Property info
For more information about this property, please contact
Leese and Nagle Estate Agents Ltd, BS9 on +44 117 444 9518 * (local rate)
Disclaimer
Property descriptions and related information displayed on this page, with the exclusion of Running Costs data, are marketing materials provided by Leese and Nagle Estate Agents Ltd, and do not constitute property particulars. Please contact Leese and Nagle Estate Agents Ltd for full details and further information. The Running Costs data displayed on this page are provided by PrimeLocation to give an indication of potential running costs based on various data sources. PrimeLocation does not warrant or accept any responsibility for the accuracy or completeness of the property descriptions, related information or Running Costs data provided here.






























.png)