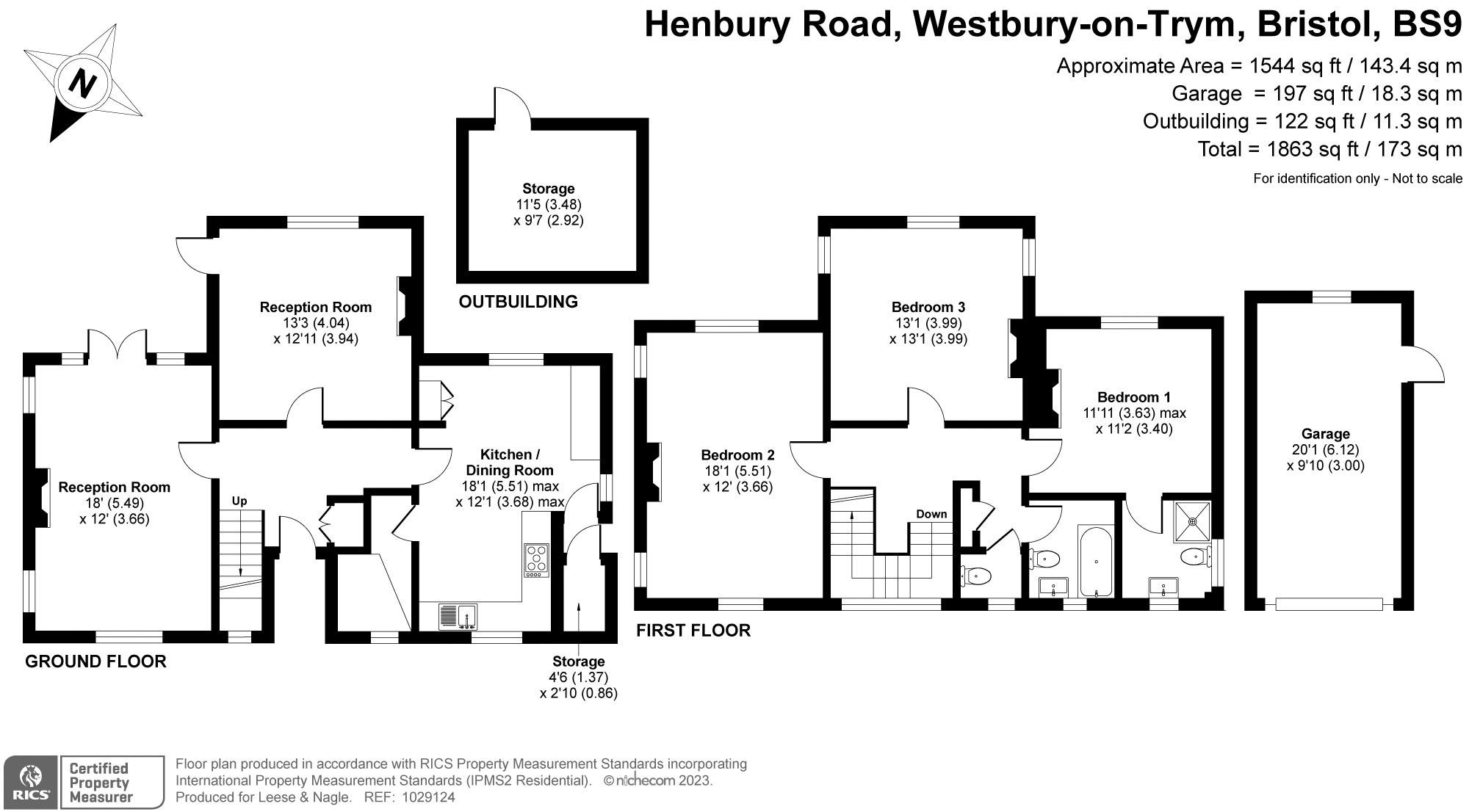Detached house for sale in Henbury Road, Westbury-On-Trym, Bristol BS9
* Calls to this number will be recorded for quality, compliance and training purposes.
Property features
- Distinguished Detached Residence
- Retains Much Period Charm
- Wonderful Elevated Views
- Generous & Private Gardens
- Close To Westbury Village
- Families Or Downsizers
Property description
Reputedly built by the 'local' builder for his own occupation back in 1922 the house is offered for sale for only the third time in 100 years!
Retaining a great deal of its original features the house has been sympathetically updated over the years to provide a comfortable living environment whilst being surrounded by a generous plot. The extensive amenities of Westbury village are literally a stroll away, as is Canford Park and the 4 acres open green space of the Blaise Castle Estate.
The property is set behind a natural stone wall the attractive front façade is part render, part brick and incorporates a canopied, recessed storm porch with door opening into a very welcoming central hall. Stairs return to the upper floor and large windows provide lots of natural light. To the left is a triple aspect sitting room which incorporates French doors onto the elevated rear sun terrace which enjoys wonderful views over the Trym valley. A fireplace provides a focal point in this timelessly elegant room. The dining room or informal lounge is centrally positioned at the rear with additional door to the sun terrace. Again, it has lovely period fireplace. The kitchen/diner has windows to the front, side and rear. Range of farmhouse style kitchen units incorporating original dresser unit. Off this room is a convenient utility cupboard providing space for a washing machine and tumble dryer. A rear door opens into a small lobby with boiler cupboard and opening to the side garden.
Upstairs are three generously proportioned bedrooms. All have either double or triple aspect windows with one having an en-suite shower room, in addition, there is a family bathroom and separate WC. The large central landing provides ample space to incorporate a staircase up into the loft space which would be ideal for converting the house into a four-bedroom property.
The house sits within a triangular plot that enjoys a great deal of privacy being bounded by fences and high-level hedges. It is a nicely landscaped descending garden, with areas of lawn and patio areas in amongst shrub borders, but a delight to be in. Two pedestrian gates and paths lead to the front door and around the side of the house with double timber gates accessing the drive which provides off street parking for two cars. This provides access to a large single garage which is detached and sits to the left side of the house. There is potential to remove a small lawn next to the driveway which would increase the parking to four cars.
Properties like this are extremely rare and so viewing highly advised to avoid disappointment.
Property info
For more information about this property, please contact
Leese and Nagle Estate Agents Ltd, BS9 on +44 117 444 9518 * (local rate)
Disclaimer
Property descriptions and related information displayed on this page, with the exclusion of Running Costs data, are marketing materials provided by Leese and Nagle Estate Agents Ltd, and do not constitute property particulars. Please contact Leese and Nagle Estate Agents Ltd for full details and further information. The Running Costs data displayed on this page are provided by PrimeLocation to give an indication of potential running costs based on various data sources. PrimeLocation does not warrant or accept any responsibility for the accuracy or completeness of the property descriptions, related information or Running Costs data provided here.





























.png)