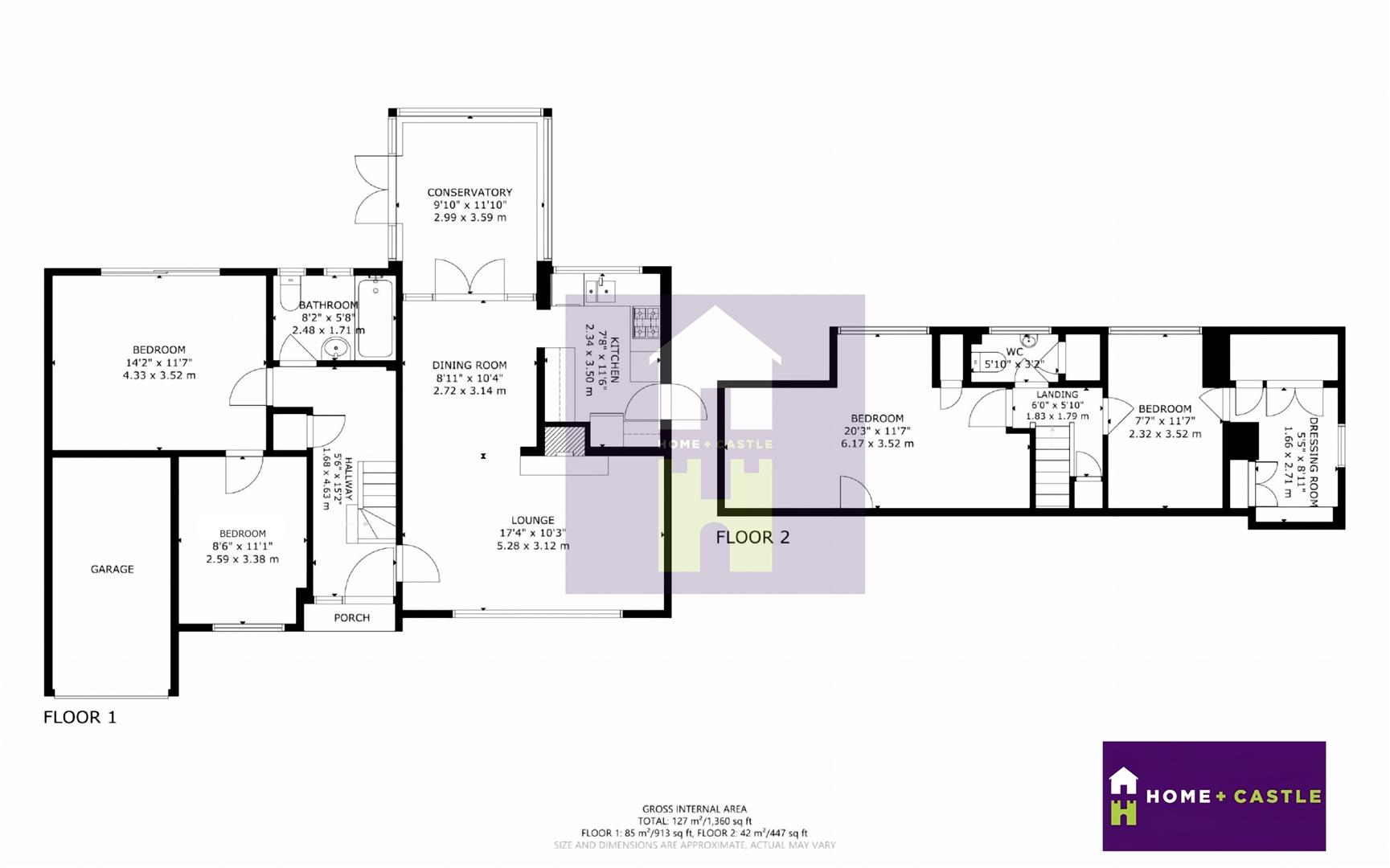Detached bungalow for sale in St. Johns Road, Polegate BN26
* Calls to this number will be recorded for quality, compliance and training purposes.
Property features
- Chain free
- Detached 4 bedrooms
- Spacious and versitile accomodation
- Popular residential location
- Close to shops and amenities
- Polegate mainline station
- Well maintained
- Gas central heating
- Double glazing
- Garage
Property description
Chain free detached 4 bedroom chalet bungalow situated in a sought after location in the heart of Polegate.
The property offers spacious and versatile accommodation with potential to create an annex within the exsisting accomodation. There are 2 bedrooms on the ground floor with downstairs bathroom. Lounge Dining Room, modern kitchen and conservatory. Mature and well maintained gardens, private driveway and garage. Polegate high st only a few moments walk to local shops, amenities and mainline station .Viewing highly recommended.
Approach
Driveway with off-road parking for 3 cars. Lawned area surrounded by mature shrubs. Access to side leading to the rear garden. Outside tap, two outside electrical sockets. Door to garage, outside lights. Canopied porch with uPVC door to
Entrance Hall
Central hallway with laminate wood flooring, radiator, storage cupboard, coved ceiling, wall lights, power points, fitted smoke alarm.
Lounge (5.28m x 3.12m (17'3" x 10'2"))
Double glazed window to the front aspect. York stone feature wall. Carpet, radiator, power points, down lights and central lights and coved ceiling, Arch to dining area
Dining Area (2.72m 3.14m (8'11" 10'3"))
Laminate wood flooring, radiator, coved ceiling, power points, fitted light, double glazed doors to conservatory, arch to kitchen.
Kitchen (3.50m x 2.34m (11'5" x 7'8"))
Modern range of base wall and drawer units with fitted work surfaces. Integrated eye level double oven and electric and grill. Fitted gas hob. 1 1/2 bowl sink and drainer unit, space and plumbing for washing machine, space for fridge freezer, double glazed window to the rear aspect, power points and spotlights. Upvc door to rear garden.
Conservatory (3.59m x 2.99m (11'9" x 9'9"))
Double glazed windows with led light features. Carpet, power points, Upvc doors to garden, polycarbonate roof, fitted lights.
Bathroom (2.48m x 1.71m (8'1" x 5'7"))
Panelled bath with mixer tap and over head shower attachment, pedestal sink, WC, chrome ladder style towel rail, radiator, opaque double glazed windows, laminate wood effect flooring, down light
Downstairs Bedroom 1 (4.32m x 3.53m (14'2 x 11'7))
French doors to rear Garden, carpet, pendant light fitting, power points, radiator. There is potential to use this area as an annex.
Downstairs Bedroom 2 (2.59m x 3.38m (8'5" x 11'1"))
Accessed off of bedroom this room has a double glazed window to front aspect, carpet, pendant light fitting, power points and radiators. This room could be used as a lounge area creating an annex style accommodation.
Landing
Carpet, Spotlight and storage cupboard.
Bedroom 1 (6.17m 3.52m (20'2" 11'6"))
Double glazed window to the rear aspect, carpet, radiator, power points, pendant light fitting and storage space.
Bedroom 2 (3.52m x 2.32m (11'6" x 7'7"))
Double glazed window to rear aspect, carpet, pendant light fitting, radiator, power points with a door connecting to an additional room which would make an ideal dressing area or home office area.
Dressing Room Study (2.71m x 1.66 (8'10" x 5'5"))
Double glazed window to side aspect, Carpet, pendant light fitting, thermostat, radiator, cupboard housing the combi boiler.
Wc (1.78m x 0.97m (5'10 x 3'2"))
Opaque double glazed windows, laminate wood flooring., WC, wall mounted sink, chrome ladder style radiator, spotlights, storage cupboard.
Garage
Up and over door. With power and light. The garage houses the utility meters.
Garden
Secluded walled garden with patio area and steps leading down to the lawn area with pathway to 3 sheds and workshop, all with power and light. Outside tap, There is also a side garden with artificial grass and mature shrub borders which can be accessed from the bedroom on the ground floor.
Property info
For more information about this property, please contact
Home & Castle Estate Agents, BN26 on +44 1323 916677 * (local rate)
Disclaimer
Property descriptions and related information displayed on this page, with the exclusion of Running Costs data, are marketing materials provided by Home & Castle Estate Agents, and do not constitute property particulars. Please contact Home & Castle Estate Agents for full details and further information. The Running Costs data displayed on this page are provided by PrimeLocation to give an indication of potential running costs based on various data sources. PrimeLocation does not warrant or accept any responsibility for the accuracy or completeness of the property descriptions, related information or Running Costs data provided here.



































.png)
