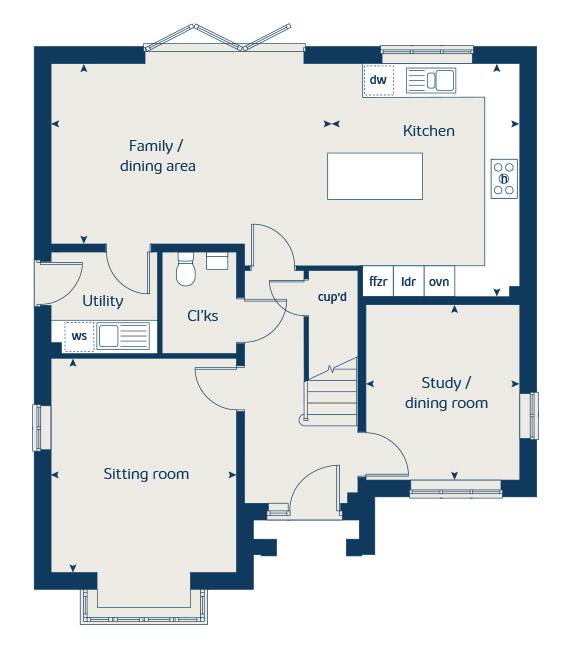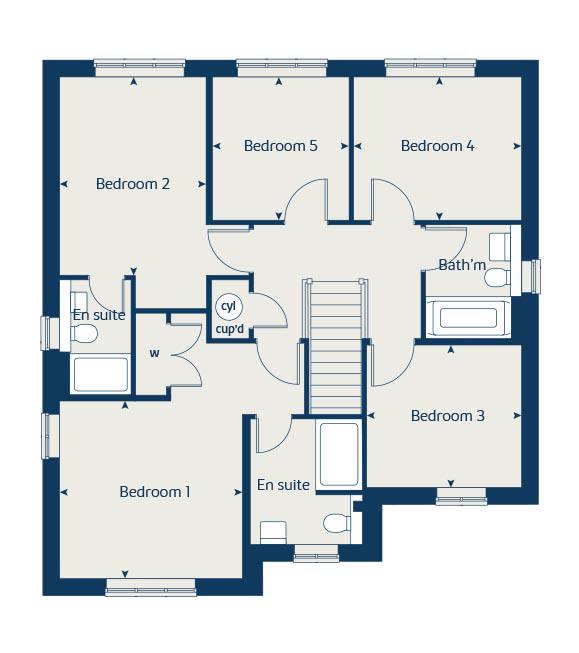Detached house for sale in Gittins Park, Wombourne, Wolverhampton WV5
* Calls to this number will be recorded for quality, compliance and training purposes.
Property features
- Garden
- Double-glazed-windows
- Close-to-local-amenities
- Sought-after-location
Property description
Property description
Tenure: Freehold
A modern, executive detached family house, until now used as the development show home (never lived in), offering beautifully presented and well proportioned accommodation over two storeys with five double bedrooms and three bathrooms to the first floor & stunning converted double garage standing in a modern, convenient development close to the A449 providing easy access to Wolverhampton, Dudley, Stourbridge and beyond (EPC: B), available for sale with no onward chain.
Location - Fletchers Rise is an exclusive development of family homes built by Bovis Homes in 2021, located off Beggars Bush Lane within walking distance of Wombourne Village. Gittens Park is conveniently located for access to the village within which there is a variety of shops and amenities including banks, doctors surgery and a library. There are schools within the village catering for all age groups. At the village green itself there is a cricket, bowls and tennis club.
Description - The property is located at the heart of the development. The style is described by the developers as The Birch design and is an executive detached family home occupying a generous plot with ample off road parking, converted double garage with heating/air conditioning and enclosed rear garden with a high degree of privacy. The internal accommodation briefly comprises lounge, study, open plan kitchen family room with tri-fold doors onto the garden, benefitting from a stylish kitchen with a range of integrated appliances, separate complementary utility and downstairs cloakroom/wc to the ground floor. To the first floor there are five double bedrooms, three with fitted furniture together with ensuites to the two principal bedrooms and family bathroom. The property is immaculately decorated with upgraded flooring and carpets throughout. Owing to its current use as a show property it has been designed and decorated to a premium standard, with upgraded kitchen, bathroom and sanitaryware. The property also benefits from a full NHBC Warranty.
Accommodation - An open porch with composite door with opaque leaded glazed side panel opens into the entrance hallway with staircase with wooden bannisters rising to the first floor landing, understairs storage cupboard, radiator, and access to the cloakroom which has low-level wc, wash hand basin with mixer tap, radiator, part-tiled walls and tiled floor. The lounge has a double glazed walk-in bay window to the front elevation and side window and radiator. The study has double glazed windows to the front and side elevations and radiator. The open-plan family dining kitchen is fitted with a range of wall and base units with quartz work surfaces, a range of integrated appliances including Bosch double oven with five-ring Bosch gas hob and fitted chimney extractor, fridge and freezer, dishwasher, and large wine cooler, inset 1½ bowl sink and drainer with stainless steel mixer tap, double glazed window to the rear elevation and tri-fold doors onto the garden, central island with storage and breakfast bar area, two radiators and tiled floor leading into the utility which has quartz work surface, inset single drainer sink unit with mixer tap, an integrated washing machine, double glazed door to the side passage, radiator and tiled floor.
The staircase rises to the first floor landing with loft access, radiator, wooden balustrades, and airing cupboard housing the hot water tank. The family bathroom is fitted with a white suite comprising bath with shower over and glazed screen, low-level wc, wash hand basin with mixer tap, chrome heated ladder towel rail, tiled floor and walls, and double glazed opaque window to the side elevation. The master bedroom has fitted wardrobes with sliding mirrored doors, double glazed windows to the front and side elevations, radiator and access to the ensuite with walk-in shower cubicle with waterfall head, pedestal wash hand basin, low-level wc, double glazed opaque window to the front, tiled walls and flooring, spotlights and a large chrome heated ladder towel rail. Bedroom 2 has a double glazed window to the rear, radiator, fitted wardrobes with sliding mirrored doors, and an ensuite with shower cubicle, wc, wash hand basin, double glazed opaque window to the side elevation, tiled walls and floor. Bedroom 3 has fitted wardrobes with sliding mirrored doors, double glazed window to the front elevation and radiator. Bedrooms 4 and 5 are a similar size with double glazed windows to the rear elevation and radiators.
Outside - The property is approached over a large driveway affording off-street parking for several vehicles and giving access to the double garage with elevating doors and pitched roof. The garage is converted and fully plastered and decorated internally making a fantastic space for a home office, home gym, playroom, studio or games room with wood flooring, vaulted ceiling & LED track lighting with opening velux skylights and heating/air conditioning. There is gated side access to the beautifully landscaped rear garden which has a paved terrace, lawned area, shrubbery, generous planted borders, fencing and bricked walling to the boundary, ensuring a high degree of privacy.
Services - We are informed by the Vendors that all main services are installed.
Council tax band G - South Staffordshire DC.
Possession Vacant possession will be given on completion. No chain.
Kitchen
3.94 x 3.71
12’ 11” x 12’ 2”
Family/dining area
5.42 x 3.51
17’ 9” x 11’ 6”
Sitting room
4.17 x 3.61
13’ 8” x 11’ 10”
Study/dining room
3.41 x 3.00
11’ 2” x 9’ 10”
Bedroom 1
3.62 x 3.51
11’ 10” x 11’ 6”
Bedroom 2
3.92 x 2.90
12’ 9” x 9’ 6”
Bedroom 3
3.06 x 2.82
10’ 0” x 9’ 3”
Bedroom 4
3.31 x 2.83
10’ 8” x 9’ 3”
Bedroom 5
2.83 x 2.67
9’ 3” x 8’ 7”
1786 sq ft
+320 sq ft (garage)
Total: 2106 sq ft
Property info
For more information about this property, please contact
Strike, CO1 on +44 113 482 9379 * (local rate)
Disclaimer
Property descriptions and related information displayed on this page, with the exclusion of Running Costs data, are marketing materials provided by Strike, and do not constitute property particulars. Please contact Strike for full details and further information. The Running Costs data displayed on this page are provided by PrimeLocation to give an indication of potential running costs based on various data sources. PrimeLocation does not warrant or accept any responsibility for the accuracy or completeness of the property descriptions, related information or Running Costs data provided here.






































.png)
