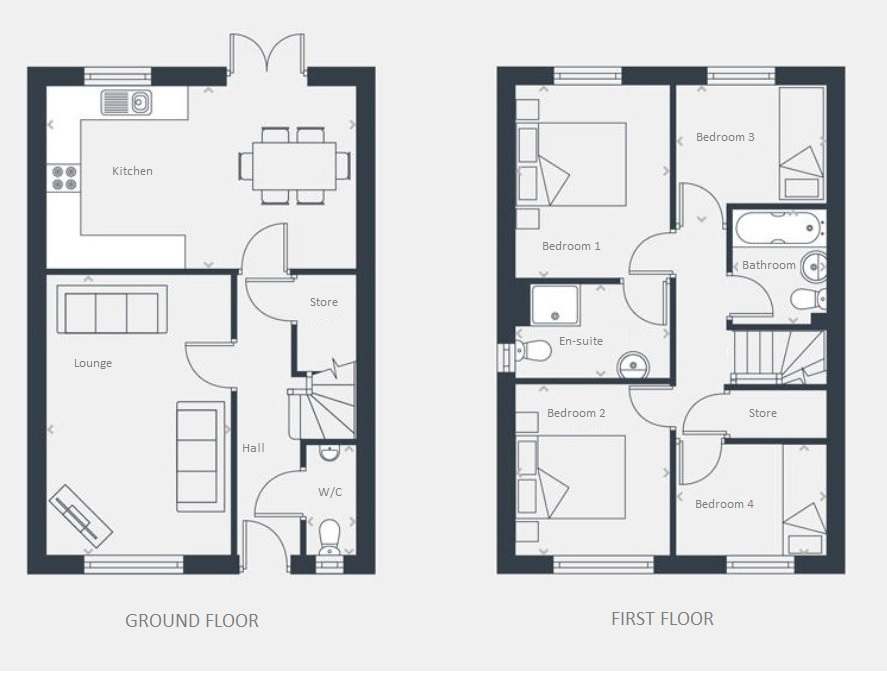Detached house for sale in Foxglove Close, Bolsover, Chesterfield S44
* Calls to this number will be recorded for quality, compliance and training purposes.
Property features
- Modern detached property built in 2021
- Prime cul-de-sac location
- Flexible accomodation to suit all needs
- Freehold
- Good transport links
- Close to amenities
- Good school catchment area
- Full Fibre broadband to the house installed
- UPVC double glazed with gas fired central heating
- Off-street parking
Property description
Guide price £265,000 -£275,000
Located on the edge of Bolsover, this is a spacious four-bed detached home. With good links to Worksop, Mansfield, and Chesterfield, it’s a short distance to the M1 J29 or J29a. With local shops, schools, and amenities close by, this still retains a semi-rural feel.
The ground floor has an entrance hallway leading through to the large kitchen/diner with double doors to the rear garden, a spacious living room, cloakroom / W.C., and a large understairs storage space. The first floor enjoys an en suite to the master bedroom, a family bathroom, three further bedrooms, and another large storage area. Outside there’s a front garden, a private drive at the side of the property which will easily accommodate two large cars, and the enclosed rear garden, complete with patio, seating area, and garden shed.
Entrance hallway 5.1m x 2.1m (16’9”x6’11”)
With a front-facing composite door, this offers access to the downstairs W.C., Lounge, Kitchen Diner, and stairs to the first floor. Fitted with vinyl flooring and is complete with a significant storage space and a central heating radiator
Lounge 5.1m x 3.3m (16’9” x 10’10”)
A spacious lounge can accommodate a wide range of furniture and an internet connection point for wired entertainment systems. Complete with fitted carpet, radiator, and a large front-facing window.
Kitchen Diner 5.5m x 3.3m (18’1” x 10’10”)
Fitted with a range of gloss wall, base and drawer units with a stainless steel sink with a mixer tap. The kitchen includes a range of integrated appliances including a built-in electric oven, gas hob with extractor fan above, dishwasher, and washing machine. With a separate area comfortably holding the dining table with a feature wall, it’s complete with vinyl flooring throughout, a radiator, and double-opening doors to the rear garden.
Cloakroom 2m x 0.9m (6’7” x 2’ 11”)
This offers a low flush w.c. And pedestal hand wash basin, vinyl flooring, and a frosted window.
Landing
The landing offers access to the bedrooms, family bathroom, and a sizeable storage cupboard (1.8m x 0.9m) as well as access to the loft hatch.
Bedroom One 3.5m x 2.7m (11’6” x 8’10”)
The master bedroom at the rear of the home, currently houses an oversized King bed, with ample wardrobe space and access to the en suite.
En Suite 2.7m x 1.6m (8’10” x 5’3”)
This delightful addition to the master bedroom offers a low flush WC and pedestal hand wash basin. There’s a walk-in shower cubicle with mains shower and a side-facing window, complete with vinyl flooring.
Bedroom Two 3.1m x 2.7m (10’2” x 8’10”)
The second double bedroom overlooks the front of the home with a large window and ample storage space.
Bedroom Three 2.7m x 2.5m (8’10” x 8’3”)
Currently occupied by a double bed, this delightful rear-facing bedroom has plenty of space for storage, complete with a radiator.
Bedroom Four 2.7m x 2m (8’10” x 6’7”)
The final bedroom is at the front of the home and is currently in use as a home office. It will comfortably house a single bed and wardrobe.
Bathroom 2.1m x 1.8m (6’11” x 5’11”)
This bathroom offers a three-piece suite comprising a low flush w.c, a pedestal hand wash basin, and a paneled bath. Vinyl flooring and a radiator complete this room.
Outside & Exterior
The front garden is complete with a small tree and shrubs, and a driveway to the side of the property. This comfortably accommodates two larger cars and gives access through a gate to the enclosed rear garden. Complete with a patio/seating area, 8x6 shed, and lawned area with a border planted with bushes, shrubs, and its own cherry tree.
Property info
For more information about this property, please contact
Strike, CO1 on +44 113 482 9379 * (local rate)
Disclaimer
Property descriptions and related information displayed on this page, with the exclusion of Running Costs data, are marketing materials provided by Strike, and do not constitute property particulars. Please contact Strike for full details and further information. The Running Costs data displayed on this page are provided by PrimeLocation to give an indication of potential running costs based on various data sources. PrimeLocation does not warrant or accept any responsibility for the accuracy or completeness of the property descriptions, related information or Running Costs data provided here.






























.png)
