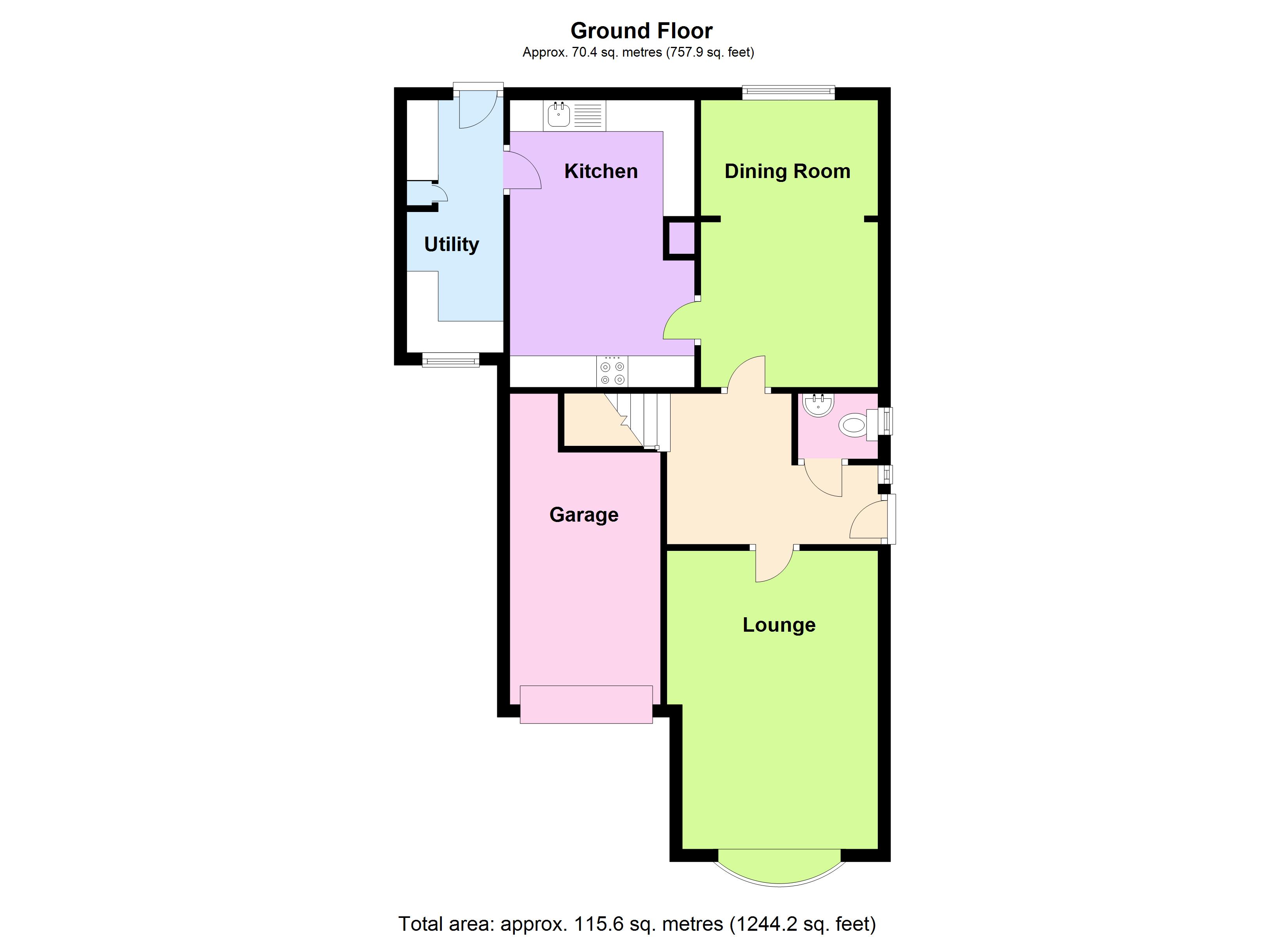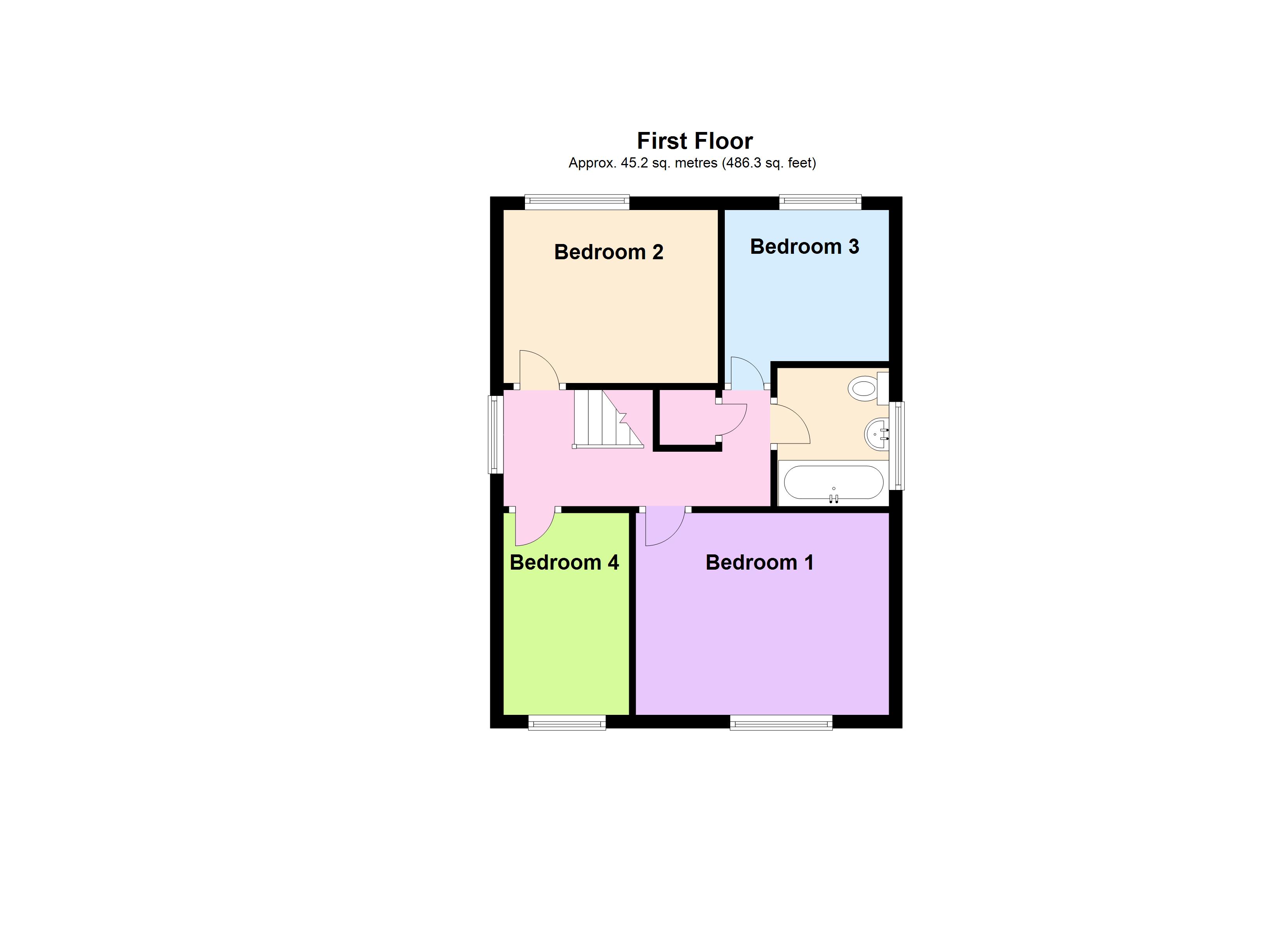Detached house for sale in Somerville Way, Bridgwater TA6
* Calls to this number will be recorded for quality, compliance and training purposes.
Property features
- An extended four bedroom detached family home
- Gas fired central heating & UPVC double glazed windows & doors
- Kitchen, dining room & utility room extensions
- Lounge & cloakroom
- Integral garage
- Corner plot with walled rear garden & summerhouse
- Situated on popular ‘silver springs’ development
Property description
An extended & well proportioned four bedroom detached house located at the entrance to the ‘Silver Springs’ Development itself approximately 1 mile east of the town centre of Bridgwater where all main shops & facilities can be found.
The property which was built by Westbury Homes Ltd is constructed of cavity walling under a pitched, tiled, felted & insulated roof and is approximately 45 years old. It has been enlarged by the provision of a wrap- around extension to the side and rear giving good sized family accommodation. Moreover the property benefits from gas fired central heating, UPVC double glazed windows and cavity wall insulation. There are also solar panels, which are in ownership of the property, and provide an approximate income of £800 p.a. The accommodation briefly comprises, Entrance Hall, Cloakroom, Lounge, Extended Dining Room and Kitchen, and Utility Room, whilst to first floor are 4 Bedrooms & modern Bathroom. There is a fully enclosed rear garden with Summerhouse as well as an integral garage and driveway.
Accommodation
Entrance hall Entrance door & screen. Radiator. Stairs to first floor.
Cloakroom With low level WC, wash hand basin.
Lounge 15’7” x 11’0” Oriel window to front. Two separate radiators. TV aerial point. Fireplace with log effect electric fire. Glazed doors from hallway.
Extended dining room 15’8” x 9’1” Radiator. Feature archway. Door to:
Extended kitchen 14’6” x 9’7” With inset single drainer stainless steel sink unit with cupboard under. Range of worktops with floor units below. Plumbing for dishwasher. Wall units. Four ring stainless steel gas hob. Split level oven inset into cooker housing. Door to:
Utility room 13’3” x 6’0” approx. Range of units. Plumbing for washing machine. Door to rear garden.
First floor
Landing Radiator. Hatch to roof space. Airing cupboard with radiator.
Bedroom 1 12’8” x 10’1” Radiator.
Bedroom 2 10’8” x 8’7”. Radiator.
Bedroom 3 10’1” x 6’3” Radiator.
Bedroom 4 8’3” x 7’6”. Radiator.
Bathroom Modern white suite of panelled bath with mains shower & glazed screen over. Pedestal wash hand basin. Low level WC. Chrome towel rail/Radiator. Tiling behind fitments.
Outside To the front of the property are shrubs. Mature Monkey Puzzle tree. Pampas grass. Conifer. Drive leads to the integral garage 16’3” x 7’8” with metal up & over door, power & light. Side paved path & gate give access to the enclosed rear garden which has been laid out for easy maintenance with patio extending the width of the house, beyond which and raised shrub beds and astroturf lawned area. Vegetable area. Summerhouse
Viewing By appointment with the vendors’ agents Messrs Charles Dickens Tel: Who will be pleased to make the necessary arrangements.
Services Mains electricity, gas, water & drainage.
Council Tax Band C
Energy Rating C 74
For more information about this property, please contact
Charles Dickens Estate Agents, TA6 on +44 1278 285001 * (local rate)
Disclaimer
Property descriptions and related information displayed on this page, with the exclusion of Running Costs data, are marketing materials provided by Charles Dickens Estate Agents, and do not constitute property particulars. Please contact Charles Dickens Estate Agents for full details and further information. The Running Costs data displayed on this page are provided by PrimeLocation to give an indication of potential running costs based on various data sources. PrimeLocation does not warrant or accept any responsibility for the accuracy or completeness of the property descriptions, related information or Running Costs data provided here.


























.png)
