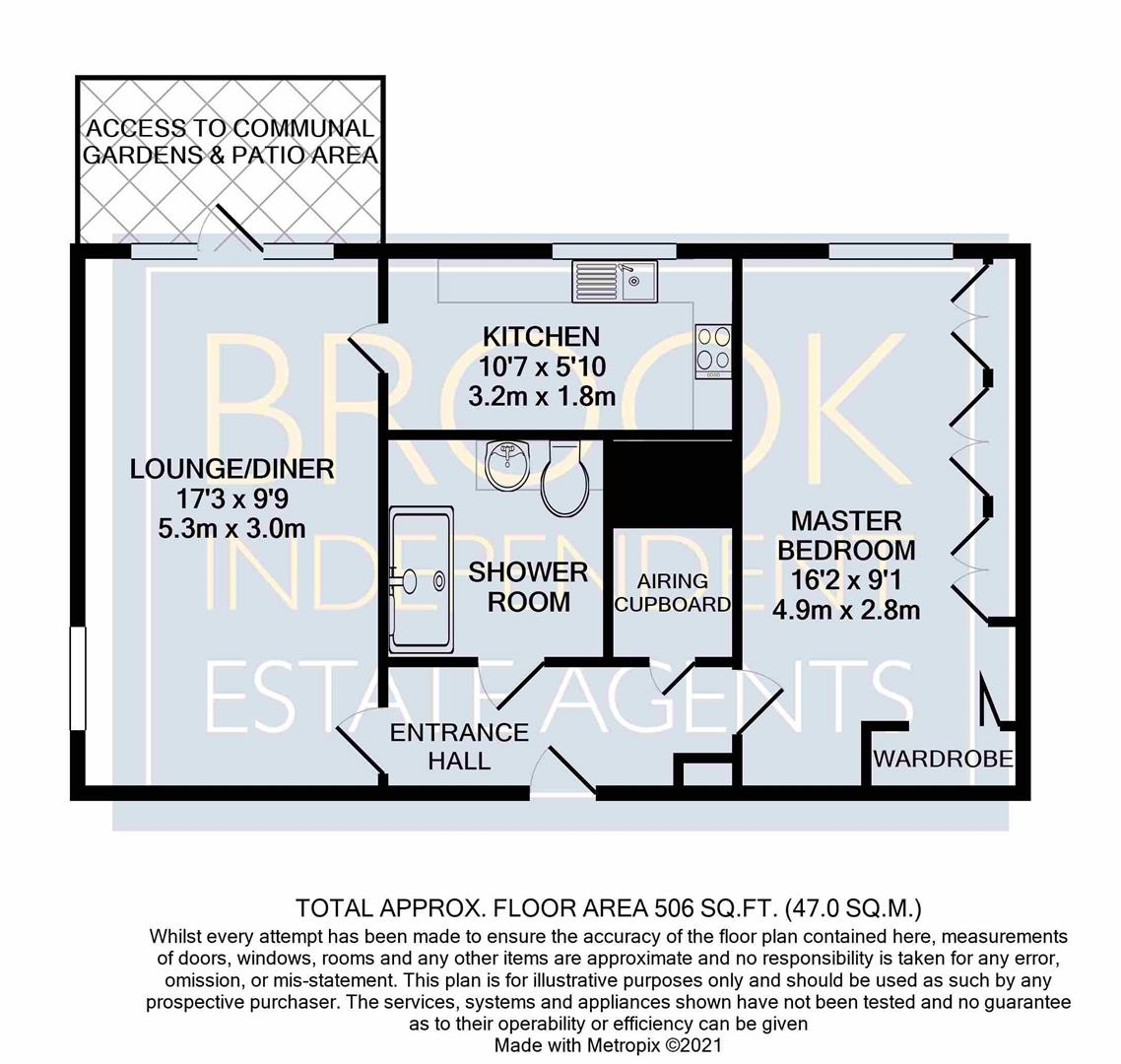Flat for sale in Dove Gardens, Park Gate, Southampton SO31
* Calls to this number will be recorded for quality, compliance and training purposes.
Property description
Brook Independent Estate Agents are delighted to present to the market this well presented one bedroom ground floor apartment situated in a small, select fifty five plus retirement development. Sarisbury Gate is well maintained and set in secluded grounds screened by high evergreen hedging with onsite parking and a pretty entrance area. Internally, the communal areas are very fresh and uplifting with a lovely modern finish. The development is perfectly situated in the most convenient of locations for pedestrian access to local shops and amenities at Park Gate – there are banks, a mini Marks and Spencer Food store, Sainsbury’s and Co-op plus hairdressers, bakery and Opticians a short stroll away. As are the hopper bus routes to the local area and main routes into Southampton, Portsmouth and Whiteley, plus there is a mainline station close by, as is further shopping at the Locks Heath Centre with its array of independent shops, popular coffee house and Waitrose Supermarket. All of these attributes make this the most perfect location for those looking for a low maintenance, active independent lifestyle with piece of mind of an on-site warden.
The apartment is situated to the rear of the development occupying a super corner position creating a feeling of space enhanced by the added luxury of a twin aspect from the living room diner and a door to the patio seating area. The kitchen is well equipped with ample preparation space, a compact breakfast bar plus a window overlooking the communal garden. The bedroom is a very good size with an excellent arrangement of fitted wardrobes, warm recently fitted carpeting plus and an additional storage wardrobe, the shower room is well fitted with a double cubicle, smart tiling and heated towel rail. The living room diner is where the time is spent however and this environment is so uplifting there could be a designated area overlooking the side aspect and still ample room for a sofa arranged to enjoy the view to the garden
Entrance Hallway
Lounge/Diner (5.26m x 2.97m (17'3 x 9'9))
Kitchen (3.23m x 1.78m (10'7 x 5'10))
Shower Room
Bedroom (4.93m x 2.77m (16'2 x 9'1))
Property info
For more information about this property, please contact
Brook Independent, SO31 on +44 1489 345824 * (local rate)
Disclaimer
Property descriptions and related information displayed on this page, with the exclusion of Running Costs data, are marketing materials provided by Brook Independent, and do not constitute property particulars. Please contact Brook Independent for full details and further information. The Running Costs data displayed on this page are provided by PrimeLocation to give an indication of potential running costs based on various data sources. PrimeLocation does not warrant or accept any responsibility for the accuracy or completeness of the property descriptions, related information or Running Costs data provided here.





















.png)