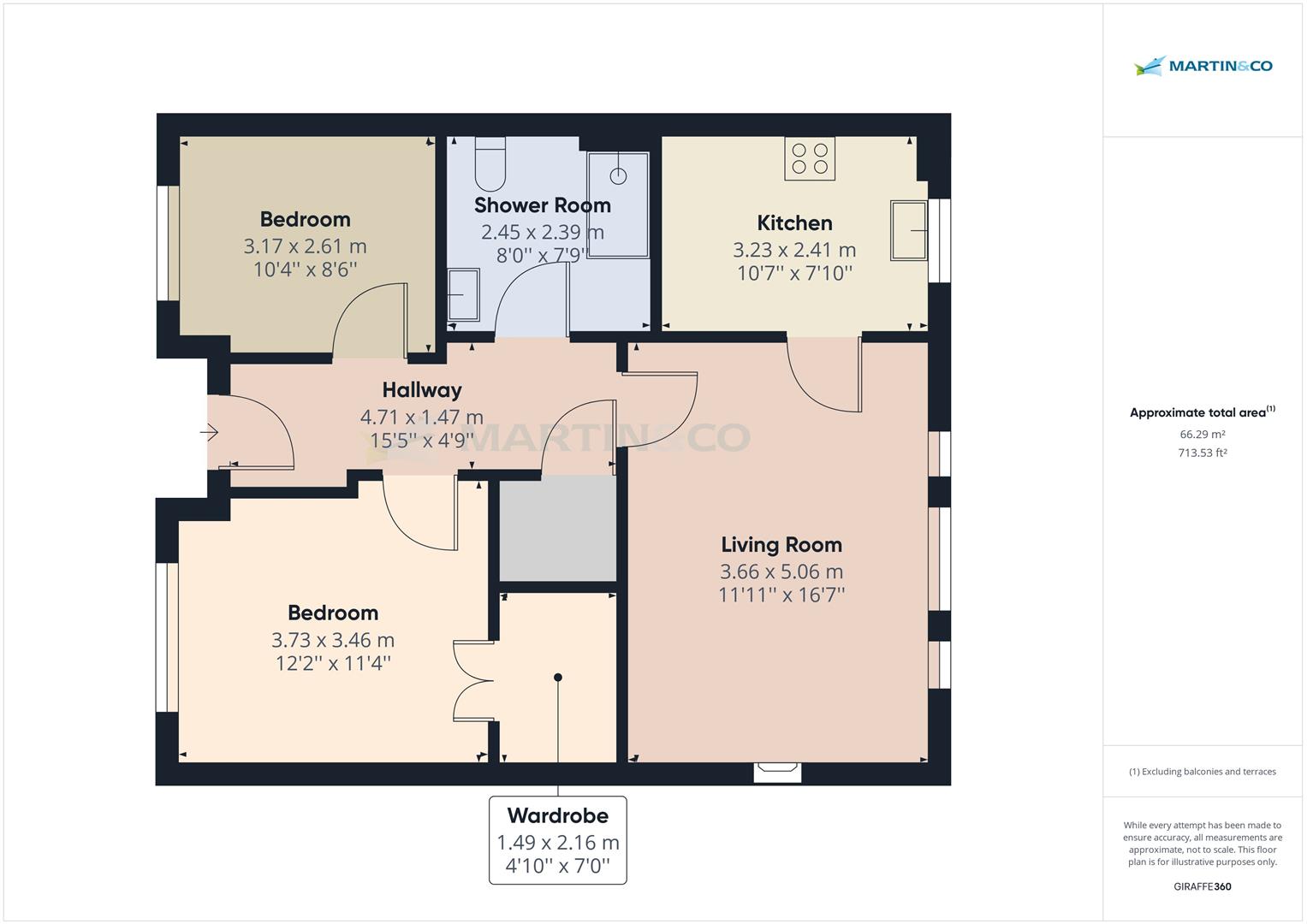Flat for sale in Minster Court, Bracebridge Heath, Lincoln LN4
* Calls to this number will be recorded for quality, compliance and training purposes.
Property features
- Over 55's Retirement Development
- First Floor Apartment
- Fitted Kitchen
- Master Bedroom with Walk-In Wardrobe
- Staff On Site 24hrs a day
- Weekly Service Clean Included
- Popular Location
- No Onward Chain
- Council Tax - C
- Leasehold / EPC Grading - C
Property description
Two bedroom first floor apartment within the purpose built over 55's retirement development, Minster Court of Bracebridge Heath. Comprising of a hallway, two bedrooms, lounge, fitted kitchen and a spacious shower room. This property is sold with vacant possession and no onward chain.
Two bedroom first floor apartment within the purpose built over 55's retirement development, Minster Court of Bracebridge Heath. Comprising of a hallway, two bedrooms, lounge, fitted kitchen and a spacious shower room. This property is sold with vacant possession and no onward chain.
Built in 1998, Minster Court is a purpose built over 55's retirement development boasting landscaped grounds within a mature setting whilst still being within walking distance to local amenities. Onsite parking is available and a storage cupboard for scooters. Communal areas to include a lounge for gatherings with coffee mornings and a large screen TV for weekly film showings, laundry service available, access to a guest suite and dining where lunches are available daily if purchased. Onsite functions for social interaction and 24hr staff for emergency assistance.
EPC Rating - C
Council Tax Band - C
Tenure - Leasehold
Entrance Hall
Wooden partially glazed entrance door, carpet flooring, radiator, pendant fitting and a wall mounted thermostatic control. Warden call system plus a storage cupboard housing light and the mains consumer unit.
Bedroom (3.185m x 2.640m)
PVC window to the front aspect, carpet flooring, radiator and a pendant fitting. Currently used as a dining room.
Master Bedroom (3.730m x 3.476m)
PVC bay window to the front aspect, carpet flooring, radiator, pendant fitting, integrated cupboard and a further walk in wardrobe housing lighting and shelving.
Shower Room (2.448m x 2.396m max measurements.)
Low level WC, pedestal wash basin and an electric fed shower cubicle. Radiator, vinyl flooring, partial wall tiling, light and extractor.
Lounge (5.053m x 3.666m)
PVC windows to the rear aspect, carpet flooring, radiator, ceiling and wall lighting plus an electric feature fire with hearth and surround.
Kitchen (3.248m x 2.409m)
Base and eye level units with a roll edge worksurface, inset composite sink and drainer with a tiled splash back. Integrated oven, fridge freezer and a washer dryer plus an electric hob with extractor over. Vinyl flooring, radiator, fluorescent light fitting, PVC window to the rear and a wall mounted Worcester combination boiler.
Fixtures & Fittings
Please Note : Items described in these particulars are included in the sale, all other items are specifically excluded. We cannot verify that they are in working order, or fit for their purpose. The buyer is advised to obtain verification from their solicitor or surveyor. Measurements shown in these particulars are approximate and as room guides only. They must not be relied upon or taken as accurate. Purchasers must satisfy themselves in this respect.
Leasehold Information
Tenure - Leasehold
Lease Remaining - 125 Years from 1998 (100 remaining)
Ground Rent - None at present
Service Charges Approximately - £648.86 per calendar month in 2023-2024 (plus £20 per month for water)
Service Charges are reviewed annually and are payable upon the 1st of each month.
Service charge includes 90 minutes cleaning weekly, exterior windows cleaned and buildings insurance.
Minster Court Owners Handbook is available upon request.
Property info
For more information about this property, please contact
Martin & Co Lincoln, LN6 on +44 1522 397737 * (local rate)
Disclaimer
Property descriptions and related information displayed on this page, with the exclusion of Running Costs data, are marketing materials provided by Martin & Co Lincoln, and do not constitute property particulars. Please contact Martin & Co Lincoln for full details and further information. The Running Costs data displayed on this page are provided by PrimeLocation to give an indication of potential running costs based on various data sources. PrimeLocation does not warrant or accept any responsibility for the accuracy or completeness of the property descriptions, related information or Running Costs data provided here.






















.png)

