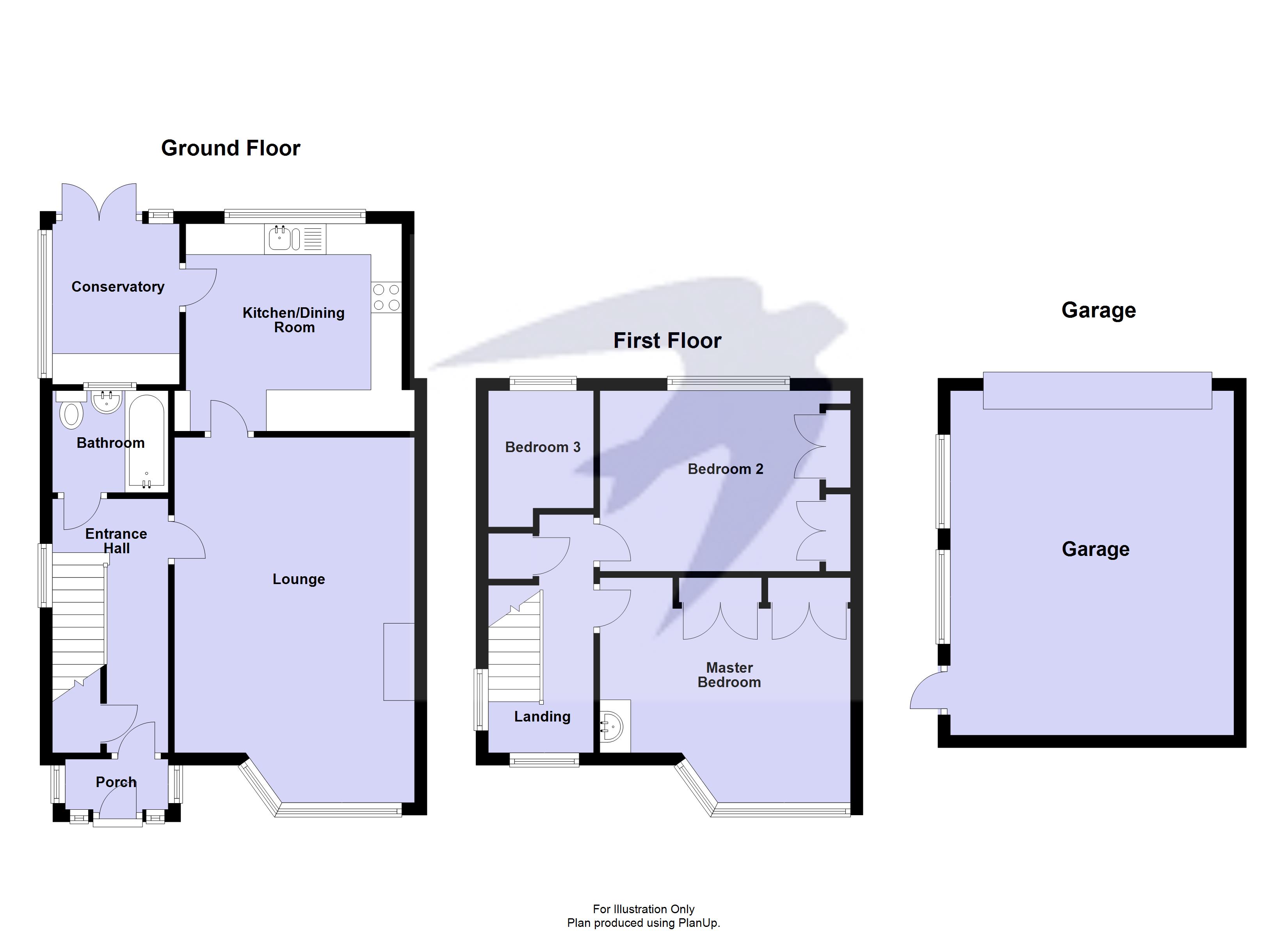End terrace house for sale in Ramillies Road, Sidcup, Kent DA15
* Calls to this number will be recorded for quality, compliance and training purposes.
Property features
- Chain Free
- Three Bedrooms
- Extended Layout
- Off Street Parking
- Detached Garage To Rear
- Rear Garden
- Sought After Schools
- Close To Transport Links
Property description
Welcome to an exceptional opportunity to make your mark on a charming three-bedroom end-of-terrace house, boasting a desirable chain-free status. Nestled in a convenient location, this property is a canvas awaiting your personal touch, offering ample space for transformation and modernisation.
As you approach, you'll be greeted by convenient off-street parking to the front, ensuring a hassle-free start to your every day. The property's extended layout provides additional living space, enhancing its potential for creating your dream home. Step inside to discover three generously sized bedrooms, providing versatility for family living or home office space.
For those who love to entertain, the spacious interior lends itself to creating inviting living areas. The large detached garage at the rear adds both practicality and potential – whether it's utilized for storage, a workshop, or even converted into an additional living space (subject to necessary planning permissions).
Strategically situated, this residence is in close proximity to excellent transport links, making commuting a breeze. Local shops are within easy reach, ensuring that everyday necessities are just a stone's throw away. Families will appreciate the convenience of sought-after schools in the vicinity, adding an extra layer of appeal to this already promising property.
Seize this rare opportunity to mold a residence into your own vision, with the added benefit of a chain-free transaction. Don't miss the chance to create a home that perfectly suits your lifestyle – contact us today to schedule a viewing and unlock the potential of this extended end-of-terrace gem.
Key terms
Sidcup and Blackfen are neighbouring towns in the borough of Bexley, coveted by families with children as they are in the grammar school catchments, with Chislehurst & Sidcup Grammar located off Sidcup’s Hurst Road. Each town has its own High Street, with local businesses and supermarkets.
Commuters use Sidcup train station for a direct service into Central London, with journey times from 18 minutes. Both Sidcup and Blackfen are brimming with pubs and restaurants, with friendly ‘locals’ serving the community.
Entrance Porch
Hardwood entrance door to front, frosted windows to front and side, tiled flooring.
Entrance Hall
Double glazed window to side, entrance door to front, stairs to first floor, understairs storage cupboard, radiator, carpet.
Lounge (19' 5" x 12' 9" (5.92m x 3.89m))
Double glazed bay window to front, coved ceiling, dado rail, feature fireplace, radiator, wood flooring.
Kitchen/Dining Room (11' 6" x 11' 0" (3.5m x 3.35m))
Double glazed window to rear, door to side, coved ceiling, range of wall and base units, 1 1/2 bowl stainless steel sink unit with drainer and mixer tap, wall mounted combi boiler, plumbed for washing machine, space for cooker, radiator, part tiled walls and tiled flooring.
Conservatory (8' 7" x 6' 4" (2.62m x 1.93m))
Double glazed doors and window to garden, cupboards with work surface over, space for fridge/freezer, tiled walls.
Bathroom (6' 0" x 5' 5" (1.83m x 1.65m))
Double glazed frosted window to rear, panelled bath with mixer tap and shower attachment, wash hand basin, low level w.c, heated towel rail, part tiled walls, tiled flooring.
Landing
Double glazed window to front and side, access to loft, built in cupboard, carpet.
Bedroom One (13' 3" x 12' 6" (4.04m x 3.8m))
Double glazed bay window to front, fitted wardrobes and cupboards, vanity sink unit, part tiled walls, radiator, carpet.
Bedroom Two (13' 4" x 9' 6" (4.06m x 2.9m))
Double glazed window rear, fitted wardrobes, radiator, carpet.
Bedroom Three (7' 3" x 6' 2" (2.2m x 1.88m))
Double glazed window to rear, radiator, carpet.
Rear Garden
Patio area leading to lawn, outside tap and power, side and rear access, shed.
Garage (18' 4" x 15' 1" (5.6m x 4.6m))
Door to side, up and over door, windows to side.
Front Garden/Parking
The front is paved to provide off street parking.
Property info
For more information about this property, please contact
Robinson Jackson - Blackfen, DA15 on +44 20 3641 5671 * (local rate)
Disclaimer
Property descriptions and related information displayed on this page, with the exclusion of Running Costs data, are marketing materials provided by Robinson Jackson - Blackfen, and do not constitute property particulars. Please contact Robinson Jackson - Blackfen for full details and further information. The Running Costs data displayed on this page are provided by PrimeLocation to give an indication of potential running costs based on various data sources. PrimeLocation does not warrant or accept any responsibility for the accuracy or completeness of the property descriptions, related information or Running Costs data provided here.



































.png)

