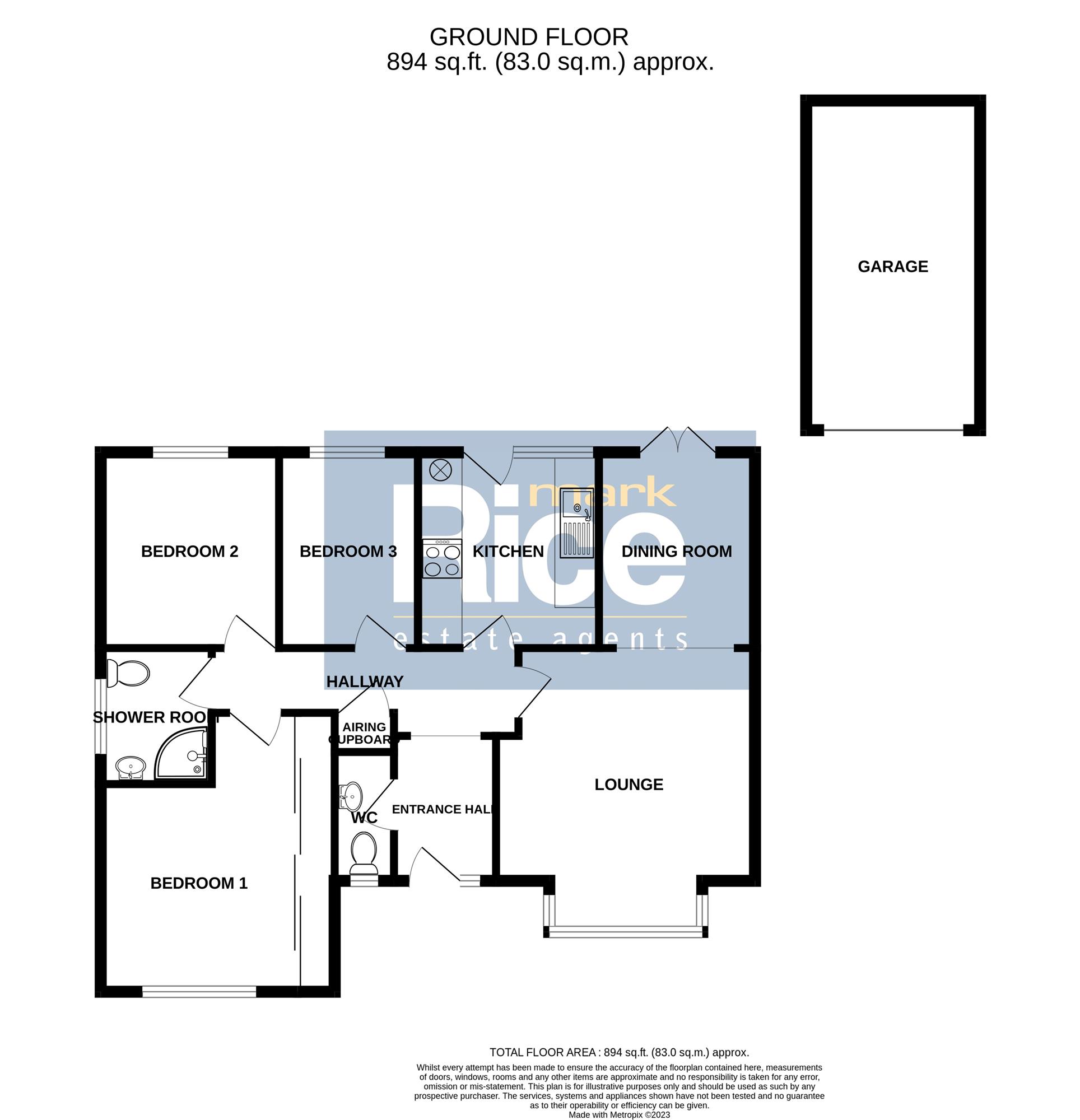Bungalow for sale in Potesgrave Way, Heckington, Sleaford NG34
* Calls to this number will be recorded for quality, compliance and training purposes.
Property features
- Three Bedroom Detached Bungalow
- Popular Village
- No Forward Chain
- Cloakroom & Shower Room
- Lounge & Dining Room
- Gas Central Heating/Double Glazing
- Detached Garage
- EPC - D
Property description
A spacious and well maintained Three Bedroom Detached Bungalow located within walking distance of the centre of this popular village and offered to the market with no forward chain. The well appointed accommodation benefits from Gas Central Heating and Double Glazing and comprises Entrance Hall, Cloakroom, Lounge with bow window, Dining Room, Kitchen, Three Bedrooms with built-in wardrobes to the master bedroom and Shower Room. Outside there is a drive providing parking for approximately two vehicles which leads to the Single Detached Garage with an attractive front garden. To the rear, the garden is fully enclosed and particularly private as not being overlooked and to appreciate the standard of accommodation available, viewing is strongly recommended.
Location:
Heckington is a popular village located off the A17, Sleaford to Boston road and has amenities to cater for most day to day needs including school, Doctor’s surgery, chemist, Post Office, shops and banking facilities and good rail connections to Sleaford, Boston, Nottingham, Grantham and Lincoln.
Directions:
Travelling from Sleaford on the A17 towards Boston, turn right towards Heckington and proceed into Sleaford Road. Take the second turning on the left into Potesgrave Way and the property is located on the right hand side as indicated by our 'For Sale' board.
Lounge: (3.84m (12'7") x 3.53m (11'7") max)
Dining Room: (2.84m (9'4") x 2.34m (7'8"))
Kitchen: (2.92m (9'7") x 2.69m (8'10"))
Bedroom 1: (4.17m (13'8") x 2.92m (9'7") max)
Bedroom 2: (2.92m (9'7") x 2.67m (8'9"))
Bedroom 3: (2.92m (9'7") x 2.08m (6'10"))
Outside:
A tandem gravelled drive provides Parking for approximately two vehicles and approaches the Detached Garage 4.93m (16'2") x 2.59m (8'6") having manual up and over door, light and power points and loft storage. The remainder of the front garden is laid to lawn with a variety of mature trees, shrubs and hedging with a block paved path leading to the front door. A timber gate provides access to the Rear Garden having a block paved patio area and path and being laid predominantly to lawn with a number of well stocked borders, side storage area and an outside light is fitted. A timber shed is included and the garden is enclosed by timber fencing.
Further Aspect:
Council Tax Band B.
Property info
For more information about this property, please contact
Mark Rice Estate Agents, NG34 on +44 1529 417097 * (local rate)
Disclaimer
Property descriptions and related information displayed on this page, with the exclusion of Running Costs data, are marketing materials provided by Mark Rice Estate Agents, and do not constitute property particulars. Please contact Mark Rice Estate Agents for full details and further information. The Running Costs data displayed on this page are provided by PrimeLocation to give an indication of potential running costs based on various data sources. PrimeLocation does not warrant or accept any responsibility for the accuracy or completeness of the property descriptions, related information or Running Costs data provided here.






















.png)
