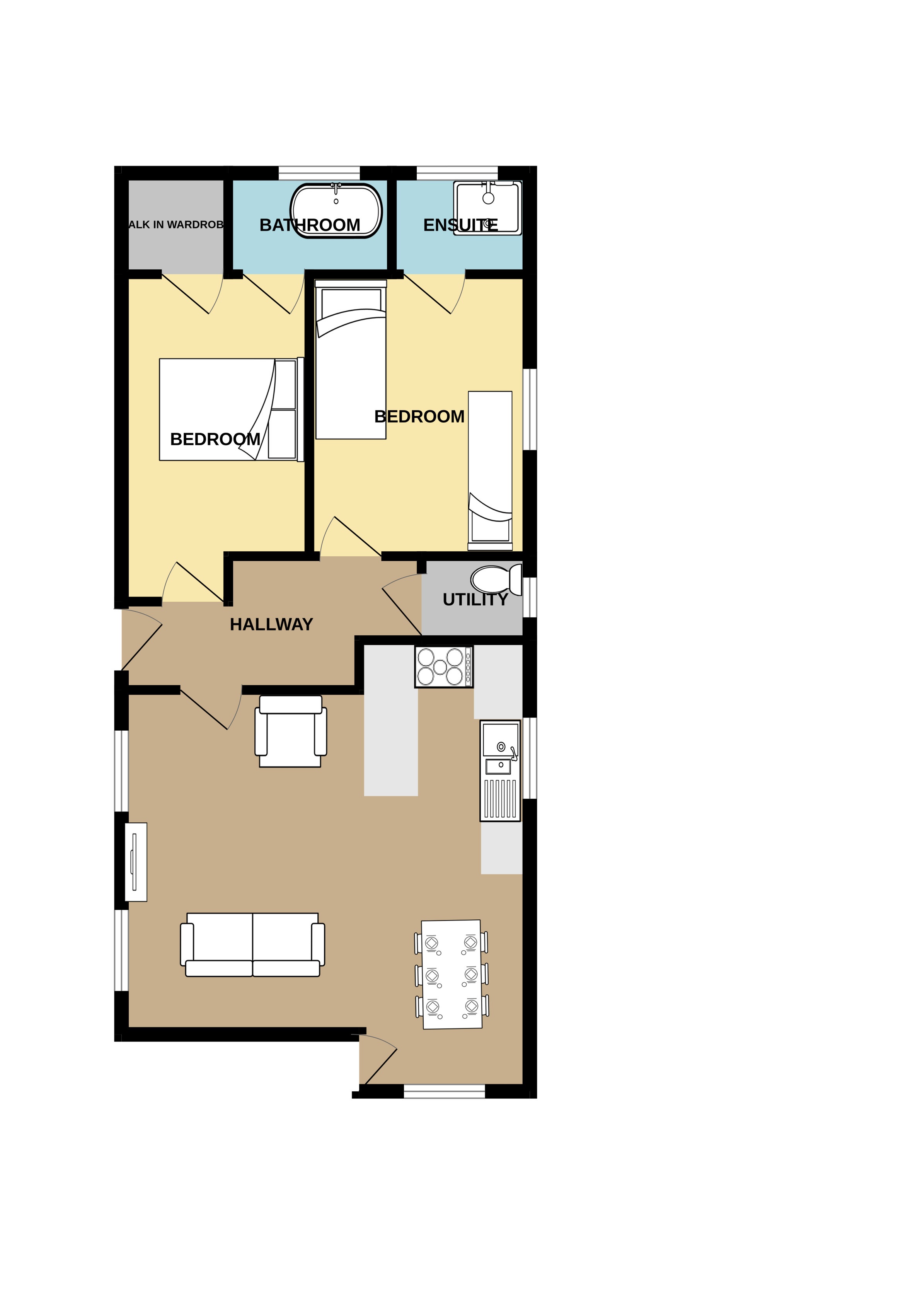Mobile/park home for sale in Heritage Park, Bridlington Links YO15
* Calls to this number will be recorded for quality, compliance and training purposes.
Property features
- Holiday home
- Detached
- Leasehold
- Ideal investment opportunity
- Offered with life time golf & gym membership for two
Property description
Description
This luxurious, two bedroom Log Cabin which is set in the grounds of one of the most glorious 18-hole cliff golf courses which overlooks the rugged east coast. The log cabin is situated in a small complex of luxury log cabins occupying an excellent position and can be found by travelling towards Flamborough from Bridlington and taking a right turn off Flamborough Road then travelling up the long driveway towards the club-house. Turn right before reaching the club-house proceeding past the driving range. To the side of the development is Sewerby Park and pedestrian access is available for park home owners directly into the grounds of Sewerby Park from the log cabin complex. Included in the sale of the log cabin is also 2 x Lifetime gym memberships and 2 x Lifetime golf memberships. The property briefly comprises of open plan kitchen/ lounge/ dining area, cloakroom, 2 double bedrooms and 2 x en-suites. The properties cannot be used as a permanent residence .EPC exempt. Currently managed by owaze Yorkshire Cottages it already has bookings for 2024 making it a super investment opportunity as well/holiday home as you are allowed up to 6 weeks a year personal use.
Kitchen
The open plan Kitchen offers wall and floor units with complementing work surfaces. Stainless steel sink and drainer with mixer tap over. Wood effect laminate flooring and double glazed window to the side aspect. Integrated fridge, freezer, dishwasher and washing machine/ dryer. Electric fan assisted over with ceramic hob and stainless steel extractor fan over. Microwave, coffee machine, cutlery, cooking ware any crockey all to also be included.
Lounge Area/Dining Area 14'4" x 19'1" (4.37m x 5.82m)
The open plan lounge/ dining area offers dual aspect double glazed windows and 2 x central heating radiators. Power points and TV point. Wood effect laminate flooring throughout. Feature fireplace with remote electric fire and surround. Also included in the sale is the Sofa and armchairs, coffee table, lamps, SmartTV . Included in the dining area is a large solid hardwood table and chairs
Bedroom 1 13'4" x 9' (4.06m x 2.74m)
Double bedroom with double glazed window to side aspect and wood effect laminate flooring. Walk in wardrobe and storage. Double bed (bedding and towels), bedside table, dressing table with drawers and mirrors all to be included. Door leading to en-suite bathroom.
En Suite Bathroom
A stunning fully tiled bath room with 3 piece suite in white comprising of a free standing deep fill bath with shower attachment over, wall mounted hand wash basin and WC. Tiled floor, double glazed window to rear aspect, towel radiator and mirror cabinet.
Bedroom 2 10'8" x 9'10" (3.25m x 3m)
A rear facing twin bedroom with double glazed window. Wood effect laminate flooring, power points and central heating radiator. Twin beds (bedding and towels) with drawers and small wardrobe also included.
En-Suite Shower Room
A beautifully presented shower room incorporating a 3 piece suite in white comprising of a free standing shower cubical with shower curtain, wall mounted hand wash basin with additional storage and dual flush WC. An opaque double glazed window faces to the rear aspect.
Utility Room
The utility room offers plumbing for an automatic washing machine, tumble dryer, dual flush wc and a vanity based hand wash basin. An opaque double glazed window faces to the side aspect
External
The cabin offers an external decking area with gate. There is external lighting, power point and tap. To be included externally is a table with chairs, brolly and stand. On site is a very good restaurant and club house with excellent sea views and driving range.
Important Note to Potential Purchasers & Tenants:
We endeavour to make our particulars accurate and reliable, however, they do not constitute or form part of an offer or any contract and none is to be relied upon as statements of representation or fact. The services, systems and appliances listed in this specification have not been tested by us and no guarantee as to their operating ability or efficiency is given. All photographs and measurements have been taken as a guide only and are not precise. Floor plans where included are not to scale and accuracy is not guaranteed. If you require clarification or further information on any points, please contact us, especially if you are traveling some distance to view. Potential purchasers: Fixtures and fittings other than those mentioned are to be agreed with the seller. Potential tenants: All properties are available for a minimum length of time, with the exception of short term accommodation. Please contact the branch for details. A security deposit of at least one month’s rent is required. Rent is to be paid one month in advance. It is the tenant’s responsibility to insure any personal possessions. Payment of all utilities including water rates or metered supply and Council Tax is the responsibility of the tenant in every case.
BRI230454/8
Property info
For more information about this property, please contact
Reeds Rains - Bridlington, YO15 on +44 1262 353987 * (local rate)
Disclaimer
Property descriptions and related information displayed on this page, with the exclusion of Running Costs data, are marketing materials provided by Reeds Rains - Bridlington, and do not constitute property particulars. Please contact Reeds Rains - Bridlington for full details and further information. The Running Costs data displayed on this page are provided by PrimeLocation to give an indication of potential running costs based on various data sources. PrimeLocation does not warrant or accept any responsibility for the accuracy or completeness of the property descriptions, related information or Running Costs data provided here.
























.png)
