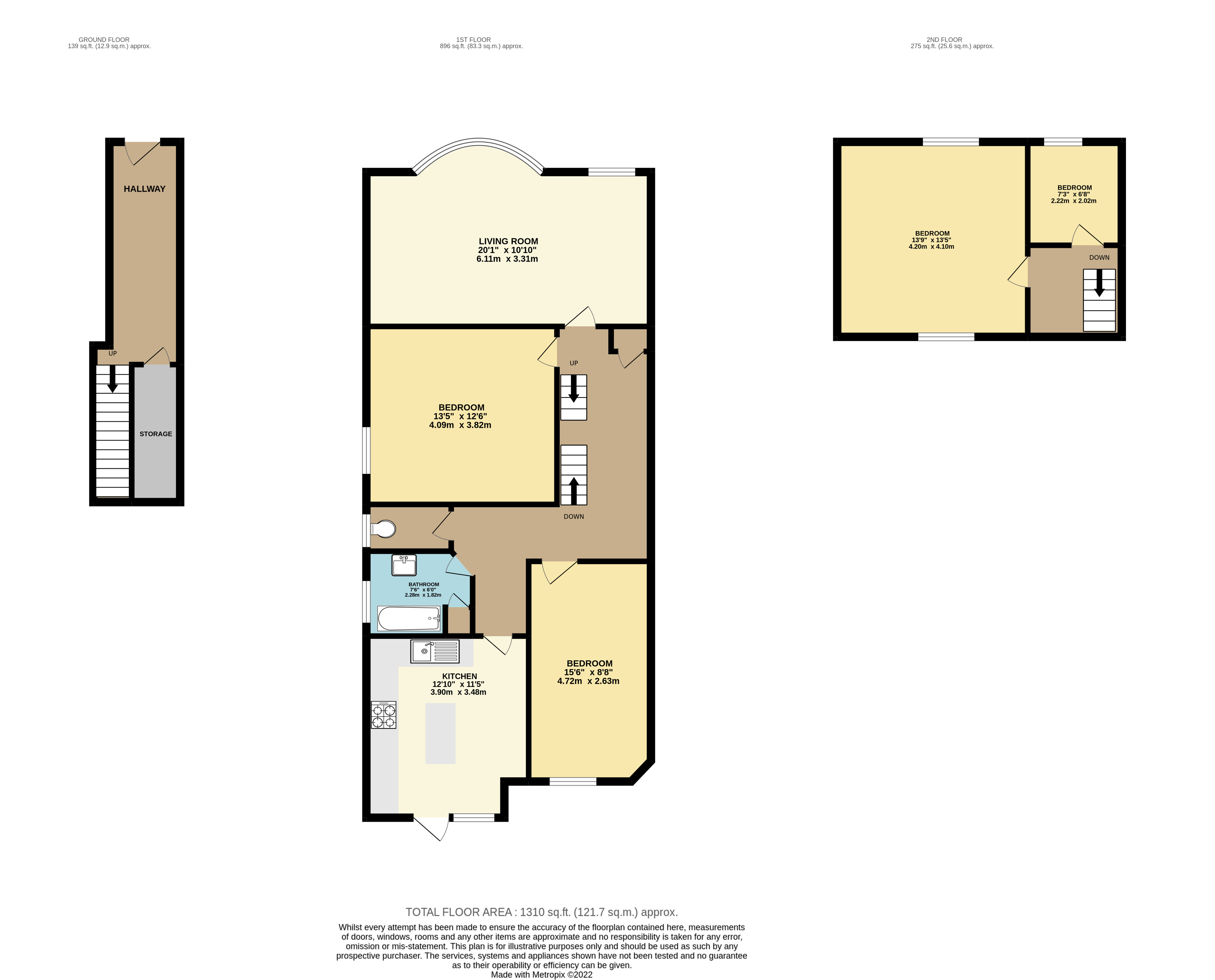Duplex for sale in Old Park Road, London N13
* Calls to this number will be recorded for quality, compliance and training purposes.
Property features
- Three bedroom first floor split level flat with off street parking
- Edwardian conversion with private entrance
- On desirable lakes conservation area
- Bright lounge/diner spanning entire width of flat
- Contemporary kitchen
- Own garden accessed via spiral staircase
- Share of freehold / chain free
- Fantastic location moments from high street
- Close to broomfield park and artisan shops on aldermans hill
Property description
Offered with no onward chain this flat provides spacious living arranged over the first and second floors of a semi-detached Edwardian property. There is a contemporary kitchen with breakfast bar/central island with access via spiral stairs to a good sized rear garden. The flat has a beautiful large bright lounge spans the entire width of the property.
Located on a desirable road moments from the pretty Broomfield Park and Aldermans Hill for local shops and cafes. British Rail Palmers Green for links to Finsbury Park (for Piccadilly and Victoria lines) and Moorgate close-by.
Palmers Green High Street is a short walk away and has an abundance of local shops and restaurants and locally there is access to Southgate and Wood Green for London Underground (Piccadilly lines).
Ideally situated, Palmers Green provides easy access to the North Circular Road for links to M25, M11 and A1.
Additional Information:
Enfield Borough Council
Council Tax Band: D
Tenure: Share of Freehold
New lease to be granted 990 years with peppercorn ground rent.
Front garden: Off street parking for one car. Paved patio. Porch area. Timber door leading to main front door. Side gate. Cupboard housing electric meter.
Entrance: Hardwood door with side stained glass inset. Door with inset glass panels.
Hallway. Timber flooring. Picture rail. Original cornicing. Door leading to storage. Cupboard. Stairs to first floor landing. Radiator.
First floor landing: Split level. Carpet. Doors to all rooms. Staircase to second floor. Storage cupboard.
Reception 1: Carpet. Timber double glazed sash window (round bay) to front aspect. Timber double glazed window to front aspect. Feature fireplace with timber surround and marble inset with hearth. Picture rails. Cornicing. 2 x Radiators.
Kitchen: Vinyl flooring. Fitted wall and base units. Centre island/breakfast bar. Integrated AEG oven (untested). 2 x ring AEG gas hob (untested). AEG brushed steel extractor. Tiled splash back over sink. Integrated washer/dryer. Integrated washing machine. UPVC double glazed door leading to staircase down to rear garden. UPVC double glazed window to rear aspect. Picture rail. Radiator.
Bedroom 1 (on first floor): Carpet. UPVC double glazed sash window to side aspect. Picture rail. Radiator.
Bedroom 2: Carpet. Timber sash window to rear aspect. Picture rail. Loft hatch.
Second floor landing: Carpet. Doors to all rooms.
Bedroom 3: Carpet. 2 x Velux windows. Storage to eaves. Radiator.
Bedroom/study: Carpet. Velux window. Radiator.
Bathroom: Ceramic flooring. Bath with side panel. Glass shower screen. Basin with furniture. Partly tiled walls. UPVC obscure double glazed window to side aspect. Radiator.
Separate W/C: Ceramic flooring. Close coupled W/C. Timber obscure sash window to side aspect. Picture rail.
Rear garden: Access via spiral stairs from kitchen. Pathway to garden. Mature shrubs and trees.
Property info
For more information about this property, please contact
Bennett-Walden, N13 on +44 20 8033 9977 * (local rate)
Disclaimer
Property descriptions and related information displayed on this page, with the exclusion of Running Costs data, are marketing materials provided by Bennett-Walden, and do not constitute property particulars. Please contact Bennett-Walden for full details and further information. The Running Costs data displayed on this page are provided by PrimeLocation to give an indication of potential running costs based on various data sources. PrimeLocation does not warrant or accept any responsibility for the accuracy or completeness of the property descriptions, related information or Running Costs data provided here.



























.png)
