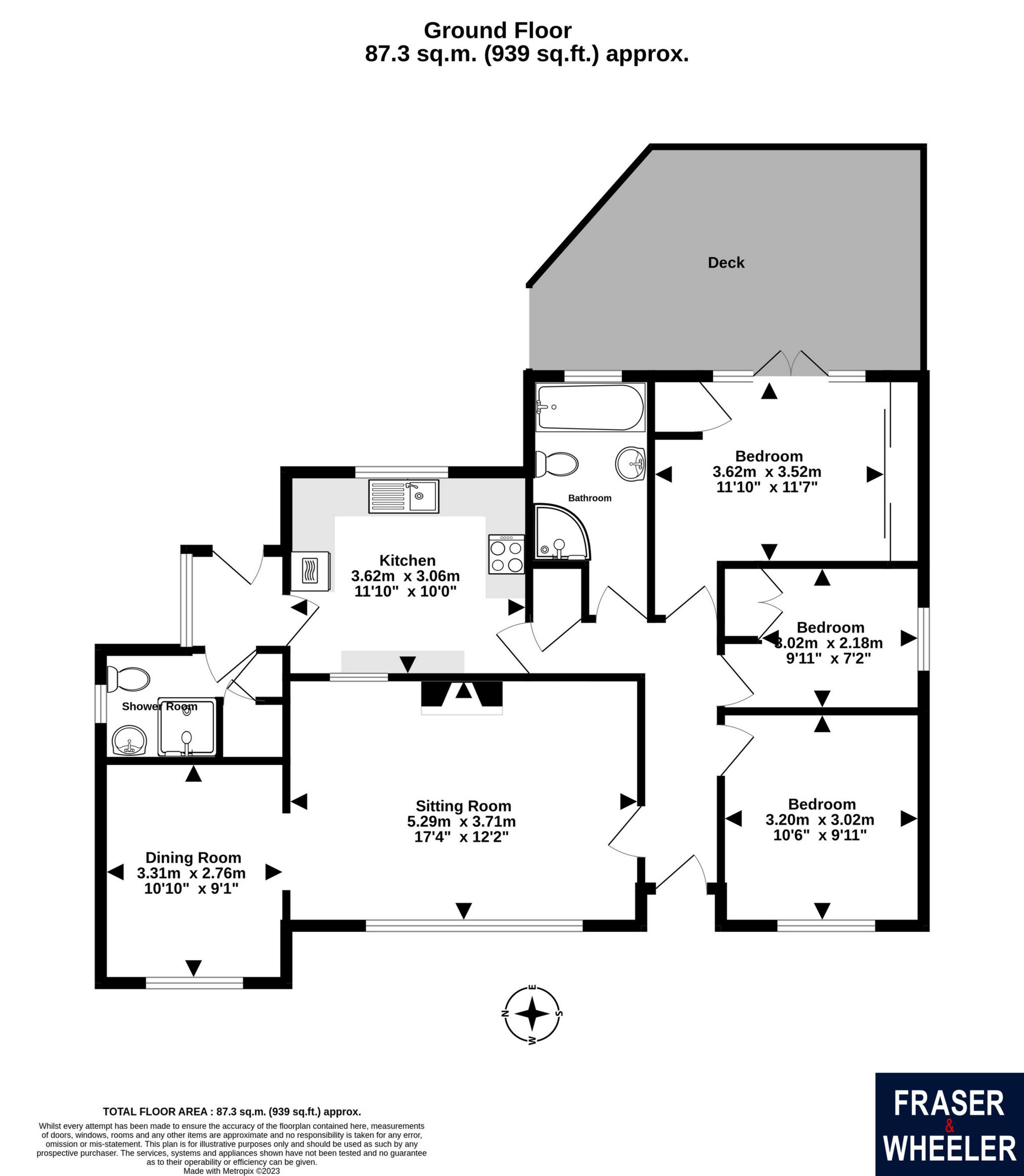Bungalow for sale in Sweetbriar Lane, Holcombe EX7
* Calls to this number will be recorded for quality, compliance and training purposes.
Property description
Detailed Description
Beautiful views towards the sea can be enjoyed from this well presented detached bungalow which benefits from a cul de sac position in a highly regarded village. Offering easy access to Teignmouth and Dawlish the village also boasts an active community and well renowned pub. The property offers well proportioned accommodation fitted with gas central heating and uPVC double glazing.
Reception Hall, Living Room, Dining Room, Kitchen, 3 Bedrooms, Bathroom, Shower Room, Easy Garden, Parking.
Tenure: Freehold. Council Tax Band: D EPC: D
Offering well presented accommodation this detached bungalow benefits from a great location in a well regarded cul de sac. It is fitted with gas central heating with radiators to all rooms and uPVC double glazed windows and doors. There is a nearby beach from where a stroll along the sea wall to Teignmouth beach and town centre and can be enjoyed. The picturesque village boarders beautiful Devon countryside which is fabulous for long, quiet walks and there is an active community, principally based around the village hall from where numerous clubs are run to serve all age groups. In addition the village boasts a church, two popular pubs and even a community orchard. Situated approximately half way between the sea side towns of Dawlish and Teignmouth there are a range of amenities within easy reach including, bus and rail services, shops and supermarkets, numerous pubs and restaurants, private and public schools, theatres and a cinema.
Accommodation: Covered entrance porch with front door to;
Reception Hall: Built in cupboard housing gas boiler, access to loft space and doors to;
Living Room: 5.23m x 3.61m (17'2" x 11'10"), Large picture window to the front aspect, gas fire with decorative surround, wall lights and arch to;
Dining Room: 3.31m x 2.77m (10'10" x 9'1"), Pleasant outlook to the front aspect. Wall lights.
Kitchen: 3.64m x 3.05m (11'11" x 10'0"), Fitted with a range of cupboard and drawer base and wall units with wood work surfaces and breakfast bar. Built in eye level electric double oven, gas hob, dishwasher and washing machine. Standing at the kitchen sink a lovely view can be enjoyed towards the sea. Door to;
Lobby: Door to the rear garden and door to;
Shower Room: Fitted with a white suite comprising tiled shower cubicle with electric shower, vanity wash hand basin and WC. Two built in storage cupboards.
Bedroom 1: 2.93m x 3.50m (9'7" x 11'6") plus wardrobes, French doors opening onto the decking and also offering far reaching views over the village to the sea. Range of fitted wardrobes to one wall and built in cupboard.
Bedroom 2: 3.20m x 3.02m (10'6" x 9'11"), Fitted wardrobe and fold up bed to one wall, window to the front aspect.
Bedroom 3: 3.02m x 2.17m (9'11" x 7'1"), Window to the side aspect.
Bathroom: Fitted with a white suite comprising tiled shower cubicle with mains shower, panelled bath, wash hand basin and WC.
Outside: The gardens have been designed to require little maintenance whilst providing attractive frontage and a great place to relax and enjoy the setting. To the front are two areas of level lawn with shrub borders and an area of hardstanding parking. Gates to the side lead to the enclosed rear garden which offers a secluded gravelled area with summerhouse and steps lead up to the decking which provides the ideal vantage point to sit in the sun and enjoy the fine views towards the sea.
Property info
For more information about this property, please contact
Fraser & Wheeler Estate Agents, EX7 on +44 1626 295737 * (local rate)
Disclaimer
Property descriptions and related information displayed on this page, with the exclusion of Running Costs data, are marketing materials provided by Fraser & Wheeler Estate Agents, and do not constitute property particulars. Please contact Fraser & Wheeler Estate Agents for full details and further information. The Running Costs data displayed on this page are provided by PrimeLocation to give an indication of potential running costs based on various data sources. PrimeLocation does not warrant or accept any responsibility for the accuracy or completeness of the property descriptions, related information or Running Costs data provided here.



























.png)
